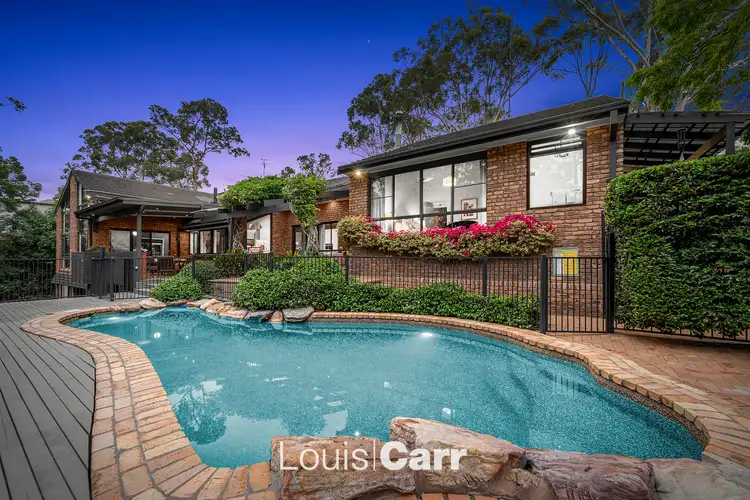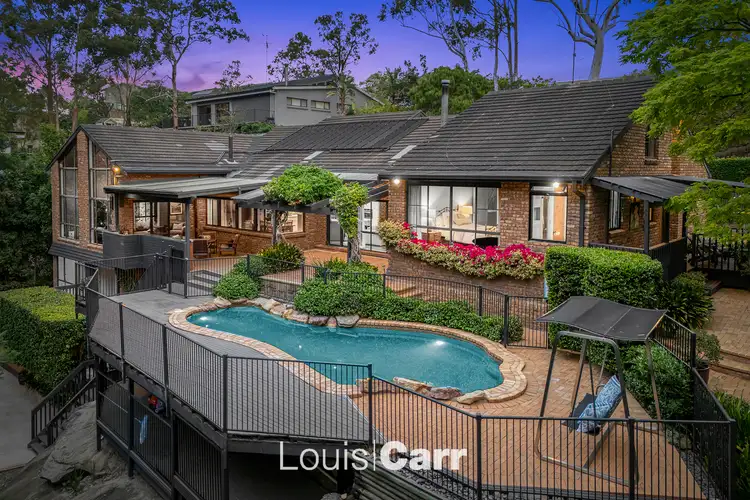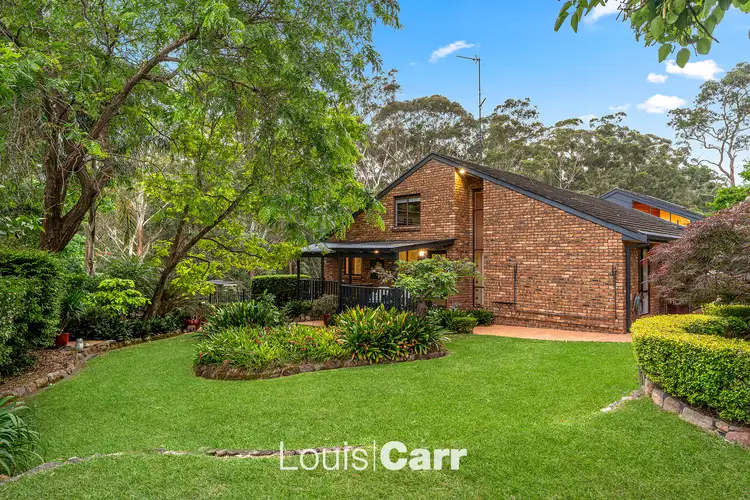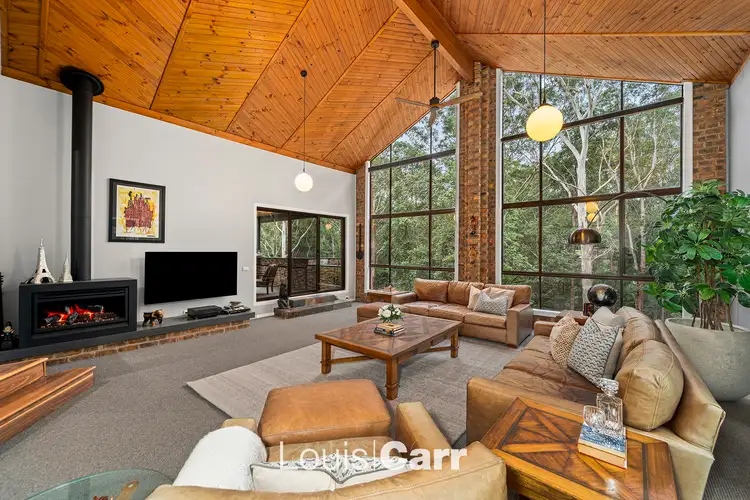Nestled in a secluded bushland enclave within a premier cul-de-sac address in the heart of Glenhaven, this architect-designed home offers a perfect blend of privacy, comfort, and style. Immaculately presented and freshly painted, the home's tall cathedral ceilings, exposed timberwork, and handmade double brick construction reflect exceptional craftsmanship. Expansive living areas are perfectly oriented to embrace the tranquil surrounds, seamlessly connecting to a spacious deck area ideal for alfresco entertaining in the north to rear gardens, pool and patio area.
Designed for modern family living, the layout includes five bedrooms, multiple living areas, and self-contained accommodation ideal for guests or extended family. The gourmet kitchen, appointed with stone benchtops, induction cook top, and walk-in pantry, anchors the heart of the home and flows easily into open-plan family living and dining zones. A choice of indoor and outdoor living areas provides exceptional versatility for entertaining or quiet relaxation.
The Nordic-inspired lower floor retreat offers complete self-sufficiency with its own entrance separate to the house and includes a living space, bedroom, ensuite, and kitchenette which opens to its own private deck and landing. Upstairs, the master suite serves as a peaceful haven with walk-in robe, ensuite and expansive bush views. The alfresco area features skylights and a custom-built barbecue bench which overlooks the solar-heated saltwater pool surrounded by lush greenery - the perfect setting for summer gatherings and relaxing with family.
Property Features
• Five bedrooms including a private master suite
• Loft style retreat or work from home office and craft area.
• Open-plan living zones enhanced by cathedral ceilings and flooded with natural light.
• Unparalleled privacy with bush views and sought after north to rear aspect.
• State-of-the-art kitchen with stone benchtops, induction cooktop, and walk-in pantry
• Covered alfresco entertaining area with built-in BBQ and skylights.
• Solar-heated saltwater pool with bush backdrop.
• Beautiful landscaped gardens with sandstone and rock features, and separate deck
• Self-contained lower-floor accommodation with kitchenette and own private entry
• Wine cellar and mezzanine storage loft in the garage.
• Slow-combustion and gas fireplaces, reverse cycle air conditioning, and ceiling fans
• Double lockup garage plus off-street parking for boat, trailer, or caravan
• Close to Castle Towers, reputable schools, buses, and Metro train stations.
Perfectly balancing contemporary family living with timeless architectural character, this residence is a private sanctuary offering space, serenity, and sophistication in one of the Hills District's most sought-after and desirable locations.
Disclaimer: This advertisement is a guide only. Whilst all information has been gathered from sources we deem to be reliable, we do not guarantee the accuracy of this information, nor do we accept responsibility for any action taken by intending purchasers in reliance on this information. No warranty can be given either by the vendors or their agents.








 View more
View more View more
View more View more
View more View more
View more
