A sophisticated example of a modern family home offering every aspect expected in 2022.Circa year built 2001. This home awaits the next family to indulge itself with the homes generous living accommodation, high level of quality improvements, undercover external entertaining areas, and lush garden settings both front and rear.
From the street scape the home captures attention, its modern rendered facade, portico porch to entry foyer and striking colour tones from the drive to its roof exemplifying class.
Stepping inside the home instantly claims you. Wide entry hall with the main bedroom leading off. Bedroom one is positioned at the front of the home and overlooks the front garden setting. A large room with twin windows allowing natural light to filter through. A King size bed and side tables is easily accommodated. Having both a large walk-in robe and an ensuite bathroom. The ensuite has a deep corner bath tub, a larger separate shower with full screen + glazed door, modern vanity with large wall hung mirror. The ensuite has recently been fully tiled, a ultra-modern bathroom.
In total there are four bedrooms, all are larger rooms and all suitable for queen beds, all having built in robes. Bedrooms two, three and four are located at the rear of the home and conveniently positioned to bathroom two.
Bathroom two has been recently fully tiled and completely renovated in the same high level of finishes. The second toilet is separate, the laundry is new and has direct external access to the rear yard.
The homes design is heavily aimed at the home entertainer, equally offering a
large family several separate lounge rooms, teens will love their own space.
A formal lounge room is positioned opposite the main bedroom, having this area opposite bedroom one can allow the adults to have their own retreat. In addition to four bedrooms is a study or home office, if five bedrooms are required this study easily becomes that additional bedroom. The kitchen is new, with a sweeping breakfast bar, loads of workable bench top area for meal preparation. Cupboards and drawers for storage are plentiful, in addition a full walk-in pantry cupboard and overhead cupboards. Finished in cool white tones, having stainless steel appliances, a free standing 1200 mm stove with gas hot plates for cooking and big oven, overhead range-hood, and a dishwasher. Opposite is the meals dining area and family room. An open plan area for the family to come together. In addition is a home theatre, a larger separate lounge room that can be untied by teenagers, to be loved by any movie buff, or perhaps place the pool table.
The home has ducted reverse cycle air-conditioning throughout all main rooms. Insulated ceilings assist with climate control.
Plantation shutters installed to windows.
Quality drapes, LED down lights feature throughout.
Timber floating flooring in open living areas and wall to wall carpet in bedrooms.
Lots of additional built in's, larger linen cupboard, and a cloak room.
Stepping from the open plan area it leads you outside, once outside you are under a large pitched roof undercover alfresco patio that's all paved.
This area is the perfect indoor and outdoor entertaining area. Accommodating the 10-piece outdoor setting and extended table, perfect when having friends and family over. The patio is situated on the side of the home, therefore it doesn't encroach on the back yard. The rear yard has a nice lawn area + garden beds. The lawn area is perfect for little ones to play and place their swing set + a cubby house leaving ample room for pets.
A double garage is positioned under the main roof of the house with double automatic lift up doors, this double garage allows drive through access to an additional second garage positioned in the rear yard. Undercover vehicle parking with a second garage is a bonus.
The immediate location of the home is very convenient to, Queen Elizabeth hospital, Albert Park train station, The Square is located 200 metres away, a new housing estate with several newly created parks, numerous local childcare centres, an easy drive to either West Lakes Mall, St Clair shopping centre or Arndale and the city. The beach is a ten-minute commute by car, the lake is five minutes away.
Buying this home will see the purchasers experiencing instant pleasure in their immediate surroundings.
Auction price guide $920,000.00.
Auction on site the 16th of March 2022 at 6.30pm with bidders' registrations from 6pm
Terms and conditions for the auction will be displayed three business days and thirty minutes prior to the auction.
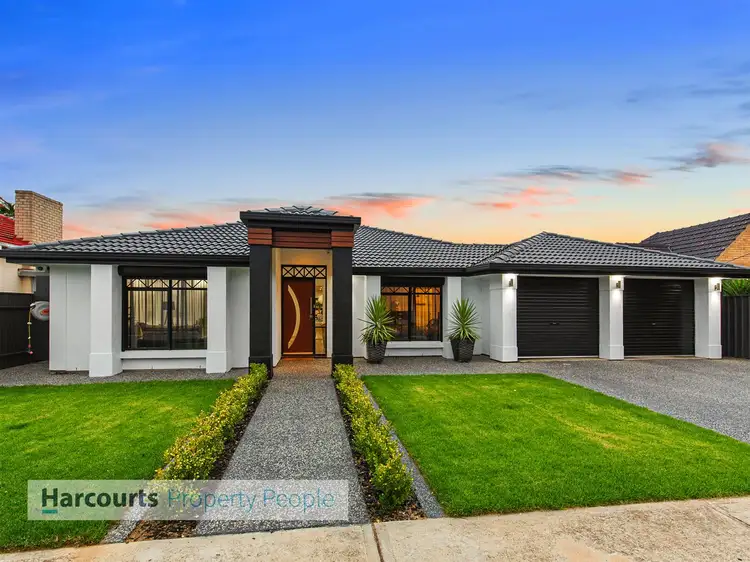
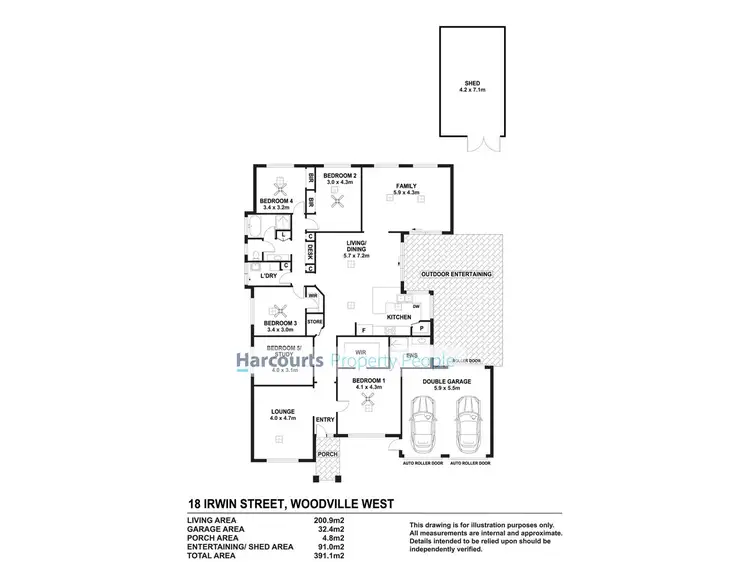
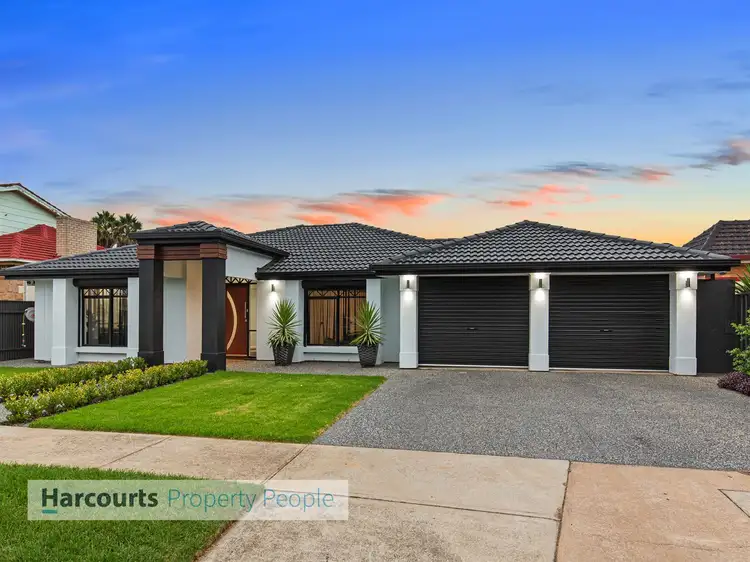
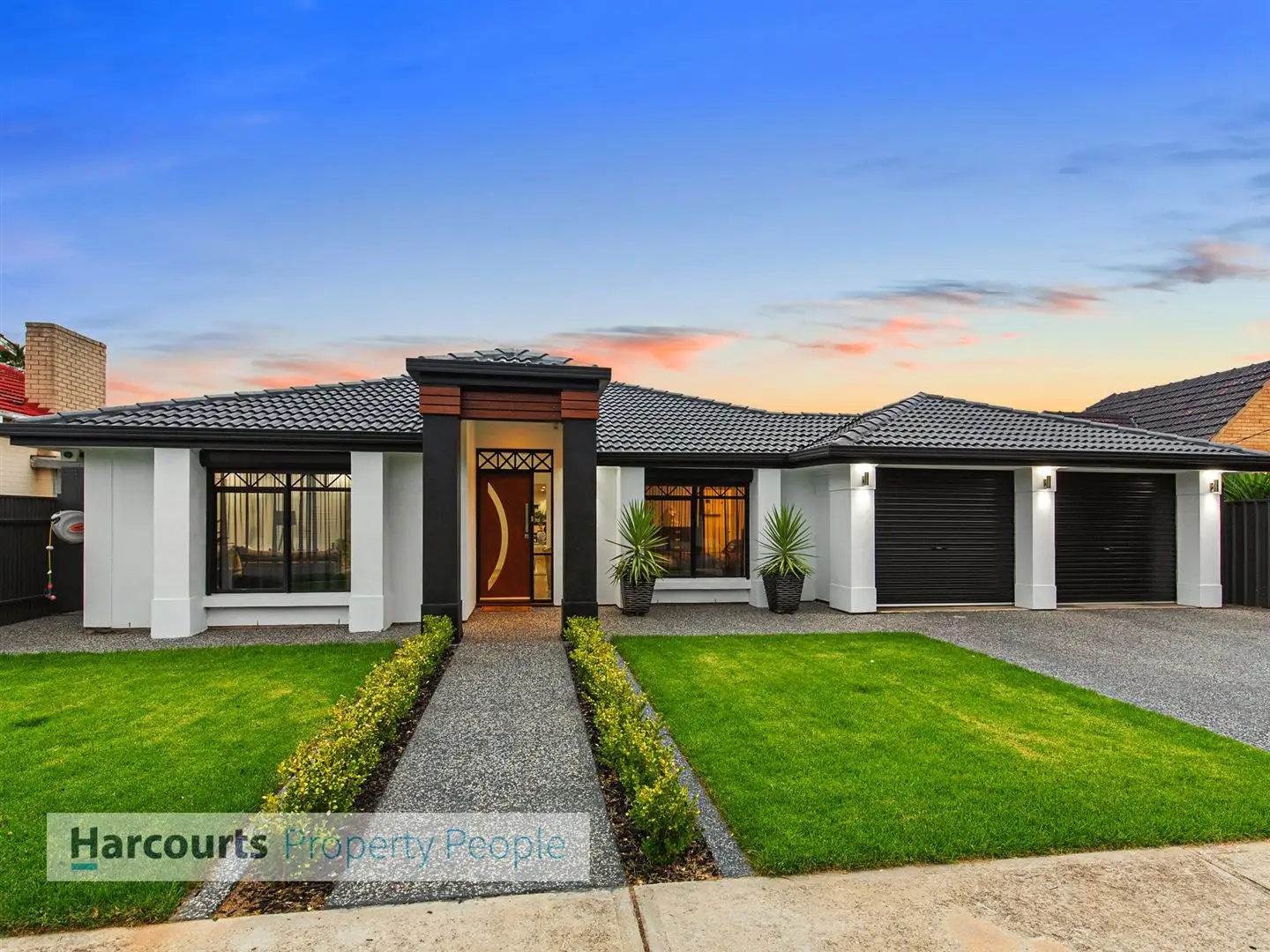


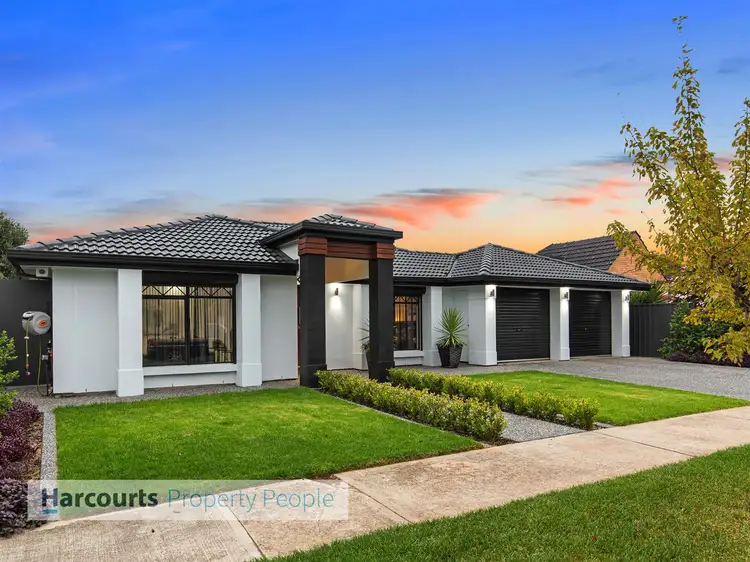
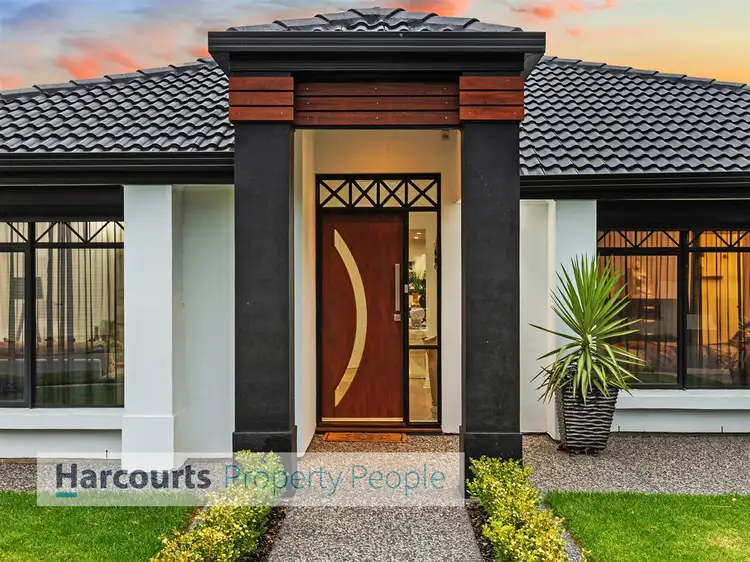
 View more
View more View more
View more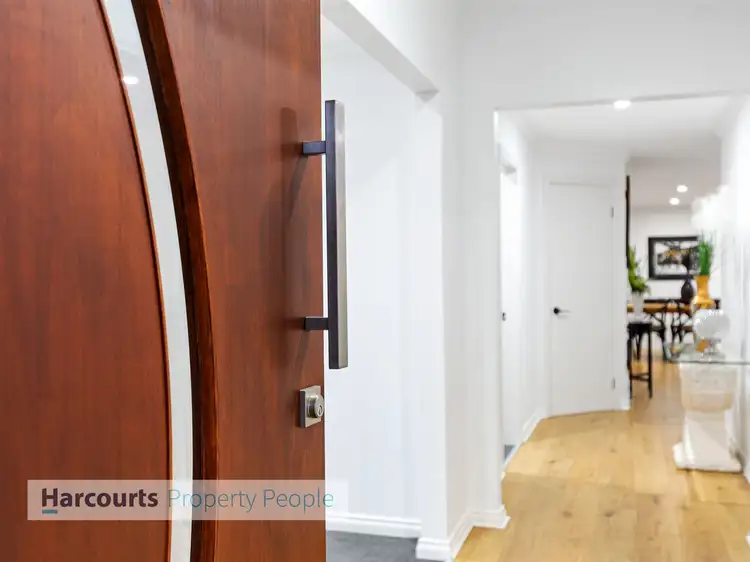 View more
View more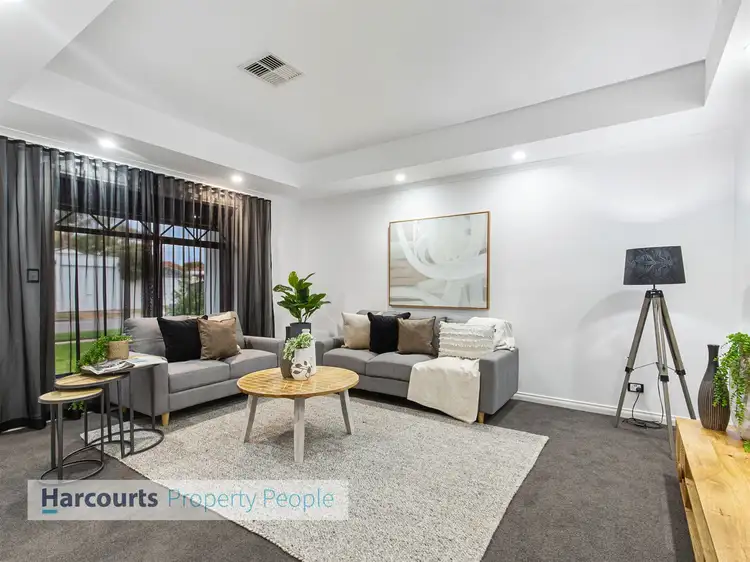 View more
View more
