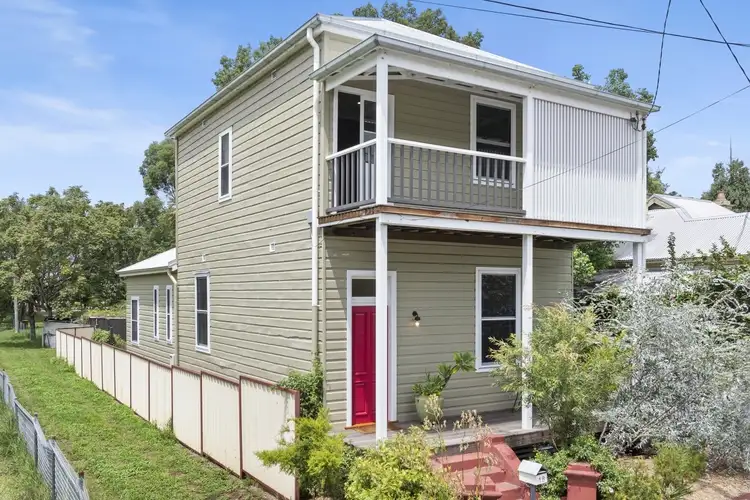Behind its charming red door, this home has undergone a top-to-toe transformation, blending period elegance with modern luxury.
Freshly painted inside and out, it boasts a brand-new roof, rewired interiors, and stunning hand-nailed Merbau decks.
From the chef's dream kitchen to the designer bathroom, every detail is impeccable. Sunlit living spaces, soaring ceilings, and seamless indoor-outdoor flow set the stage for a lifestyle of ease and sophistication.
Entertain on the alfresco deck, unwind on the balcony, or explore the vibrant CBD and riverfront - all just moments away. With nothing left to do, this is the ultimate move-in-ready sanctuary.
- Charm-filled abode set on a lush, newly landscaped 329sqm block near the Maitland CBD
- Enjoy a cosmopolitan lifestyle near river walks, shops, incredible dining and entertainment options
- Exterior of the home has been newly painted and a new Zincalume roof, gutters and downpipes installed
- New weatherboards on the western & eastern sides of the home, plus new wiring, lights & power points
- Brimming with street appeal with a statement red front door framed by established native gardens
- Period tiling and burnt red concrete steps entice you onto the hand-nailed Merbau timber front verandah
- Inside awaits a perfect blend of charm and convenience, with light-filled spaces and peaceful retreats
- Blending seamlessly with the home, Bradhams Signature counter-hung balanced windows, louvres, French doors and new Typhoon 52" stainless steel ceiling fans offer fresh air flow throughout
- Entry to the home reveals a wide entry hall with hardwood polished floors and soaring 11ft ceilings
- A tranquil bedroom is at the front of the home with freestanding IKEA wardrobe and new split-system A/C
- The formal living room features beautiful hardwood flooring and a stunning vintage chandelier
- The home offers a family room with floor-to-ceiling shelving, flowing to the open-plan kitchen & dining
- Chefs will adore the kitchen with its Smeg 900mm Victoria Aesthetic freestanding dual oven/stove
- The newly installed Kaboodle kitchen has essential stone benchtops, storage space and LG dishwasher
- Striking checkerboard European vinyl flooring is underfoot, and includes space for a washing machine
- The lower level also boasts the renovated bathroom with the centerpiece a large freestanding bath
- The spacious bathroom also has designer floor tiling, a wall-hung vanity and a spacious shower
- When it's time to entertain, French doors lead to a hand-nailed Merbau deck with Wonderglass roofing
- Heading up the carpeted stairs take in new Hammersmith turned-timber balusters and prestige handrails
- Up here await two spacious bedrooms private from the rest of the home, both featuring 11ft ceilings, ceiling fans, downlights, high ceilings and quality window furnishings that ensure a relaxing ambience
- The front upstairs bedroom boasts French Green paint, two IKEA wardrobes and original doors to the balcony with an open and shielded section, giving you a private spot to curl up with a good book
- The rear bedroom features grey walls, a timber-lined feature wall, a split-system A/C & an IKEA robe
- Other features include a gas continuous flow hot water system, mains gas to the stove, external lighting, as well as new wiring, lights & power points
- The council maintains side lane access, where double gates lead to a concreted parking spot at the rear








 View more
View more View more
View more View more
View more View more
View more
