$12,800,000
5 Bed • 3 Bath • 2 Car • 612m²
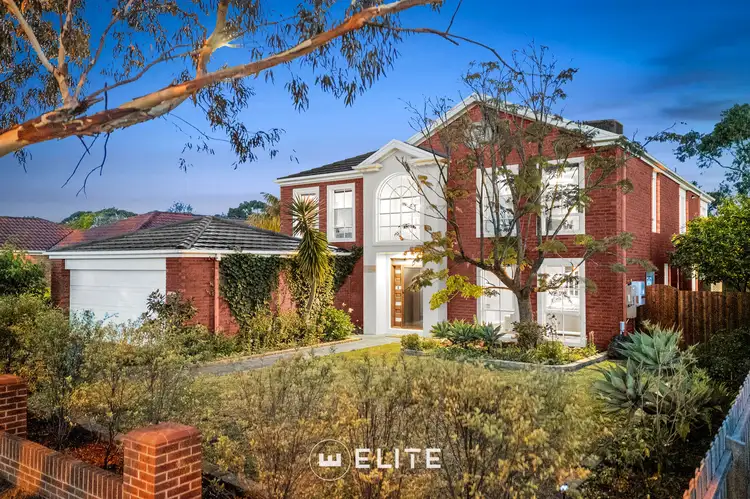
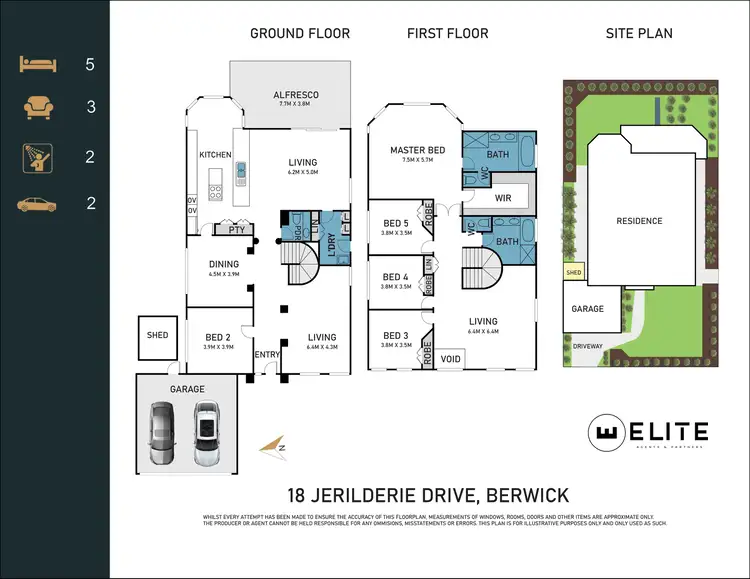
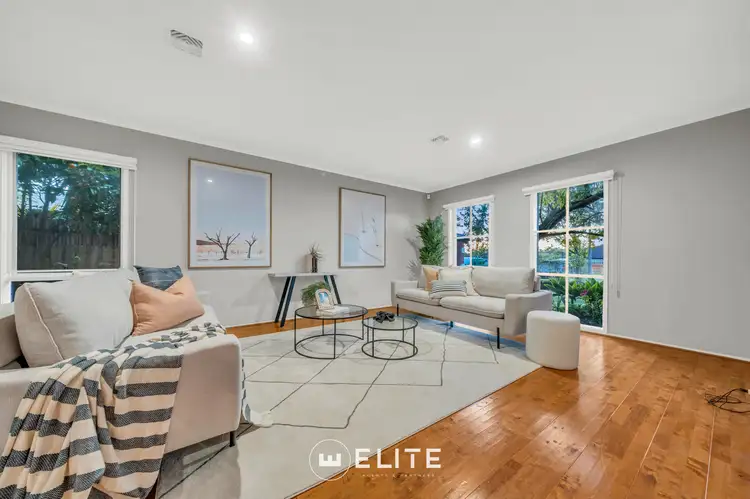
+28
Sold
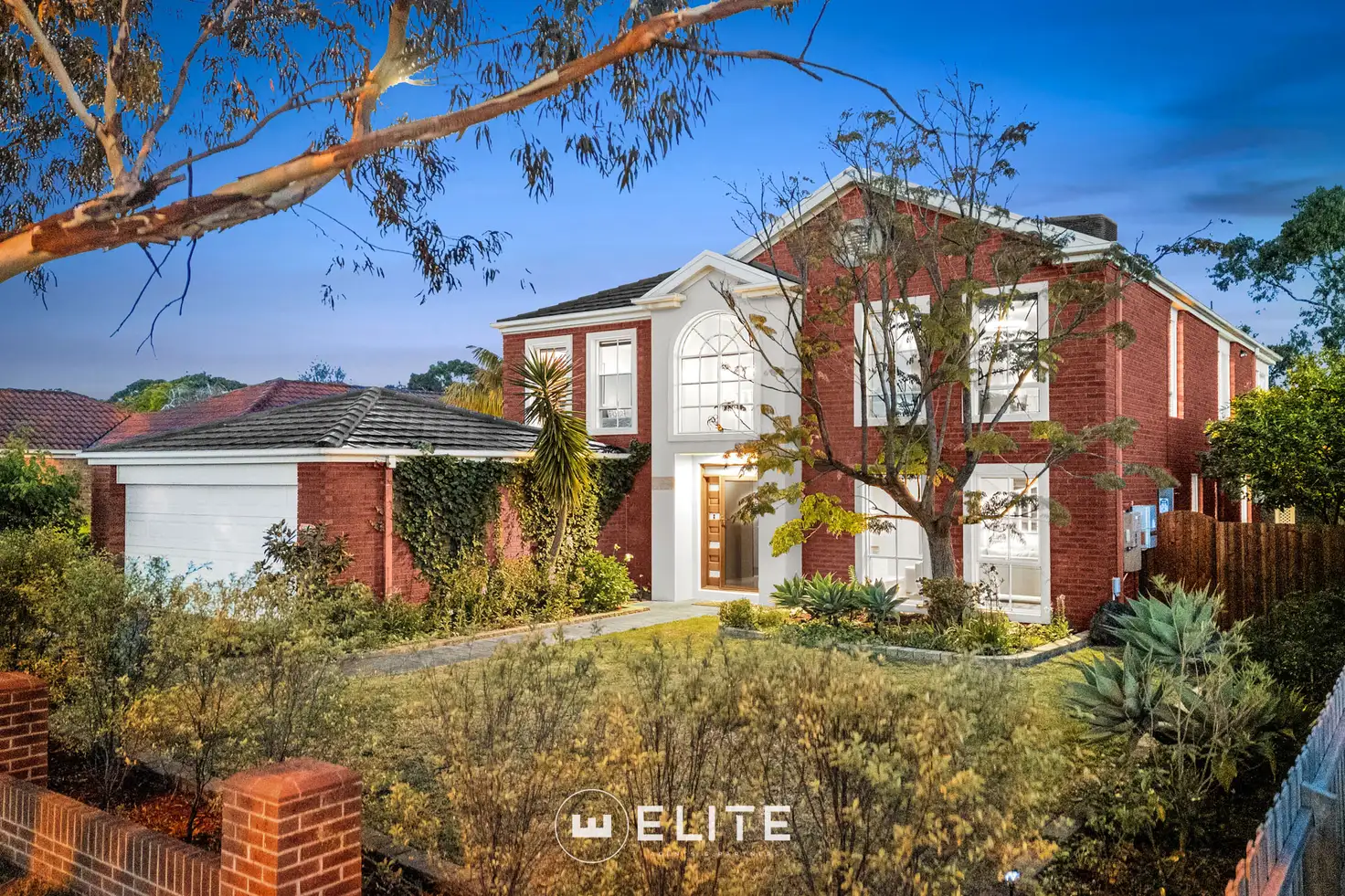


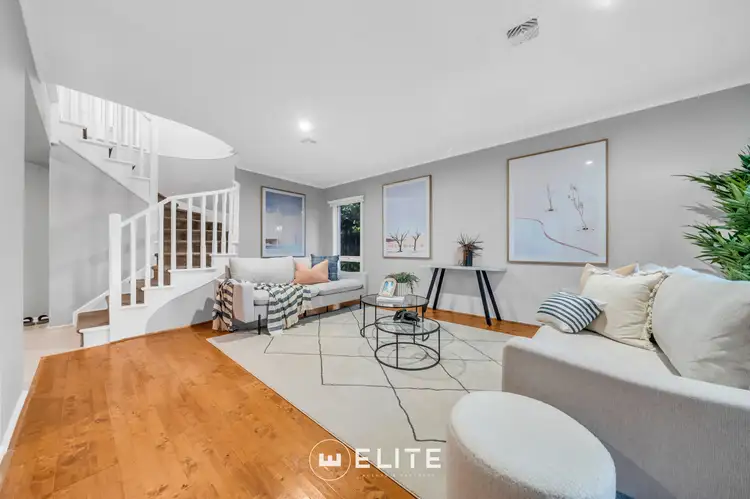
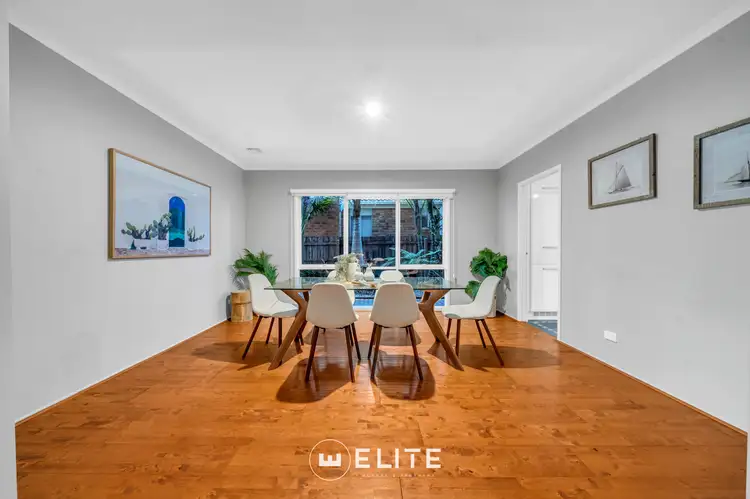
+26
Sold
18 Jerilderie Drive, Berwick VIC 3806
Copy address
$12,800,000
What's around Jerilderie Drive
House description
“ELEGANT NORTHSIDE LIVING WITH EXCEPTIONAL SPACE AND CONVENIENCE.”
Property features
Other features
0Land details
Area: 612m²
Documents
Statement of Information: View
Property video
Can't inspect the property in person? See what's inside in the video tour.
Interactive media & resources
What's around Jerilderie Drive
 View more
View more View more
View more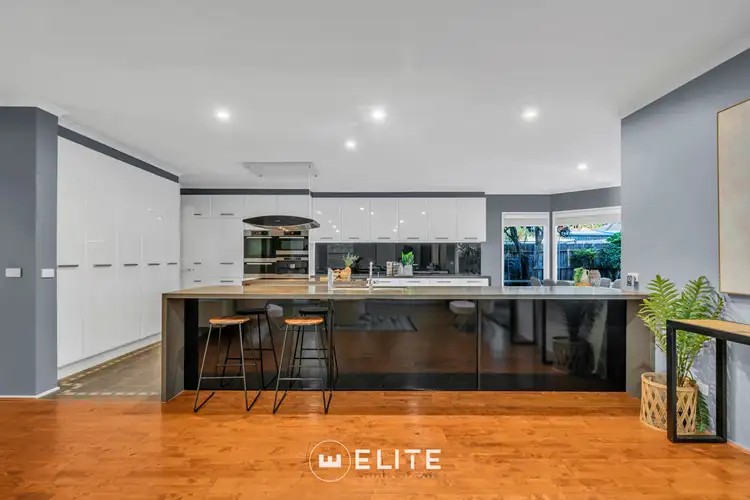 View more
View more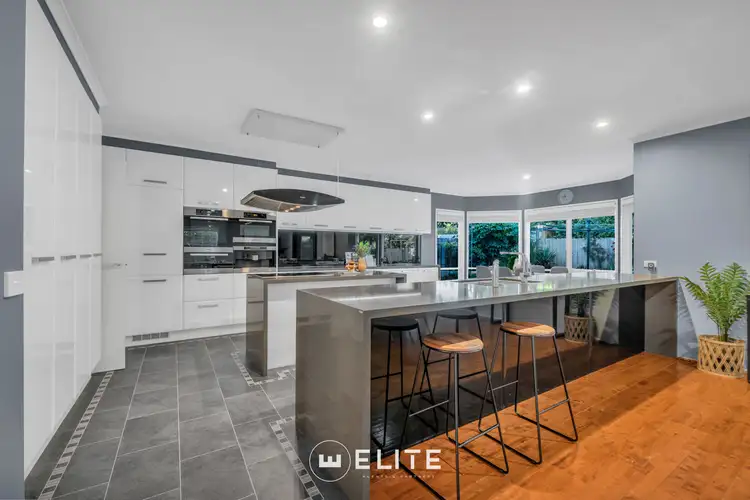 View more
View moreContact the real estate agent

Eddie Atahi
Elite Agents & Partners
5(1 Reviews)
Send an enquiry
This property has been sold
But you can still contact the agent18 Jerilderie Drive, Berwick VIC 3806
Nearby schools in and around Berwick, VIC
Top reviews by locals of Berwick, VIC 3806
Discover what it's like to live in Berwick before you inspect or move.
Discussions in Berwick, VIC
Wondering what the latest hot topics are in Berwick, Victoria?
Similar Houses for sale in Berwick, VIC 3806
Properties for sale in nearby suburbs
Report Listing
