What: A 4 bedroom, 1 bathroom home with drive through access and huge sweeping gardens
Who: Investors, families, or professionals seeking a home that's accessible to all the local amenities within minutes
Where: Centrally placed for convenient living with schooling, transport links, retail, and dining options all nearby
Offering an easy flow floorplan and updated interior, this inviting 4 bedroom, 1 bathroom home, offers comfortable living throughout, with your exterior space just as impressive as the interior and a multitude of living options to enjoy. Its peaceful cul-de- sac placement is perfect for family living with its close proximity to the local Primary School, Deli, and range of parkland, including the nearby skate park, and with Rockingham Central and train station just that little further, you have all your daily needs taken care of, whether that be for the commute to the CBD or beyond, laid back family living, or the investor seeking absolute convenience.
The 690sqm block offers a sizeable lawn to the front yard, meaning the home has been carefully positioned back from the road, adding that little more peace and privacy to those within, with the extensive driveway allowing for plenty of parking opportunity, especially given the drive through roller access to the rear of the home. The brick exterior, with roller shutters to the windows, and gated entry offer a pleasant entrance to the property, with delightful pops of colour bursting from the planter boxes. Stepping inside, you enter the formal living and dining area to the left, with tiled flooring, feature wallpaper that adds a sense of depth to the room and plenty of natural light to enjoy, plus ducted air conditioning that benefits the entire property offering comfort in all seasons.
A hallway to the right, leads to your modern kitchen and family meals area, again with that tiling to the floor, and sliding door access to the alfresco for seamless indoor to outdoor living. The kitchen overflows with cabinetry, serving both upper and lower to cater for all your storage needs, with a 900mm freestanding oven with rangehood, fridge recess and sweeping benchtops, plus a picture window overlooking the outdoor living and gardens.
Back to the hallway and you continue to the sleeping quarters, all nestled away in their own peaceful wing to ensure optimal conditions for the perfect night's sleep. The master sits to the rear, with a beautiful garden outlook, and timber laminate flooring, a cooling ceiling fan and full height built-in robes, then next in line is the family bathroom, contemporary in its design you have a combined shower and bath with glass screen and a spacious vanity with striking black top, plus floor to ceiling tiling. Bedrooms 2, 3 and 4 all continue the timber laminate flooring, with effective ceiling fans overhead, and two with built-in robes, with the laundry and separate WC completing the area.
Stepping outside to your brick paved and covered alfresco, the entire rear of the home becomes an extension of your living space with a huge area for outdoor relaxation or entertaining, with the drive through access offering a covered hard stand for parking, or additional alfresco living. The remainder of the vast rear yard is lawned, with a central gazebo and full perimeter fencing with the shade of established trees a welcome addition, and to finish you have a solar panel system to the roof and bore to assist in your efficiency.
And the reason why this property is your perfect fit? Because the modern interior and plentiful gardens make for a fantastic family home.
Disclaimer:
This information is provided for general information purposes only and is based on information provided by the Seller and may be subject to change. No warranty or representation is made as to its accuracy and interested parties should place no reliance on it and should make their own independent enquiries.
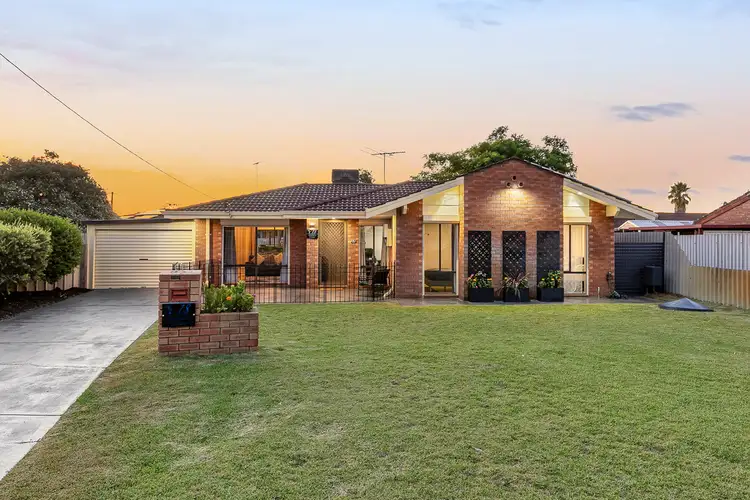
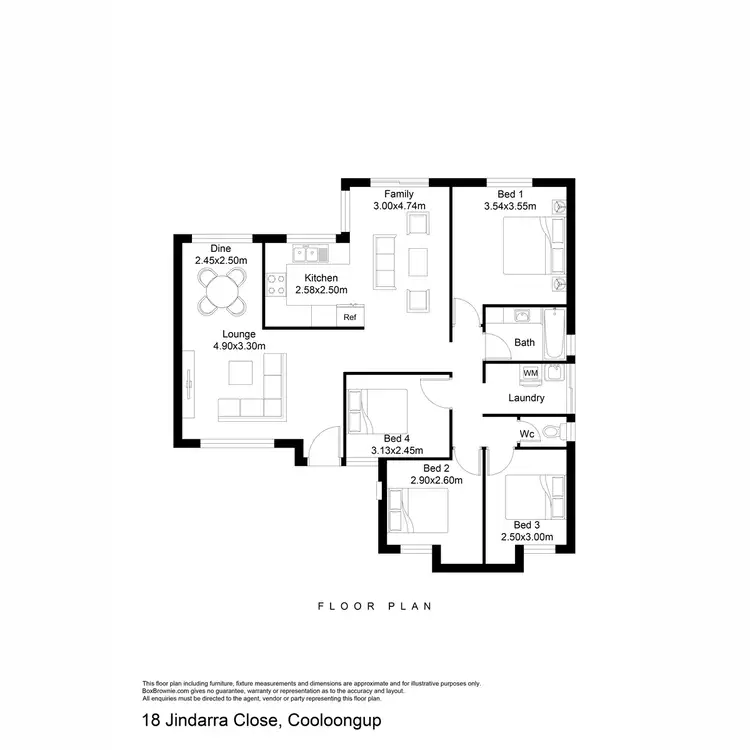
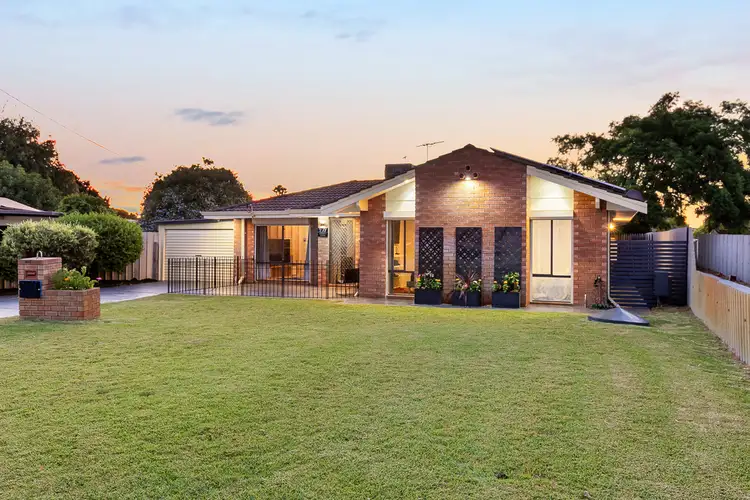
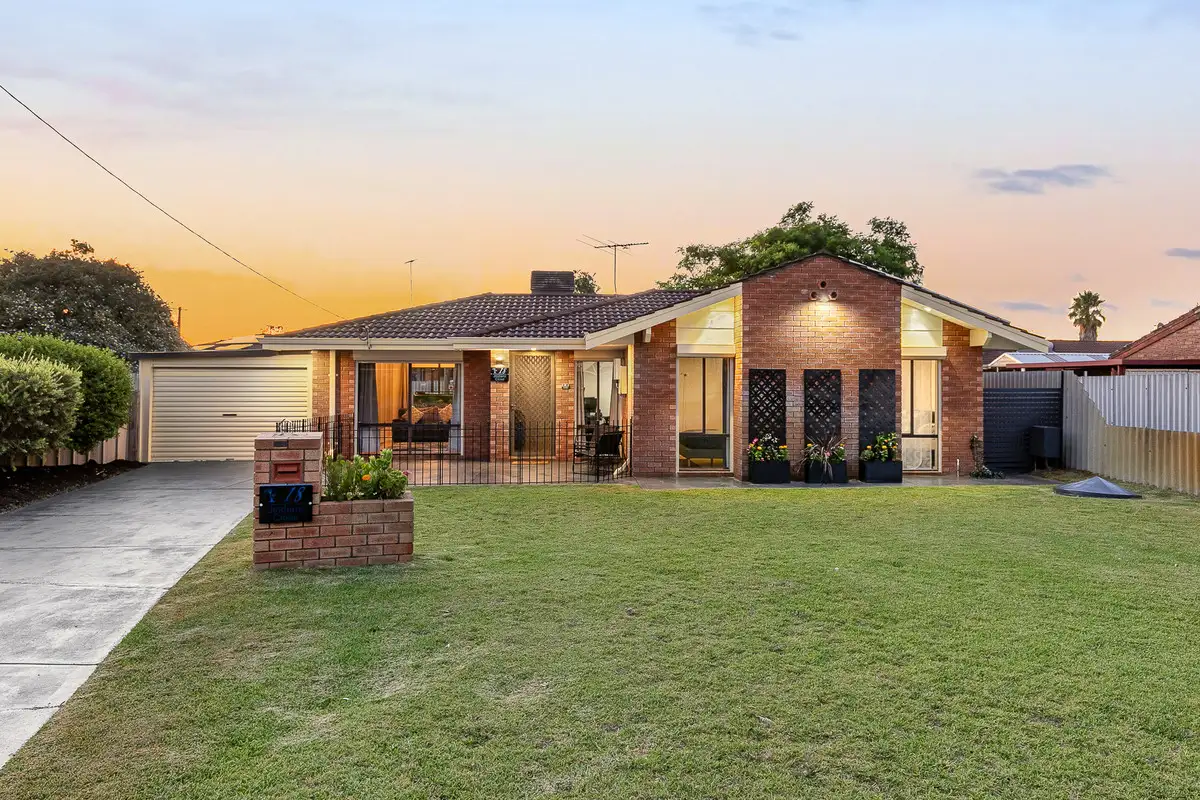


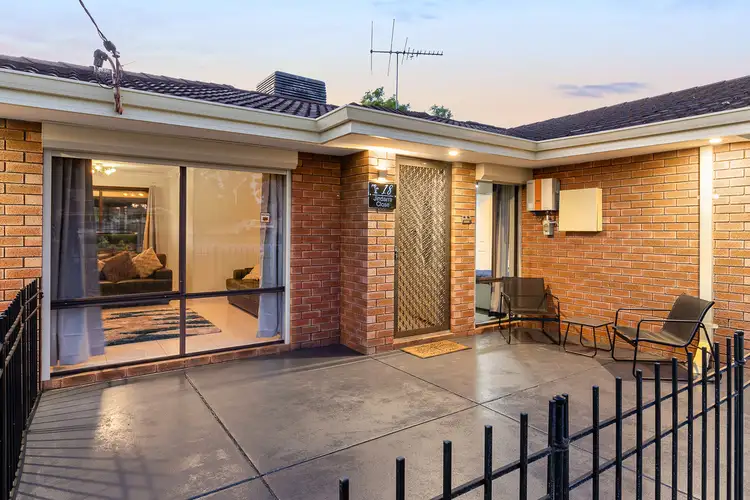
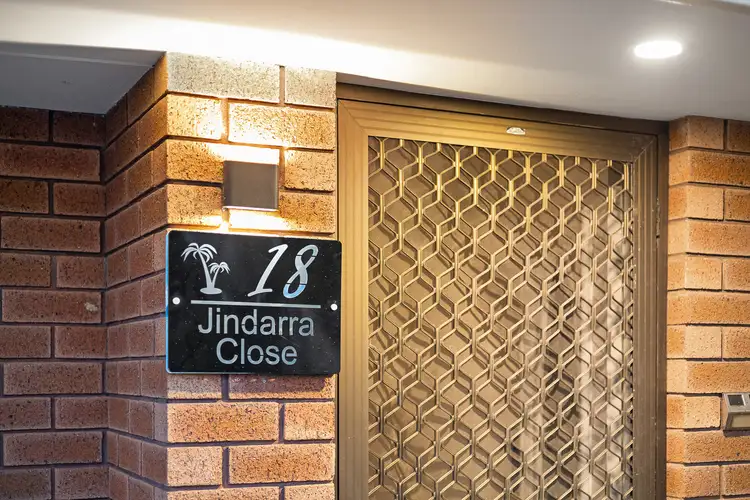
 View more
View more View more
View more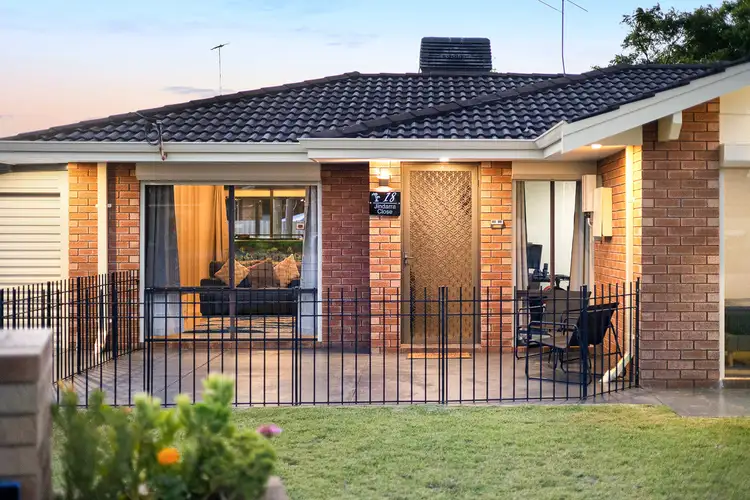 View more
View more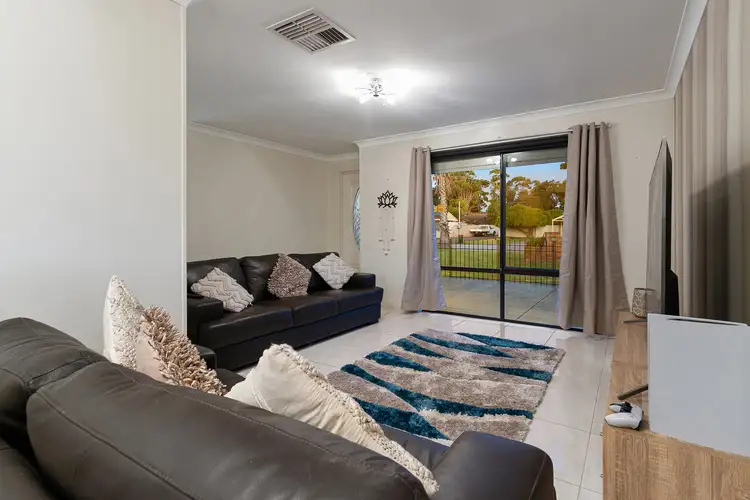 View more
View more
