Just ten steps to the golden sands of Merewether Beach, this John Parade residence has been finished with the care and detail one would expect in such an exclusive location. Only remnants of the original building remain that was retained to allow the most prominent set back position available. The home is practically new from the ground to the roof and has been extended and renovated on two occasions the most recent only 2010.
John Parade is currently undergoing a positive transformation to one way traffic only, with a widened walking boulevard. The home itself is so private though, that once inside it seems like just you and the waves. Step inside the fence and you will find secure access to the welcoming entry foyer. Downstairs lies a guest quarters or optional gymnasium, with a fantastic bathroom servicing the area. The double garage, storage and laundry area also are found here.
There is also an amazing open plan downstairs living area that features high ceilings, stunning Italian tiles and a fantastic second kitchen with dishwasher, sink, fridge and wine storage. This in an area you could relax on your own or entertain fifty guests that can spill out through the glass stacking doors to the covered outdoor entertaining area and terrace. This terrace boasts a fully equipped outdoor kitchen and the same high quality finishes as inside. The casual living area will be hard to leave on a lazy Sunday afternoon as you overlook the rear yard and new salt water plunge pool with cascading fountains.
Ideal for those with elderly parents, guests that stay often, or family members who require some segregation, there is a fully fitted granny flat / apartment in the building where the garage was formerly located. It features kitchenette, bathroom and a comfortable living and bedroom area.
The stairwell to upstairs is a true feature, a beautiful combination of glass, steel and timber work you're instantly impressed by the open feeling that upstairs offers. Comforts like heated floors, ducted air conditioning and built in sound system add to the appeal, though it is the view from the entire kitchen, living and dining area that is nothing but breathtaking. 180 degrees of Newcastle's most favoured coast line is on offer here and the balcony is cleverly positioned so that the only thing you are seeing from inside is the waves crashing onto the sand.
Custom joinery echoes throughout the entire upper level completed by Bayside Kitchens. The kitchen which includes 40mm stone bench tops, beautiful tap ware, a full suite of Miele appliances, and abundance of storage space, integrated double door fridge, walk in pantry and a private spa area for two with a direct view of the waves. There is also an island bench which is perfect for upstairs entertaining or casual dining.
The kitchen overlooks the open plan lounge and dining area where you will seat multiple guests inside or out. The balcony allows a beautiful North East view up to Strzelecki lookout and down to the bluffs and southern beaches. The office has fantastic glass sliding doors and is perfectly located adjacent to the kitchen which can provide both convenience and segregation and extra storage is available in this room also.
Bedrooms two and three are located along the hallway featuring built in robes, quality lighting and wall mounted televisions. The three way bathroom is simply stunning with the same high quality cabinetry as the kitchen, stone, beautiful freestanding bath and pillarless glass shower screen.
The master suite was inspired by a Las Vegas up market hotel room. Plantation shutters and blinds allow just the right amount of natural light with the beautiful feature wall behind the master bed. The ensuite also continues that hotel room feel with double showers, double vanities same Italian tiles and quality cabinetry. There is a walk in robe and dressing area within the space.
Buyers who have studied this section of Merewether's market will know how exclusive these positions are, more importantly they will know that it would be nearly impossible to purchase land and create a home like this again, with the same set back position and views. This is the dream home and lifestyle you have been waiting for and the work is all done, ready to move into.
Contact our office to receive an explanation of how our expressions of interest work and to receive a beautiful brochure.
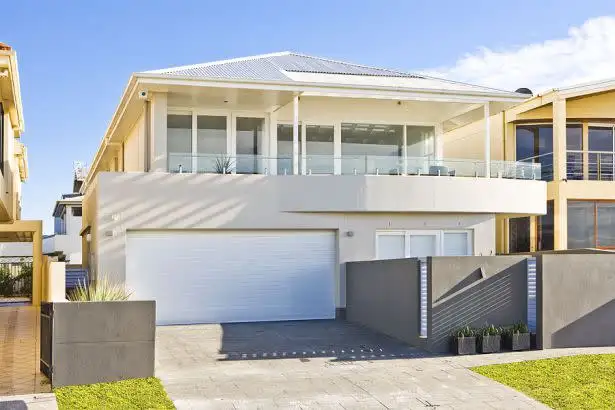
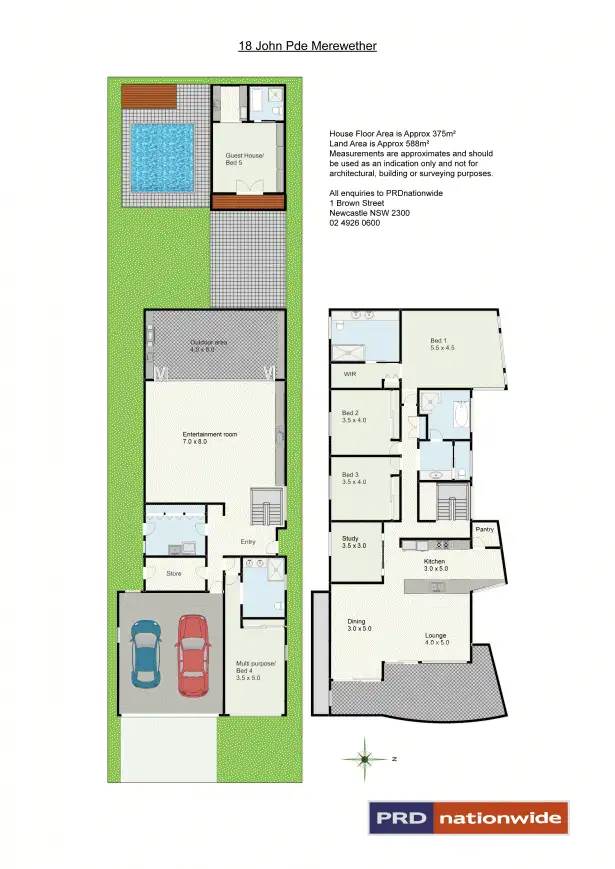
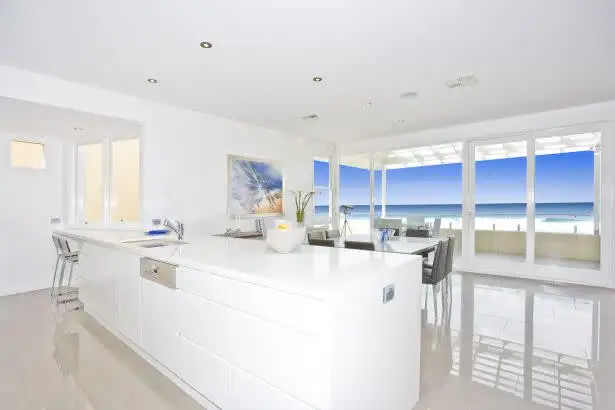



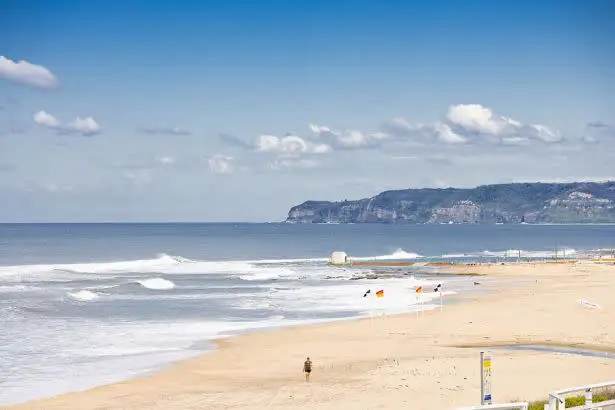
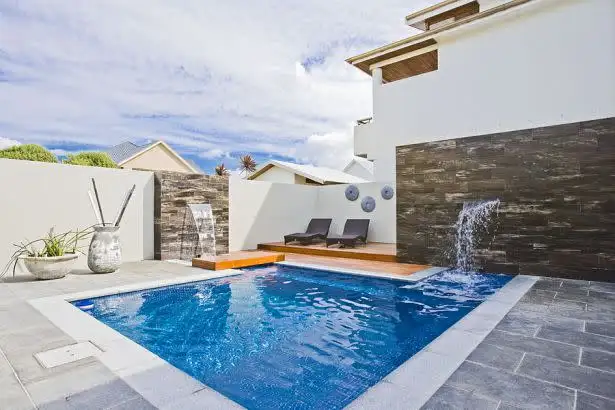
 View more
View more View more
View more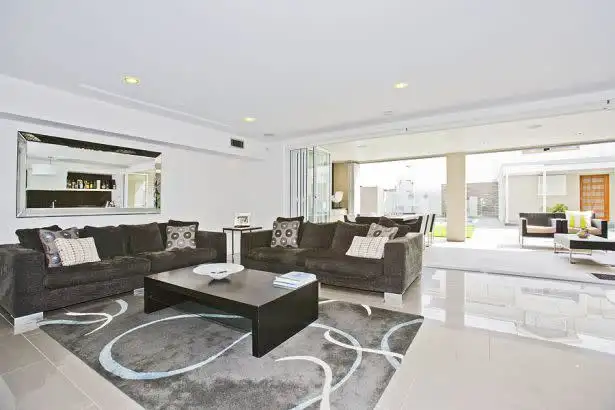 View more
View more View more
View more
