Auction: April 20th, 2024 @ 3:30 PM (On Site)
Top Features:
• 4 bedrooms highset brick family home
• Plenty of space with 280m2 internal area
• Many options for dual living with legal height downstairs
• Outdoor fireplace for gatherings and relaxation
• Short walk to MacGregor State Primary & High School
Welcome to 18 Jonathan Street, Macgregor! Nestled on a sprawling 642 square meters of land, this beautiful brick high-set home invites you to experience a lifestyle of luxury and comfort.
Upon entering, you're immediately greeted by the warm and inviting family rumpus, thoughtfully positioned at the entrance. Set the tone for memorable gatherings and cherished moments with loved ones in this versatile space that welcomes laughter and connection.
Venture upstairs to discover the heart of the home-the open plan living and dining areas. Bathed in natural light and boasting spaciousness, these areas offer a perfect setting for both formal dining occasions and relaxed family evenings. Adjacent lies the modern kitchen, where culinary adventures await. Equipped with an electric stove, oven, and separate grill, along with plenty of storage cupboard spaces, this kitchen is sure to inspire your inner chef. Upstairs, a balcony awaits, offering panoramic views and a serene escape to unwind and soak in the beauty of your surroundings.
With four bedrooms spread across two levels, including one conveniently located on the first floor, and three on the second floor, there's plenty of space for everyone to find their perfect retreat. The two well-appointed bathrooms, one featuring a relaxing bathtub, offer a haven of relaxation and tranquillity.
Parking is a breeze with the spacious two-car garage, boasting ample storage space to keep your belongings organized and easily accessible. With legal height in the garage for bedroom conversion, the potential is unlimited for adding bedrooms, kitchen, and bathrooms.
Step outside to discover the expansive backyard, complete with a charming garden shed, providing endless possibilities for outdoor leisure and entertainment. And on cooler evenings, gather around the outdoor fireplace to create cherished memories under the starlit sky.
Let's recap the features of this stunning property:
• 642 square meters of land
• 4 generous bedrooms
• 2 bathrooms, one with a bathtub
• Family rumpus room on the ground floor
• Open plan living and dining areas upstairs
• Spacious two-car garage with ample storage spaces
• Spacious kitchen with electric stove, oven, and separate grill
• Plenty of storage cupboard spaces in the kitchen
• Expansive backyard with garden shed
• Outdoor fireplace
• Balcony on the first floor for panoramic views and relaxation
Location Features:
• 13 mins walk to MacGregor State High School
• 13 mins walk to Macgregor State Primary School
• 5 mins drive to Garden City Shopping Centre
• 5 mins drive to Eight Mile Plains Shopping Centre
• 5 mins drive to Sunnybank Plaza & Market Square
• 6 mins drive to QE II Hospital
• 12 mins drive to CBD
• Easy access to M1 & M3 Highway
• Walking distance to city bus stop and bus network
• 7 mins drive to Altandi train station and train network
• Convenient access to fitness facilities: World Gym Mount Gravatt, CRANK Indoor Climbing Gym, Zone bowling and more!
With its blend of spaciousness, functionality, and modern amenities, this stunning brick highset home is more than just a residence-it's a place where memories are made, and dreams are realized. Don't miss your opportunity to make it yours! Contact Michelle Lee (0422 880 923) or Cathy Cai (0430 029 258) today for more information.
*Disclaimer: All information contained herein is gathered from sources deemed reliable. However, we cannot guarantee or give any warranty about the information provided. Interested parties must conduct their own inquiries to verify the accuracy of the details.
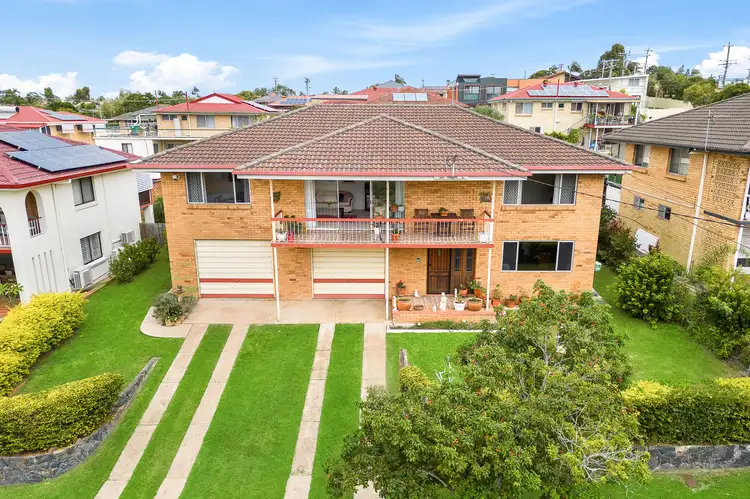
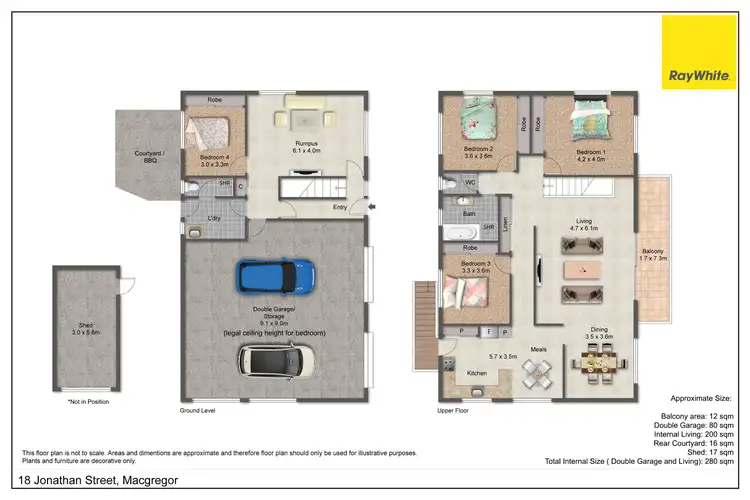
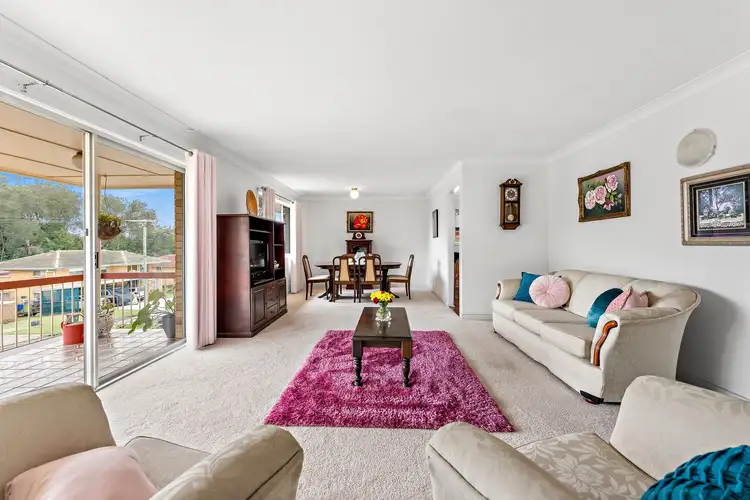
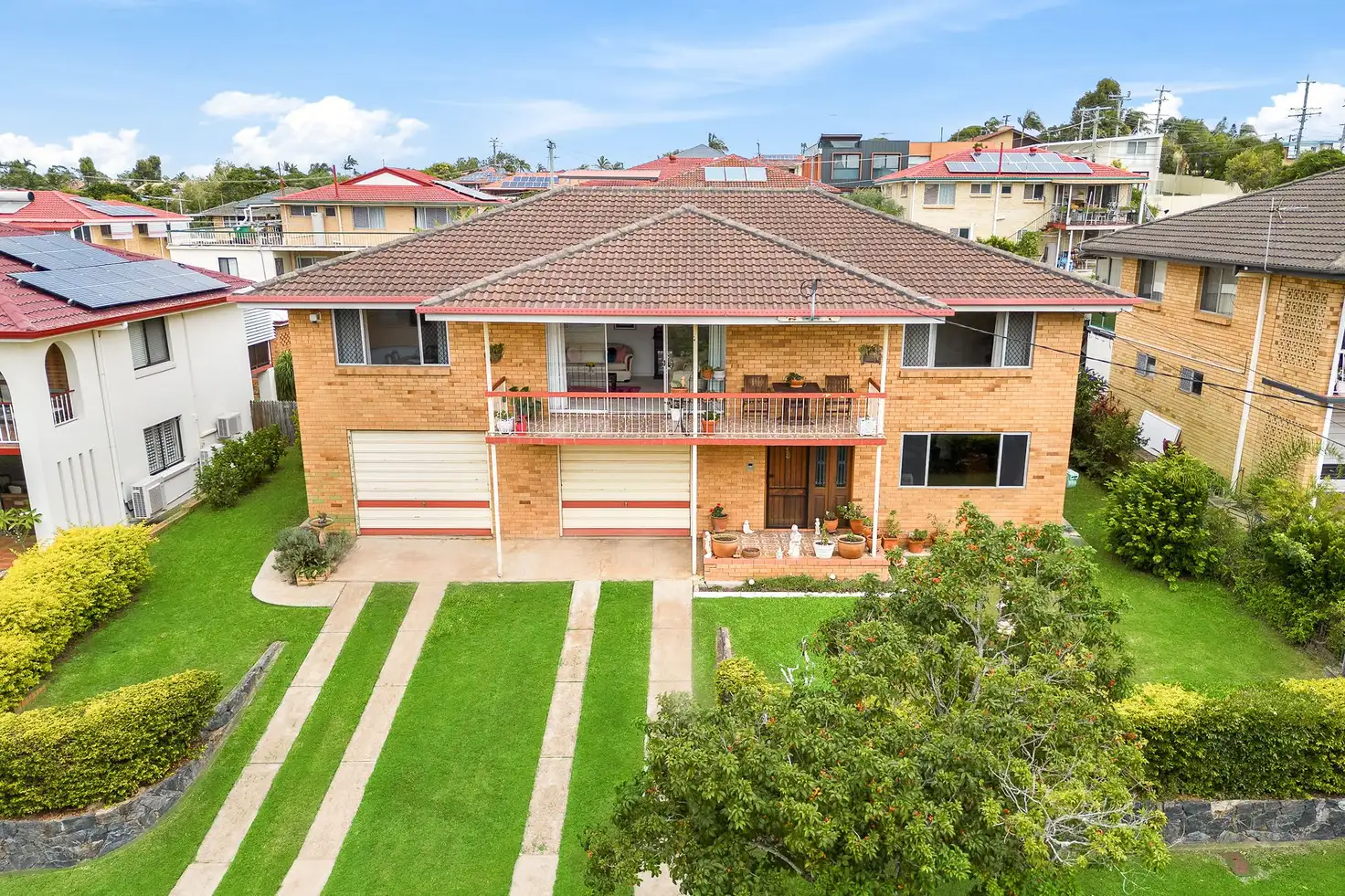



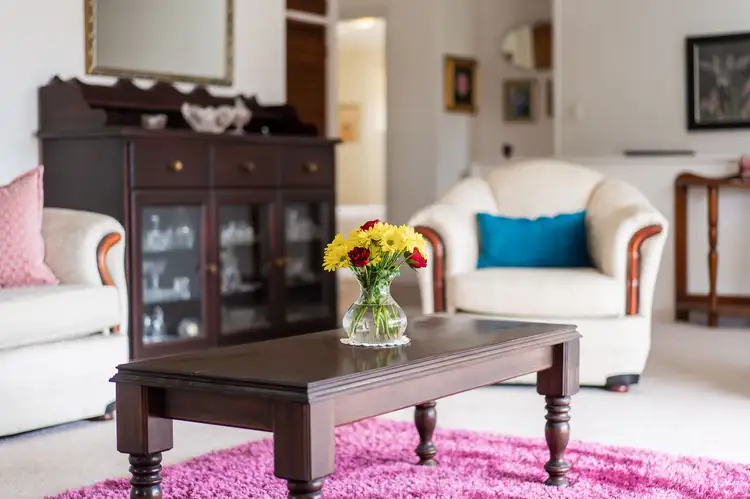
 View more
View more View more
View more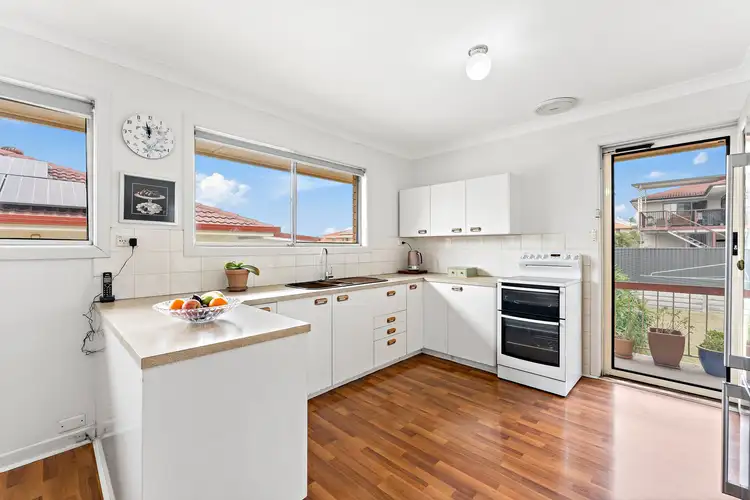 View more
View more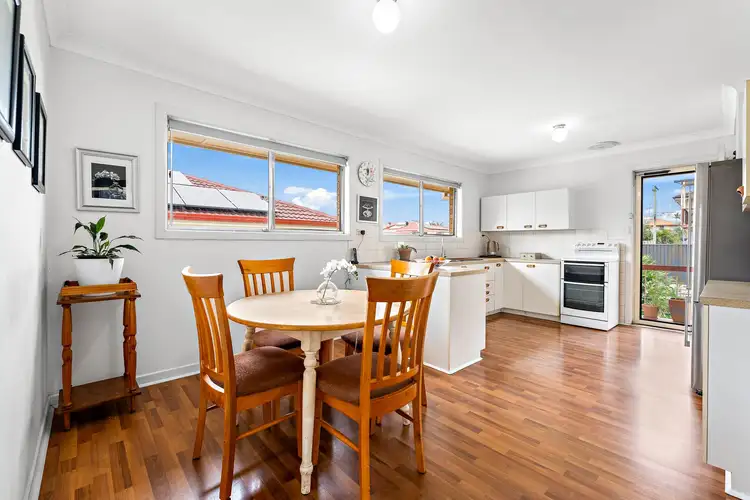 View more
View more
