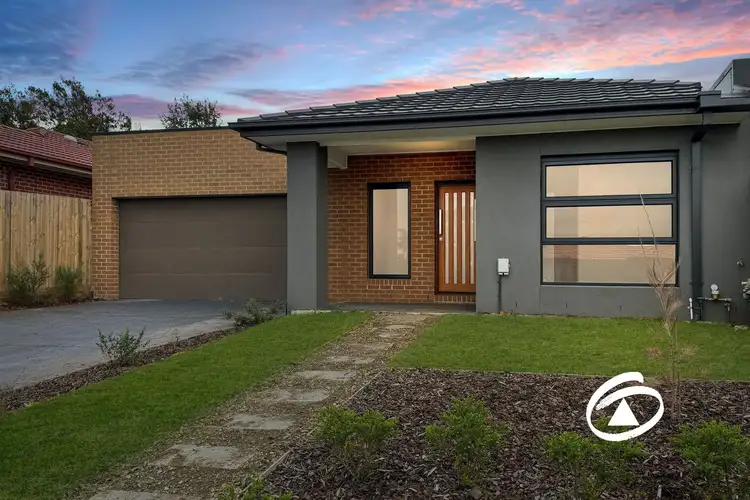If you're searching for new homes in a central location, a low-maintenance lifestyle, a secure investment, a downsizer, or a chance to enter the property market, these brand-new homes that are almost ready would be an excellent fit for you!
Built with exceptional quality, these homes feature unparalleled luxury and a stunning, light-filled floor plan.
With three bedrooms, a study/home office, two bathrooms, and flexible open-plan living areas leading to a beautifully landscaped and low-maintenance backyard, these homes are perfect for your needs. The family/dining area offers convenient access to the backyard and double car accommodation plus storage with remote access.
As soon as you step through the front door, you'll notice the exceptional quality of these properties, with their 9ft ceiling height. The master bedroom has a walk/built-in robe and a full ensuite, while the second and third bedrooms come with built-in robes and share a central bathroom.
The stunning kitchen is the heart of the home and will take your breath away with its high-quality appliances, fixtures, fittings, walk-in pantry, and stone benchtops. The spacious meals family area is filled with natural light.
Designed with modern living in mind, these homes are welcoming and of the highest quality. They're located close to all necessary amenities and are situated at the forefront of a generous street frontage. Coral Park Primary is a 15-minute walk away, and River Gum Primary, Narre Warren South P-12 College, and Hampton Park Secondary College are all within a short drive. Lynbrook Village Shopping Centre, Amberley Park Shops, and Westfield Fountain Gate Shopping Centre are all easily accessible. Bus stops are nearby, and Lynbrook Train Station is a 5-minute drive away, with easy access to the South Gippsland Hwy.
Additional comforts include a remote-control garage with internal access, multiple split systems, a dishwasher, and LED downlights. Other features include solid timber entry doors, color bond sectional garage doors, Westinghouse stainless steel kitchen appliances, waterfall edge stone kitchen benchtops, soft-close cupboards and drawers, hybrid flooring and porcelain tiles, and much more.
Plus, there are no body corporate fees, and first-home buyers may be eligible for a First Homeowner Grant of $10,000. Call Sachin on 0411081640 today to arrange a meeting to go through the details and book your private inspection. Don't miss out on this fantastic opportunity!
Note: All Images are for illustration purposes only.








 View more
View more View more
View more View more
View more View more
View more
