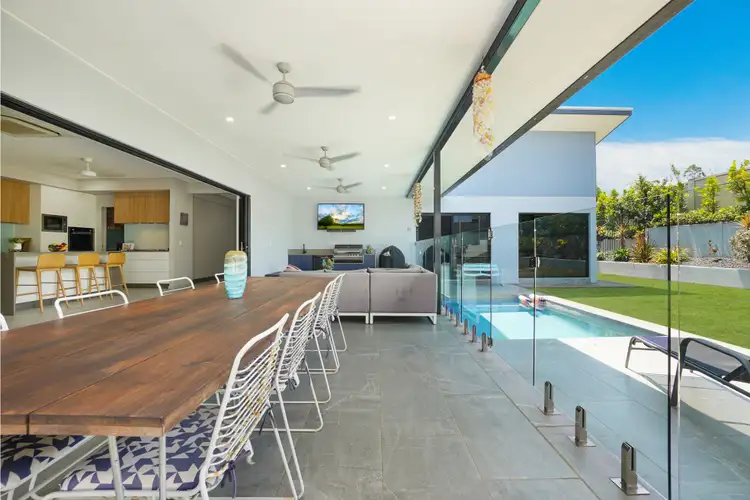Property Specifics:
Year Built: 2019
Council Rates: Approx. $2,635.33 per year
Area Under Title: 874 square metres
Rental Estimate: Approx. $1,000 - $1,100 per week
Vendor's Conveyancer: Saunders Conveyancing NT
Preferred Settlement Period: 30-45 days from the contract date
Preferred Deposit: 10%
Easements as per title: Electricity supply Easement to Power and Water Corporation
Zoning: SP8 (Specific Use)
Status: Vacant possession
Pool Status: Compliant
Solar: 22 x REC TwinPeak2 295 watt modules |1 x Fronius Primo 5kw single phase string inverter
Polished and perfectly put-together, this captivating four-bedroom home delivers luxe living for the modern family. Showcasing premium inclusions, it is gorgeous throughout, featuring a spacious, light-filled interior and fabulous alfresco, complete with sparkling inground pool.
- Dazzling ground-level home built in 2019 on quiet fringes of new estate
- Pretty front porch overlooks grassy parkland, tranquil bushland to rear
- Sophisticated design accentuated by high-end finishes and quality appointments
- Stylish kitchen boasts stone counters, premium appliances and walk-in pantry
- Generous open-plan creates seamless flow outside with large stacker doors
- Lovely outlook over pool and landscaped backyard from exquisite alfresco
- Master with alfresco access, walk-in and ensuite feat. dual vanity and twin shower
- Three robed bedrooms group around main bathroom with bath, shower, separate toilet
- Handy study with built-in desk and storage, internal laundry with yard access
- Ducted and split-system AC, plus solar to keep power bills down
- Double lock up garage with workshop, side gate access to plentiful parking for utilities
With every need accommodated for, this as-new property allows you to trade up to enjoy effortless elegance in contemporary comfort, ideally positioned within a sought-after Palmerston setting.
Impressing immediately with its clean, modern façade, the home creates a great first impression with its pretty front porch, providing the ideal spot for a morning cuppa, looking out over the manicured front yard to grassy parkland beyond.
Stepping inside, things only get better as you explore the carefully considered layout, where high ceilings, refined grey tones and abundant natural light accentuate each beautiful space.
At the heart of the home, open-plan living is an absolute dream. Spilling outside through large stacker doors, the space has that relaxed indoor-outdoor flow all entertainers adore, while also connecting seamlessly with the stunning designer kitchen.
Impressing any keen cook, the kitchen flaunts premium appliances, a five-burner gas stove and sleek stone work surfaces, as well as a full walk-in pantry and waterfall island breakfast bar. There is also a built-in BBQ station outside, to accentuate that versatile cooking experience.
Out on the alfresco, glass fencing provides uninterrupted views over the delightful pool and tiered backyard, where kids can make the most of the grassy running around space, while you enjoy the minimal upkeep.
Back inside, the master is all set to impress. Also opening out to the alfresco, it offers magnificent pool views, alongside a large walk-in and luxe ensuite with a one-way window overlooking the yard.
Three generous bedrooms are positioned away from the living space, convenient to the elegant main bathroom. A study, internal laundry and oversized double garage with workshop rounds out the interior, with excellent additional parking accessed via a gate at the side of the property.
Quality like this does not come along often, so make sure you don't miss out.
To arrange a private inspection or make an offer on this property, please contact Ryan Rowsell 0478 700 844 or Rachael Barz 0418 673 760 at any time.








 View more
View more View more
View more View more
View more View more
View more
