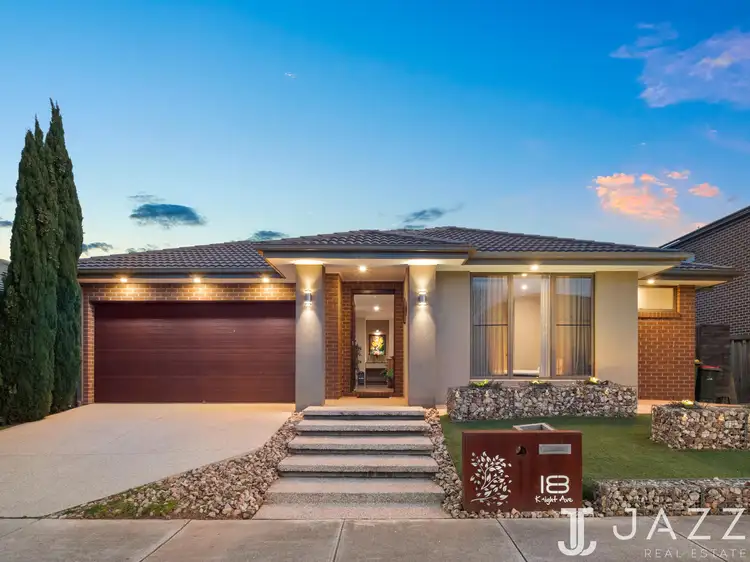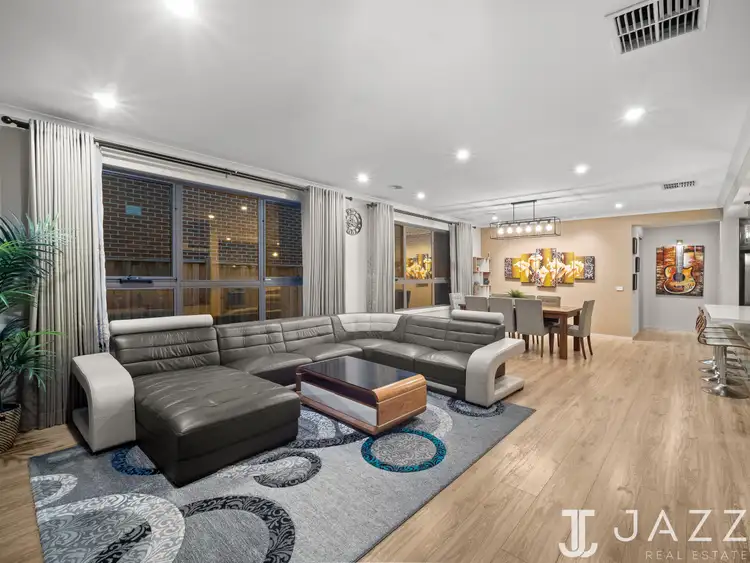Discover Your Dream Home in Kingsford Estate! With Remote Start Convenience!!
Welcome to a spacious, single-story oasis designed with young families and entertainers in mind.
This home offers a luxurious and practical living environment, now featuring the incredible convenience of remote starts.
Convenience:
Experience the ultimate comfort with remote start technology.
Whether it is location, quality of the construction, floorplan, ease to reach your desired destination.
This home offers security and peace for years to come.
Kitchen: A MasterChef's Dream
The large, sunlit living area flows seamlessly into an all-weather well decorated* and eye catching alfresco dining space.
The kitchen, equipped with full-height overhead cabinets featuring soft-close technology, is a haven for any cooking enthusiast.
It's designed to make meal preparation both enjoyable and efficient.
High end Ilve appliances, the L shape of the cabinetry offers extra storage.
Extra Touches:
Attention to detail is evident throughout the home, with fitted cabinetry in hallway niches and entertainment areas providing ample storage and aesthetic appeal.
The front and back are beautifully landscaped, a rare feature in the area, adding to the overall charm and functionality of the property.
Prime Location:
Living in Kingsford Estate grants you easy access to essential amenities like Werribee Hospital, Featherbrook School, local shops, and medical centres.
The area boasts close proximity to Hargrave and Ziplock Park, ensuring ample recreational opportunities.
Additionally, convenient freeway access makes trips to the city and Geelong a breeze.
Community Perks:
This family-friendly neighbourhood offers Nido, Nino, and Guardian childcare options, catering to your little one's needs.
The mathematics tuition centre next to Bean Smuggler Café ensures educational support is always nearby.
You will also enjoy access to The Brooks and community centre facilities, enhancing your lifestyle with various activities and events.
Key Features:
With 5 generous bedrooms, there's plenty of space for your growing family.
Luxury Line Landscaping Front and Backyard
Double Glazing Throughout
Soft Close Cabinetry In The Kitchen
The floor plan ensures children room is close to yours, while guests can enjoy their privacy at the back.
The private theatre* and spacious backyard make this home an entertainer's delight.
Wide Hallway Entrance
2.7 High Ceilings
Spacious Walk In Pantry (larger than standard walk in pantries)
Spacious Kitchen Cabinetry
Bulkhead In The Kitchen
High Quality Hybrid Floors
Enclosed All Weather Alfresco With Wall Mount Heater For Added Convenience
Low Maintenance Backyard
Spacious Bedrooms
Multiple Sensor Alarm System
Custom Robes In The Master Bedroom
Custom Cabinetry In Rest Of The Bedrooms*
Deluxe Ensuite
CCTV Cameras With Motion Sensing Technology
3 Power Points In Alfresco
Ample Downlights And Pendant Lights
Sunlit And Larger Windows
ILVE Appliances
Ducted Heating And Evaporative Cooling Units
Wide Frontage
Storage Shed
Wide Fridge Cavity With Plumbed Water Connection
Block Out Double Layered Custom Curtains With Modern Curtain Rods
6.6KW Solar
Located in the exclusive Kingsford Estate, this home represents the perfect blend of comfort, practicality, and luxury.
With the added convenience to have your life on the go from day dot, it's designed to meet all your needs and exceed your expectations*
Don't miss out on the chance to make this exquisite property your own!
*Photo Id is mandatory at the time of inspection.








 View more
View more View more
View more View more
View more View more
View more
