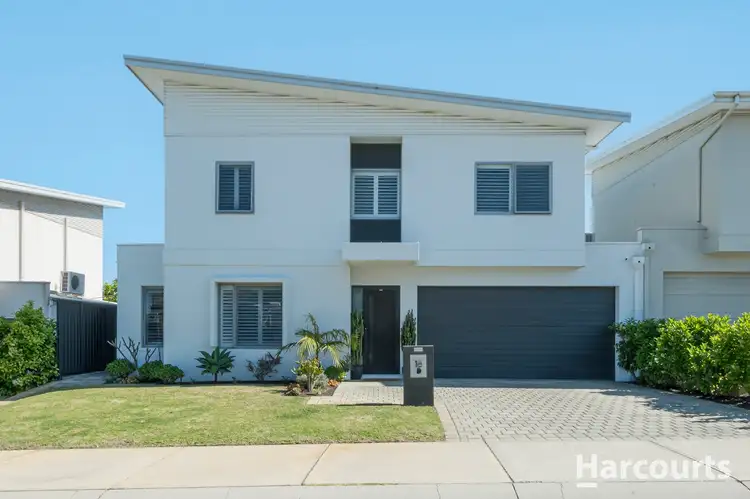Prepare to be pleasantly surprised by this functional 3 bedroom 2 bathroom two-storey home that offers much more than first meets the eye - all in a quiet, yet convenient, location.
Cleverly designed for comfort and ease, it unfolds into connected living zones, light-filled interiors and a practical layout that just works. A spacious open-plan family and dining area welcomes you inside downstairs, playing host to split-system air-conditioning, a custom media nook and access into a large adjacent kitchen - sleek stone bench tops, island breakfast bar, double sinks, tiled splashbacks, storage pantry, range hood, Haier gas-cooktop and oven appliances, Westinghouse dishwasher and all.
The light and bright laundry off here is very well-equipped with a separate toilet, its own attractive tiled splashbacks, over-head and under-bench storage cupboards, a full-height double-sliding-door linen press and access out to a paved rear drying courtyard, with a clothesline.
A versatile second living space - what will make for a terrific play zone for the kids - sits right next to the family room and even has a servery window, off the kitchen. It also seamlessly flows outdoors to a "vergola" entertaining deck and a paved shade-sail courtyard that encourages further sitting and tranquil contemplation, within a splendid north-facing backyard setting - graced by artificial turf. A second "vergola" area extends your alfresco options with its built-in Matador gas-bottle barbecue - framed by stone-bench finishes and extra storage.
Upstairs, a huge master-bedroom retreat features mirrored built-in wardrobes, a ceiling fan, split-system air-conditioning for climate control and a private light-filled ensuite bathroom - large shower, toilet, vanity, under-bench storage and all. Both spare bedrooms have fans, split-system air-conditioners and mirrored built-in robes also, with the third bedroom in particular benefitting from a delightful northern aspect, just like the secure yard.
Also north-facing is the bright and stylish main family bathroom, comprising of a bathtub, showerhead, a toilet (the home's third), a powder vanity and under-bench cupboards. Completing the upper-level picture is a fabulous built-in study nook with a work desk.
The lovely Jackson Park sits just around the corner, with bus stops and beautiful Susan
Park situated only footsteps away, as well. The likes of Madeley Primary School, Ashdale
Secondary College, Kingsway Christian College, the sprawling Kingsway Regional Sporting Complex, Kingsway Indoor Stadium, Darch Plaza Shopping Centre (and its fantastic 24/7 IGA supermarket), more shopping at Kingsway City, gorgeous lakes and major arterial roads for easy access to Hillarys Boat Harbour, pristine beaches, the freeway, train stations, Perth Airport, the city and even our picturesque Swan Valley are all a matter of mere minutes away in their own right.
Whether you're down-sizing or right-sizing, this one ticks all of the boxes - without you having to break a sweat!
Other features include, but are not limited to:
- Security-door entrance
- Tiled main living zone, kitchen and wet areas
- Easy-care timber-look flooring to the second lounge/play area
- Carpeted bedrooms
- Full-height double-door upstairs linen press
- White plantation window shutters
- Feature down lights
- Feature skirting boards
- NBN internet connectivity
- Instantaneous gas hot-water system
- Colorbond fencing
- Reticulation
- Low-maintenance lawns and gardens
- Remote-controlled double lock-up garage with ample storage space (including an under-stair area), a built-in work bench and internal shopper's entry - via the laundry
- Side-gate access for bin storage
- Nearby off-street parking bays - for your guests and visitors to utilise
- Easy-care 247m2 block
- Currently leased until November 2025








 View more
View more View more
View more View more
View more View more
View more
