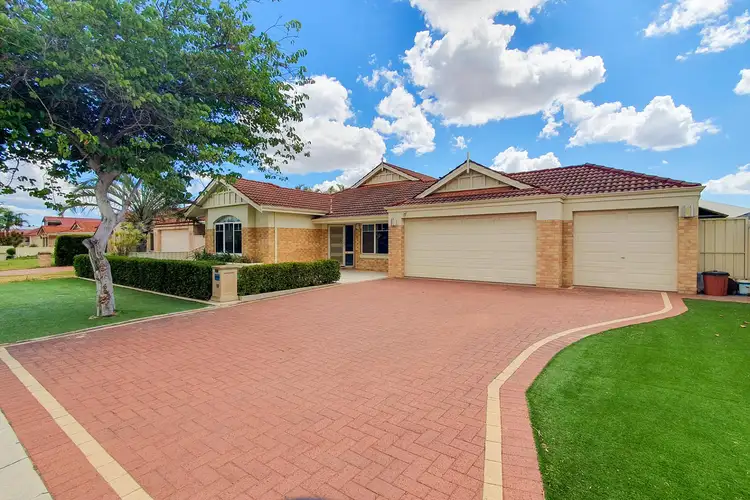Welcome to this exquisite family residence, where convenience meets luxury living. This remarkable home features a 3-car garage with an integrated workshop and drive-through access, making it a dream for automotive enthusiasts and hobbyists alike. Both the front and back yards are designed for low maintenance, allowing more time to enjoy this beautiful space.
Inside, the home boasts hardwood floors throughout the main living areas, adding warmth and elegance. A formal office near the entrance provides the perfect space for professionals working from home or managing household tasks. The heart of this home is its massive master bedroom, complete with a walk-in wardrobe, an en-suite bathroom, split air conditioning, and added privacy with stylish shutters.
Film enthusiasts will delight in the cinema room with a projector for the ultimate movie-watching experience. Additionally, this versatile home offers a fifth bedroom or nursery, ensuring space for every family member's needs. Bedrooms 2 and 3 feature built-in robes; bedroom 3 has access to a joint bathroom, offering the flexibility to serve as a second master suite. Bedroom 4 also includes a built-in robe, ensuring ample storage for all.
The open-plan kitchen is a chef's dream, recently renovated to include light ceilings, an island bench-top for additional preparation space, a 900mm gas cooktop, and a convenient shopper's entry. Adjacent to the kitchen, the family activity room boasts a built-in bar section, perfect for entertaining. This space flows seamlessly into the outdoor activity area, highlighted by a massive patio and an underground heated pool installed in 2020, promising endless fun and relaxation.
The home also has a solar panel system and a Tesla charger, showcasing its commitment to sustainability and modern convenience.
This property is not just a house; it's a lifestyle offering unmatched comfort, style, and functionality for discerning buyers seeking an extraordinary living experience.
- 3-Car Garage with Workshop: Ample vehicle and hobby space featuring drive-through access.
- Low-Maintenance Yards: Both front and back yards are designed for easy upkeep, allowing more time for relaxation.
- Hardwood Floors: Main living areas boast durable and elegant hardwood flooring, adding warmth and style.
- Formal Office: A dedicated space for work or study, perfect for remote work or managing household tasks.
- Massive Master Bedroom: Includes a walk-in wardrobe and an en-suite bathroom, enhanced with split air conditioning and shutters for privacy and comfort.
- Cinema Room: Equipped with a projector for movie nights at home, offering an authentic cinematic experience.
- Versatile Bedrooms: Offers a nursery or fifth bedroom option, with built-in robes in bedrooms 2, 3, and 4. Bedroom 3 features a joint bathroom and can serve as a second master suite.
- Renovated Open Plan Kitchen: Features light ceilings, an island benchtop, a 900mm gas cooktop, and a shopper's entry, making it a chef's dream.
- Family Activity Room: Includes a built-in bar section, ideal for entertaining.
- Outdoor Entertainment Area: A massive patio overlooks the heated underground pool, installed in 2020, creating a perfect setting for gatherings.
- Sustainable Features: The home has a solar panel system and a Tesla charger, reducing energy costs and supporting green living.
- Generous Land Size: Occupying a substantial 646 sqm, the property offers ample indoor luxury and outdoor leisure space.
- Prime Location: Situated within walking distance to Lexington Park Tennis Courts and Rushmore Avenue Reserve, the home is perfectly positioned for those who cherish outdoor activities and green spaces.
- Advanced Climate Control: The house is equipped with brand-new reverse cycle air conditioning, featuring the capability for individual room temperature control, ensuring personalized comfort throughout the home.
This property is a perfect blend of luxury, functionality, and sustainability, making it an ideal choice for discerning buyers seeking a sophisticated family home.








 View more
View more View more
View more View more
View more View more
View more
