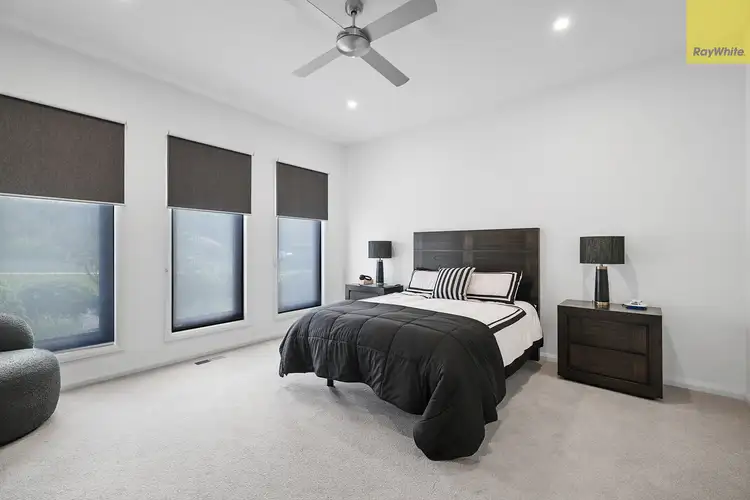Commanding an enviable position beside the Bacchus Marsh Golf Club, 18 Links Road presents an exceptional lifestyle opportunity set on approximately 1349m². With uninterrupted views across the pristine rolling greens, this remarkable custom built and architecturally designed residence blends refined luxury with serene surroundings. Perfectly positioned in one of Darley's most desirable pockets, the home captures the essence of prestige living, where elegance, comfort and breath taking scenery unite in perfect harmony.
Stepping through the grand entry, you are immediately welcomed by an atmosphere of sophistication and contemporary style. The long, light filled hallway flows effortlessly toward the heart of the home with an expansive open plan kitchen, living and dining area designed with both functionality and finesse in mind. The stunning kitchen showcases a large island bench, dual wall ovens, gas cooktop and double sink all crafted in premium stainless steel finishes. Complementing this gourmet space is a fully equipped butler's pantry, complete with a secondary sink, dishwasher, generous fridge space and extensive storage - a true entertainer's delight.
The open plan living and dining zones seamlessly connect to the outdoors, capturing sweeping views across the Bacchus Marsh Golf Course, through expansive picture windows that bathe the interior in natural light. Designed to take full advantage of its elevated position, this stunning upper level offers an ideal setting for relaxed family living or elegant entertaining. Adding a touch of modern sophistication, a sleek in home elevator located beside the living space provides effortless access to the lower level, enhancing both comfort and convenience.
Accommodation is thoughtfully designed to balance luxury with practicality across two levels. The master suite, positioned at the front of the home, exudes timeless elegance with a beautifully appointed ensuite featuring a double vanity, oversized shower and toilet. A walkway lined with built in robes connects this retreat to a second master bedroom, with a third bedroom situated towards the rear of the home complete with quality carpets and a sizeable walk-in robe, offering versatility for guests or multigenerational living. On the lower level, two additional bedrooms continue the homes theme of comfort and quality, each appointed with plush carpeting, built in robes and ceiling fans, creating peaceful, private spaces for relaxation. Completing the lower level is a generous second living area, ideal for family gatherings, media use, or a quiet retreat, offering flexibility and additional space for modern family living. This level also features it's own bathroom complete with a bath, vanity, shower and a separate toilet, providing convenience and comfort for family members and guests alike.
Outdoors, the property continues to impress with beautifully designed spaces that invite relaxation and entertainment. The expansive balcony and undercover alfresco area overlook the lush fairways of the golf course, creating the ultimate setting to unwind or host gatherings while taking in the spectacular views. Complete with a built in barbecue setup, this area seamlessly extends the homes living space and offers year round enjoyment. On the lower level, a lush green backyard provides a serene outdoor escape, offering beauty with minimal maintenance required. The property provides a convenient under house workshop/second garage with epoxy flooring perfectly tucked away to enjoy your hobbies.
Additional features further elevate the home's appeal, combining convenience, sustainability and thoughtful design include ducted heating, refrigerated cooling and ducted vacuum. A dedicated study provides a private space for work, reading, or creative pursuits, while a spacious, well appointed laundry with exterior access includes a single trough and abundant storage options, ensuring everyday practicality. The property also boasts ample storage throughout including linen cupboards and a generous under house storage area ideal for tools or equipment. A battery backed solar system with 28 panels promotes energy efficiency, while an oversized double garage and full side drive through access provides secure parking and versatility for caravans, boats, trailers, or additional vehicles.
Rarely does a property of this standard become available. Contact Ray White Bacchus Marsh to arrange your private inspection and experience it for yourself!








 View more
View more View more
View more View more
View more View more
View more
