SOLD!
Blue Chip Noosa region real estate on beautiful level block of 602m2 with breathtaking back views of tall trees, set in a prestigious quiet street.
Showcasing this beautifully 2-year-old home, perfect for the professional couple or the growing family big or small. This home will have you stunned from the moment you walk through the front door. A floor plan that is perfectly designed and with the utmost luxurious inclusions and build specifications, while enhancing the livability with free-flowing connectivity and a combination of high ceilings and large rooms, makes this residence one not to be missed.
Upon entry you will be greeted by a small hallway, leading to the gorgeous open plan kitchen/Living/dining. This open area features large windows and glass sliding doors, filling the home with an abundance of natural light that seamlessly adjoins the inside with outside entertainment area
The home consists of three generous sized bedrooms, two with built in robes and the main master suite with a generous size walk-in robe, as well as generous sized bathrooms both with large double sized showers, built in long vanities with designer basin and taps.
The amazing kitchen is fit for the best of chef's with so much to offer starting with the showcase designer white tiled back splash wall; 2 stainless steel 900w Westinghouse ovens, S/S rangehood, 5 burner gas cook top, large breakfast bar both sides include under bench cupboards for extra storage, large black Caesar stone top & built in underbench microwave area. Scullery for second private area with built in double fridge space, shelf, O/H cupboards and 2nd extra deep kitchen sinks.
A private multi station study area is also located in a separate domain with long built in desk and shelf offering also double storage space.
The spacious separate media room is ideal for the kids, while a large undercover area offers perfect inside-outside living and great for entertaining, including much needed shade for those hot summers.
The home boasts lovely manicured grass lawn, providing a fully secured high timber fence, easy established low maintenance gardens and herb garden, side access gate and secure doors from the laundry & garage.
A premium property, moments from a wealth of schools, cafes,hospital ,shopping and much more. This property is truly a rare opportunity which makes this residence one not to be missed.
* 3 generous sized Bedrooms,2 rooms with mirror sliding double door robes
* Master suite with Large walk in robe and Ensuite,2 glass sliding doors to access outside.
* Spacious open plan living
* Media room-which can be converted easily to a 4th bedroom
* office with storage space
* Double garage with double panel lift remote control door (secure entry to the home and yard)
* Spacious laundry with bench and O/H cupboards
* Exclusive range carpet to bedrooms and Media room
* Timber look exclusive vinyl flooring to living rooms
* LED lighting, 2.7m high ceilings upgraded with shadow line instead of cornices
* Ducted reverse cycle Air-conditioner & ceiling fans throughout
* Electric fire place showing decorative fire flame with overhead mantel piece
* Spacious well fitted joinery to laundry-clothesline steps away
* Glass doors throughout with high grade door handles
* High specification Taps & spouts + all electricity power points upgraded in s/s
* Caesar stone tops throughout & all upgraded joinery
* Covered entertainment area with ground tiles, built in ceiling with bulkhead sides.
* Pebble crafted double driveway and surrounding paths
* Fully rendered concept home with colorbond roof
* Side or back yard areas to add a lap pool if required.
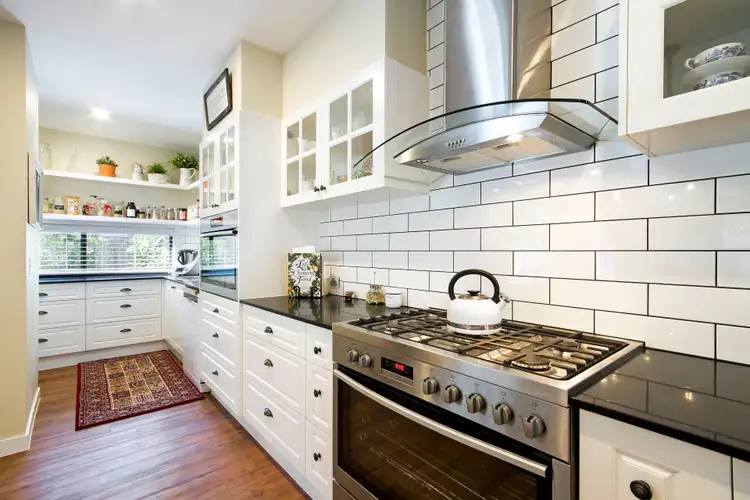
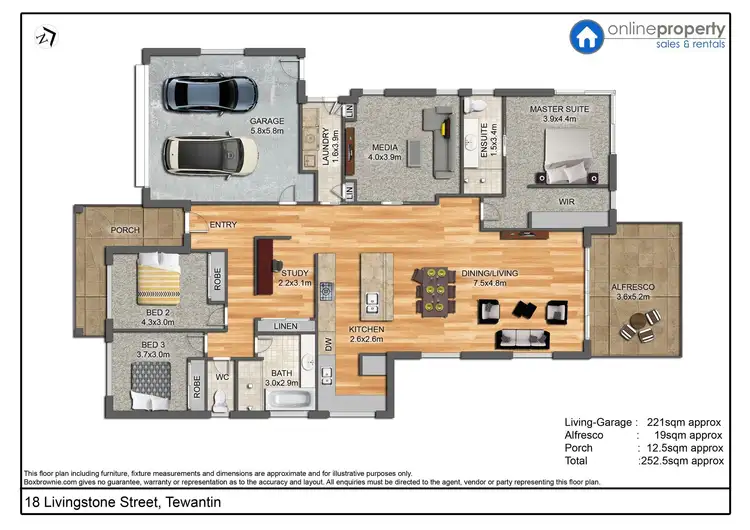
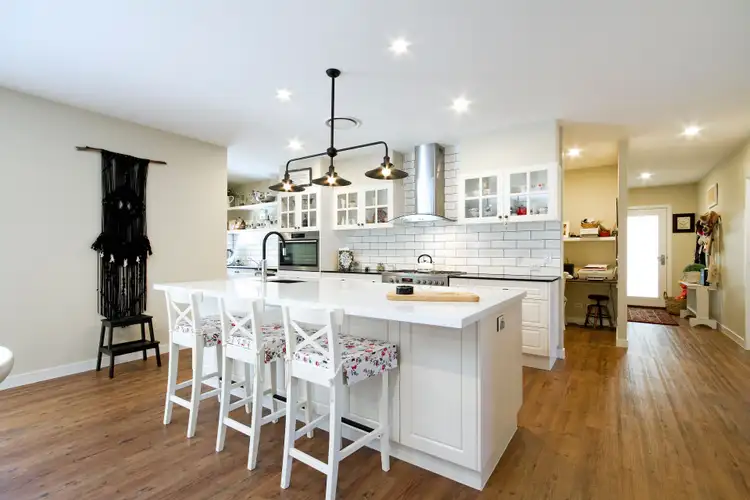
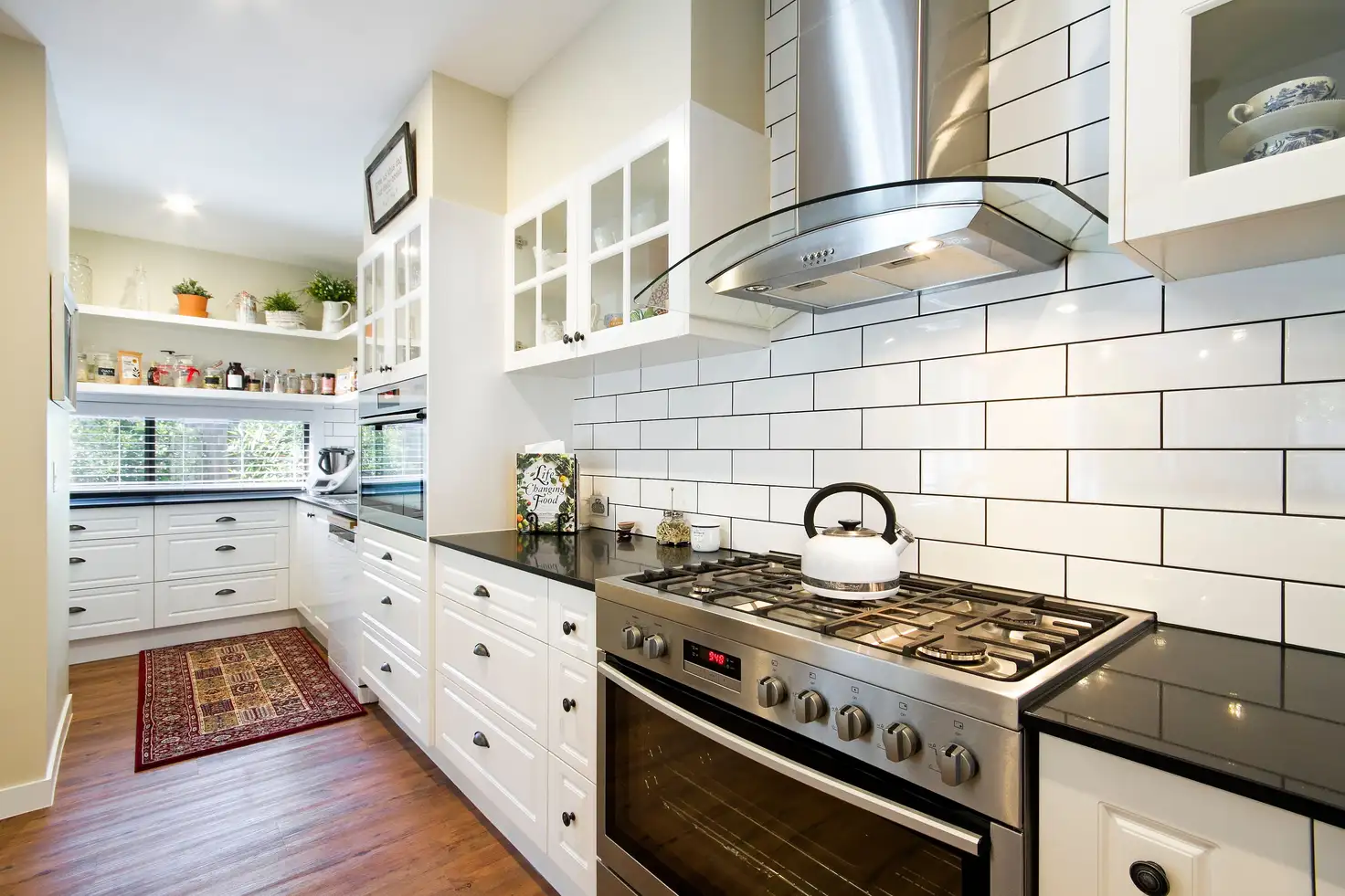


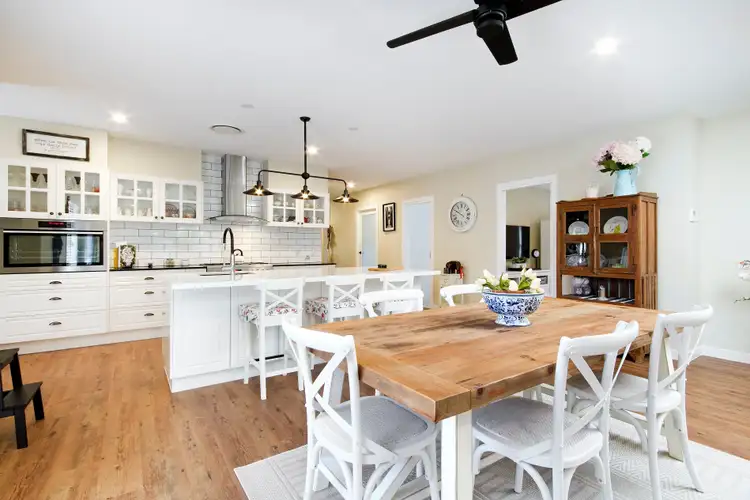
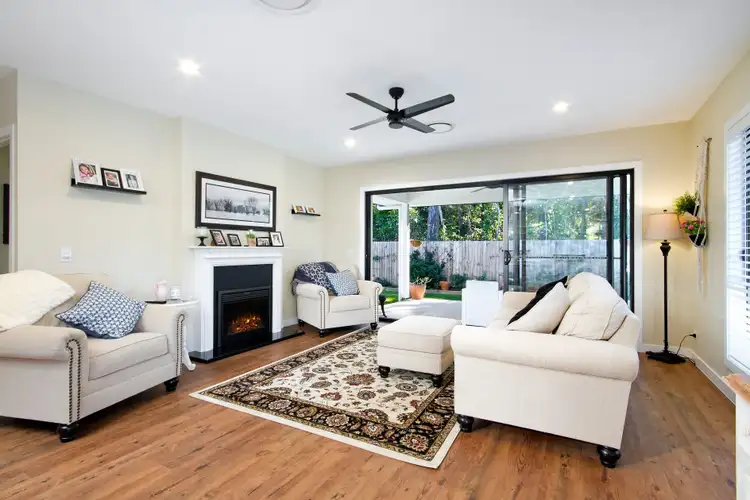
 View more
View more View more
View more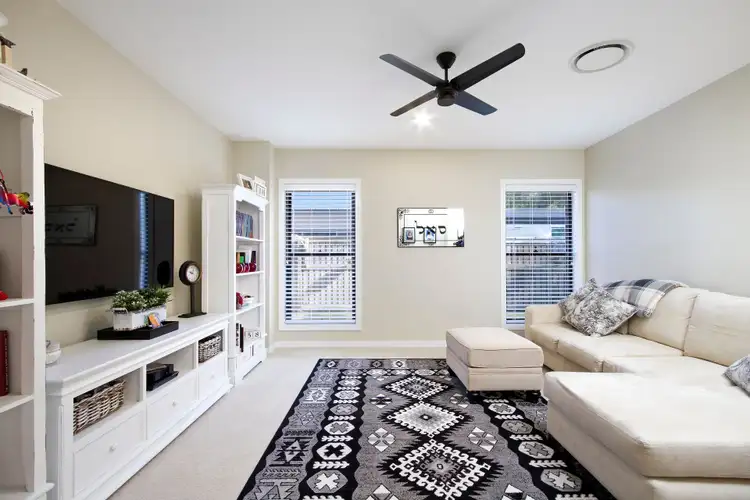 View more
View more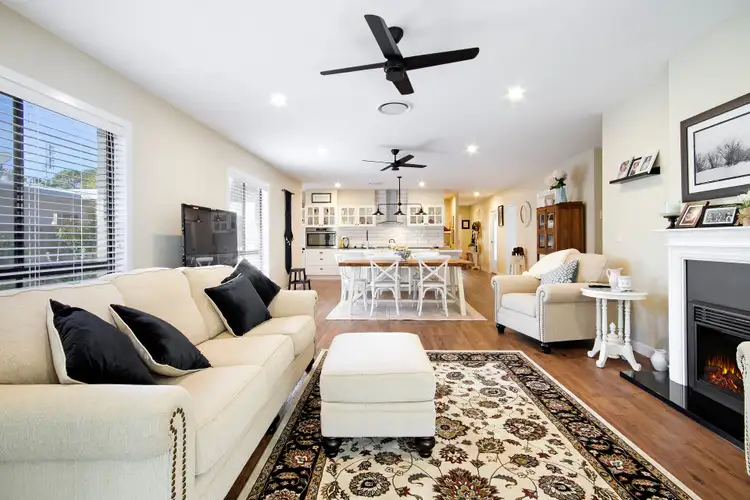 View more
View more
