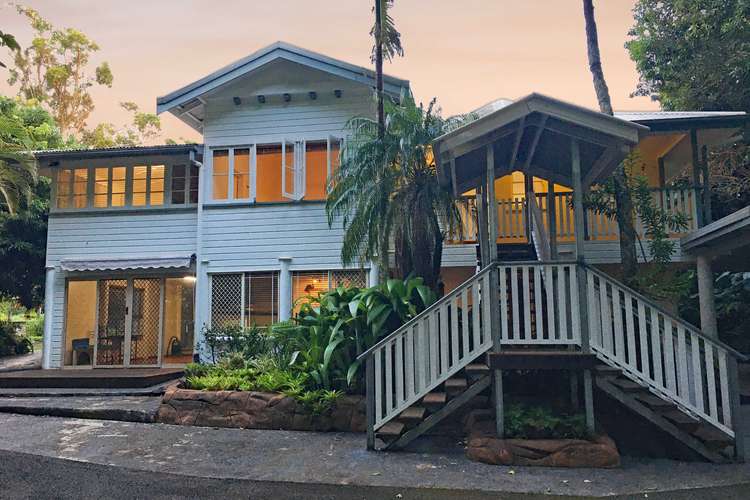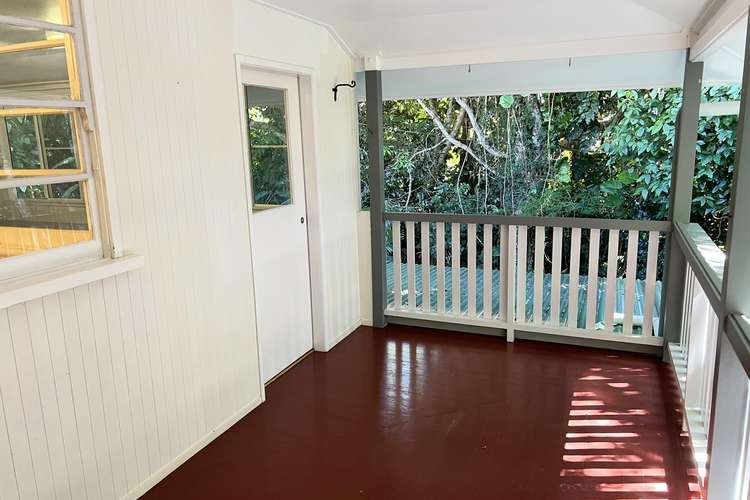Offers Over $799,000
5 Bed • 4 Bath • 3 Car • 2500m²
New








18 Lloyd Street, Atherton QLD 4883
Offers Over $799,000
- 5Bed
- 4Bath
- 3 Car
- 2500m²
House for sale
Home loan calculator
The monthly estimated repayment is calculated based on:
Listed display price: the price that the agent(s) want displayed on their listed property. If a range, the lowest value will be ultised
Suburb median listed price: the middle value of listed prices for all listings currently for sale in that same suburb
National median listed price: the middle value of listed prices for all listings currently for sale nationally
Note: The median price is just a guide and may not reflect the value of this property.
What's around Lloyd Street
House description
“SECLUDED WONDERLAND”
Ever wondered what lies behind the trees? Take a peek beyond into a secluded wonderland where character awaits you to take your breath away.
Meander down the driveway to be welcomed by a spectacular Queenslander! Wander up the grand staircase into the home and be greeted by all the classic features Queenslanders are known for; soaring ceilings, tongue & groove walls, timber floors & casement windows.
Plenty of space for the whole family, the large open plan layout allows freedom to use the space how you please with the high ceilings adding to the grandeur.
There are three bedrooms in total with each one housing built-ins & casement windows which offer a lovely outlook from each. The main showcases an ensuite shower, vanity & walk-in closet.
Off the dining area, the sleep-out has been converted to an office with built-in storage. There is an additional small room with could be utilised as a sewing room or babies room and has the convenience of a connecting toilet & vanity.
The kitchen is stunning and has been updated to features modern fittings. There is a walk-in pantry & servery to the dining/living. Flowing from here is the lovely sitting room where light cascades through windows on each side making it a wonderful spot to curl up and read a book.
Sliding doors take you out to the deck with allows for dual entertainment areas. Stepping down onto the secondary deck takes you to the backyard, shed & self-contained granny flat, perfect for additional income or extra guests and as a bonus has separate access.
Underneath the home the current owners have developed the space by enclosing it and making it a multipurpose area which features a kitchenette & bathroom. This is a great space and allows for so many options. Access is giving via French doors to a little deck or the internal staircase to the main home.
The magic continues outdoors with the block remaining completely private to the outside world making it your own private haven. This property also has 3 different accesses to make use of the block.
There is so much more to explore so be sure to book your inspection!
Features:
• 3 Bedrooms + office + smaller room
• Main w/ ensuite + robe
• Main bathroom + powder room
• High ceilings, casement windows, T&G walls
• Large open plan living
• Updated kitchen w/ WIP & modern fittings
• Sitting room
• Deck w/ dual entertaining spaces
• Downstairs: large multipurpose space w/ kitchenette & bathroom
• Large 2 bay shed
• Multi-access via 3 different streets
• Self-contained granny flat (separate access)
• Fruit trees
• Very private, set on approx. 2,500m2
Properties like this don't come around very often so make this one yours today! Call Exclusive agent, Suzey Whitby, at Ray White Atherton on 0438 090 306.
REF14130
Land details
Property video
Can't inspect the property in person? See what's inside in the video tour.
What's around Lloyd Street
Inspection times
 View more
View more View more
View more View more
View more View more
View moreContact the real estate agent

Suzey Whitby
Ray White - Rural Atherton
Send an enquiry

Nearby schools in and around Atherton, QLD
Top reviews by locals of Atherton, QLD 4883
Discover what it's like to live in Atherton before you inspect or move.
Discussions in Atherton, QLD
Wondering what the latest hot topics are in Atherton, Queensland?
Similar Houses for sale in Atherton, QLD 4883
Properties for sale in nearby suburbs
- 5
- 4
- 3
- 2500m²