$1,200,000
4 Bed • 3 Bath • 2 Car • 575m²
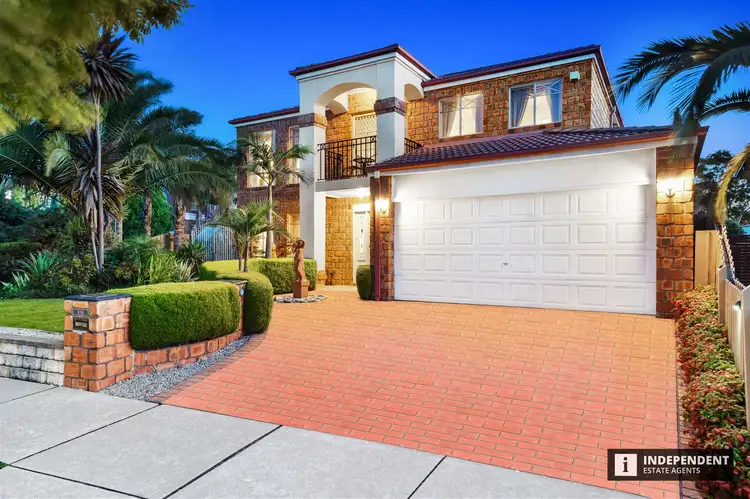
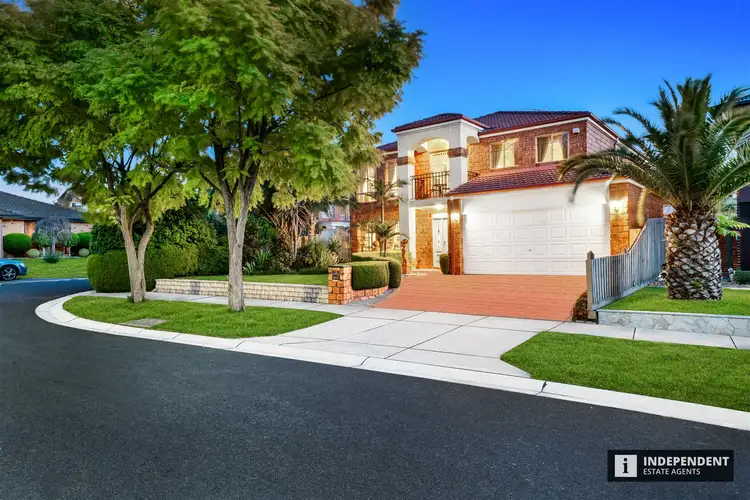
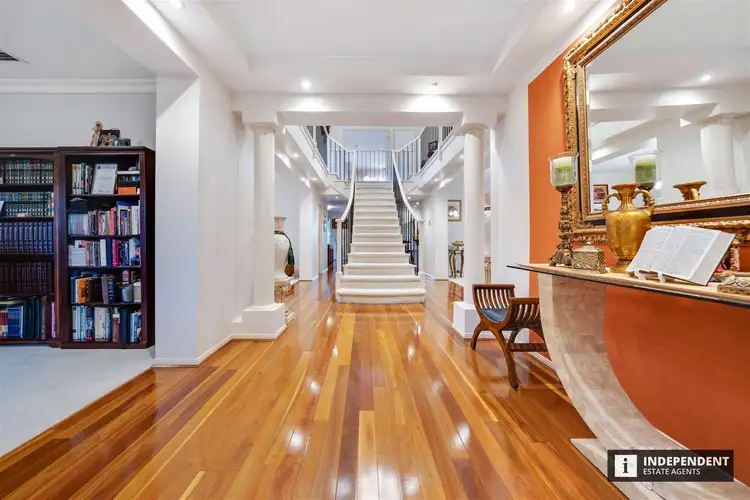
+22
Sold
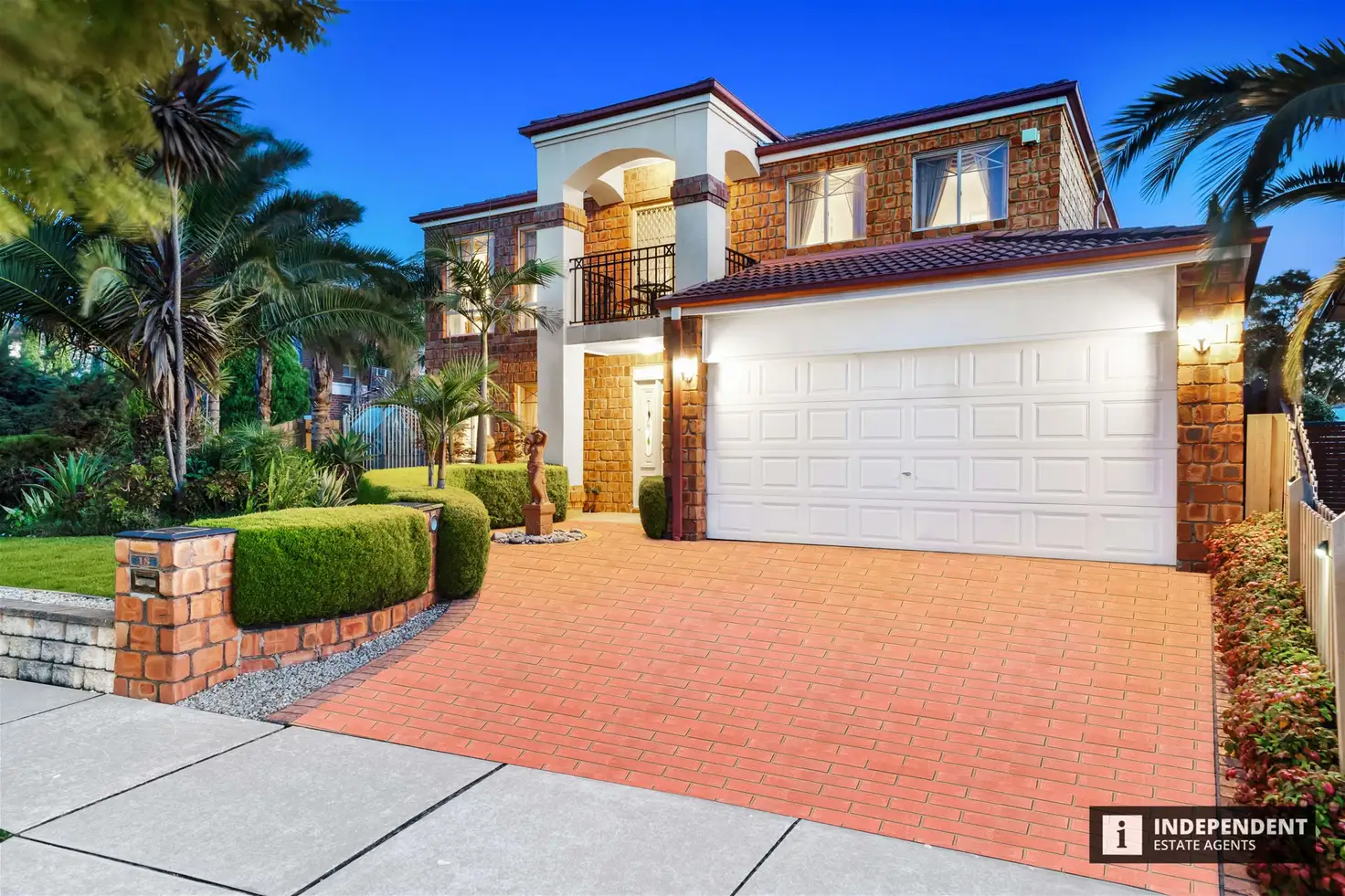


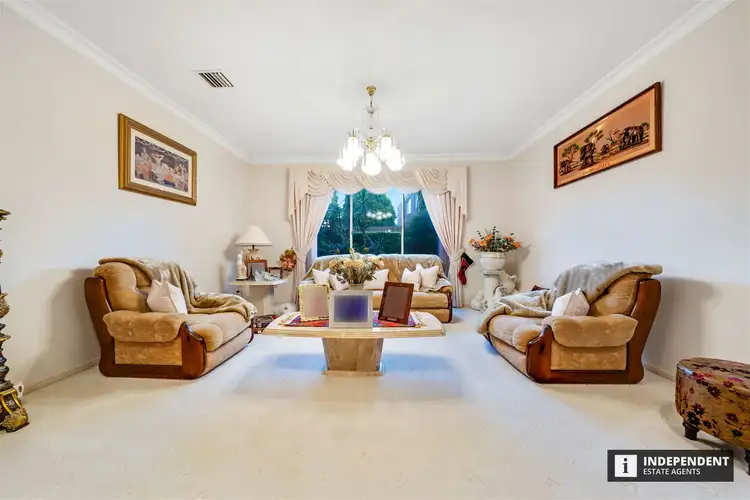
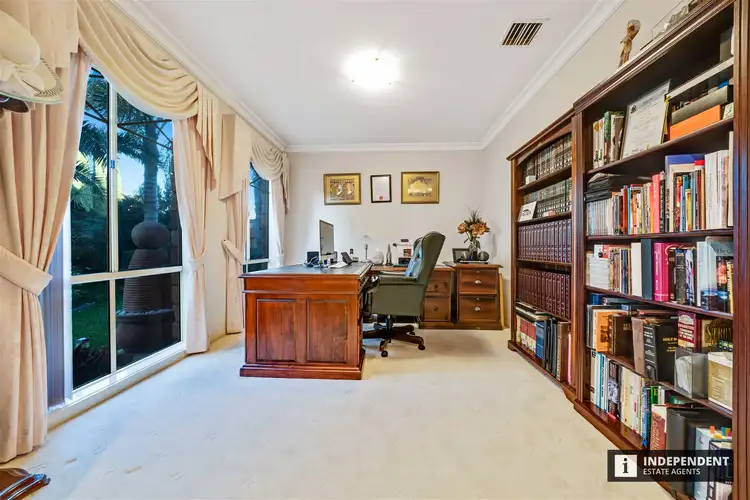
+20
Sold
18 Lucy Hill Rise, Rowville VIC 3178
Copy address
$1,200,000
What's around Lucy Hill Rise
House description
“A Resort in Rowville for Sale”
Property features
Land details
Area: 575m²
Documents
Statement of Information: View
What's around Lucy Hill Rise
 View more
View more View more
View more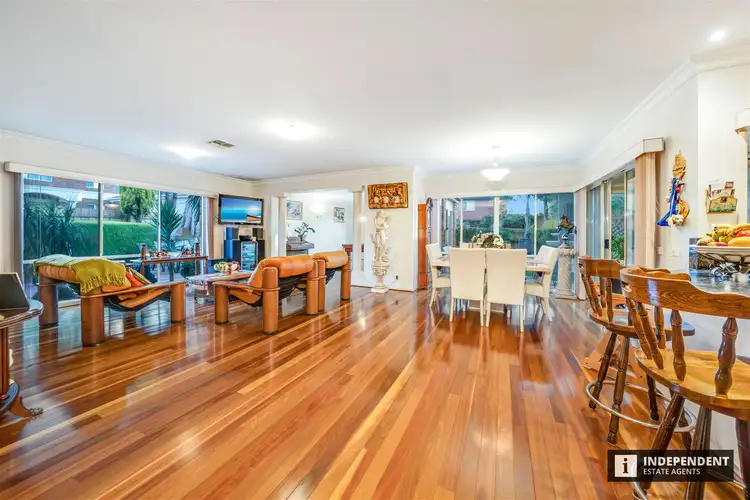 View more
View more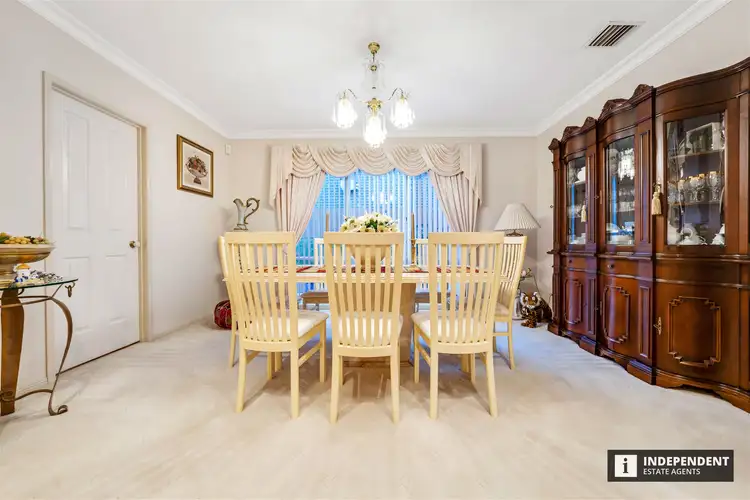 View more
View moreContact the real estate agent

Harry Issar
Independent Estate Agents - Independent Estate Agents
0Not yet rated
Send an enquiry
This property has been sold
But you can still contact the agent18 Lucy Hill Rise, Rowville VIC 3178
Nearby schools in and around Rowville, VIC
Top reviews by locals of Rowville, VIC 3178
Discover what it's like to live in Rowville before you inspect or move.
Discussions in Rowville, VIC
Wondering what the latest hot topics are in Rowville, Victoria?
Similar Houses for sale in Rowville, VIC 3178
Properties for sale in nearby suburbs
Report Listing
