Bright, breezy, and beautifully finished, this green title home offers relaxed family living with premium appeal, just minutes from the city. Enjoy stylish indoor-outdoor entertaining, peaceful retreats, and a connected lifestyle near cherished parks, leading schools, and buzzing local cafes & boutiques.
What truly elevates this home is its intelligent sun-smart design. A generous array of north-facing windows bathes the interiors in uplifting natural light, enhancing the ambiance of its beautifully appointed spaces. This is a rare and exceptional find in one of Perth's most sought-after suburbs.
Don't miss this brilliant opportunity to secure a luxurious contemporary family home in vibrant Mt Hawthorn - call Pat and Larry today!
Entertain and Relax in Style:
•Luxe home theatre with built-in cabinetry and plush new carpet
•Stylish and serene living area that overlooks the lush backyard
•Enjoy summer parties in style in the undercover alfresco
Your Dream Kitchen:
•Premium Siemens pyrolytic oven and induction cooktop
•Top quality rangehood
•Cool white Corian benchtops with waterfall - edge island bench
•Glossy white cabinetry with tons of storage
•Beautiful seamless easy-clean glass splashback
•Space for a plumbed double door fridge
Bright & Spacious:
•Sunny living and dining zone with north-facing windows
•Efficient 3kW solar panels on north-facing roofs convert Perth's abundant sunshine into free, clean energy & lower power bills
•Thoughtfully designed so that the long side of the home is full of north-facing windows, keeping it warm in winter and cool in summer through effective architectural shading
•Expansive high ceilings (2.6m ground floor, 2.7m first floor)
•Impressive limestone front portico leading to a wide, welcoming entrance hall
Family Living:
•Large upstairs master suite with walk-in closet, twin vanity ensuite, huge shower and separate WC
•Electric roller shutter for privacy in the master bedroom
•Two spacious minor bedrooms upstairs with built-in robes
•Contemporary family bathroom with bath and separate toilet
•Three separate WCs including a ground floor guest powder room
•Friendly Lynton Street has its own Facebook group & Christmas street party
Quality Fittings and Great Storage:
•Timelessly elegant cool cream travertine tiles throughout the ground floor
•Stunning Sydney Blue Gum timber stairs and upstairs flooring
•Ample storage with two built in linen cupboards plus a large under stairs storage closet with handy built-in safe
•Spacious double garage with Western red cedar automatic door
The Great Outdoors:
•Welcoming front garden with beautiful almond, quince and silver princess trees plus frangipani and rosemary hedges
•Large secure private yard with wide side access and quality limestone paving
•Fully reticulated leafy back garden with lawn plus mature lime, elderberry and cumquat trees and productive banana plants
Secure & Comfortable:
•Cosy reverse cycle ducted air con throughout for the ultimate in comfort
•Excellent security with a Bosch alarm system and intercom doorbell with camera
•Smart wiring and efficient gas hot water system
•Energy - saving LED downlights
Get to know the neighbourhood:
•450m - Menzies Park (fenced playground, sports, pavilion, dog exercise area)
•650m - Britannia Reserve (cricket, playgrounds, skate park, bike trail + pump track, dog exercise area)
•650m - pedestrian overpass to Lake Monger (3.5km of walking/running/cycling trails, wetlands, birdlife, playgrounds, exercise equipment and picturesque parkland and city views)
•900m - Braithwaite Park + Lesser Hall (award-winning Nature Play Area, BBQs, picnic tables, community hall, playgroup)
•1.2 km - Mt Hawthorn cafe and shopping strip (Paddington Ale House, Spritz, Diabolik Books + Records, Drasko's Hot Chicken, Lucy Luu, Street Eats, Fields of Vincent, La Madonna Nera, Sonny's Bar, Friday night Hawkers' Market, plus many more cafes and shops)
•1.3km - The Mezz (Woolworths, butcher, bakery, fresh produce, food and specialty shops, playground and community events)
•2km - Oxford Street Leederville cafe strip (Luna Cinema for all your arthouse favourites, buzzing Leederville Hotel precinct including Servo, the Garden and Daisy's, Kailis Bros seafood and Siena's family-friendly Italian, uber-popular Yo-Chi, chic Will St, IGA, plus many more cafes, restaurants, shops and bars)
•4.5km - Perth CBD (7 mins' drive)
Great Schools Nearby:
•Indigo Montessori Childcare and Kindy (500m, 7 min walk)
•Mt Hawthorn Primary School Catchment (1.3km, 17 min walk, 7 min bike ride)
•Bob Hawke College Catchment (2.5 km, 15 min bike ride, 12 min drive)
•Bold Park Community School, co-ed private independent school K-Y9 (750m, 11 min walk, 5 min bike ride)
•Aranmore Catholic College, co-ed private Catholic secondary school Y7-12 (1.6km, 24 min walk, 6 min bike ride)
•North Metro TAFE Leederville (2.1km, 27 min walk, 8 min bike ride, 5 min drive)
Excellent Transport Links:
•200m - Bus Stop 27295 (Anzac Rd before Powis St) 15 bus to Glendalough Train Station, 13 mins
•1.3km - Glendalough Train Station (6 mins to Perth Underground Station)
Rental Appraisal:
•$990 - $1,090 per week is the range in which we would expect to receive tenant interest
Outgoings:
Council Rates: Approx $2,992 per annum
Water Rates: Approx $1,800 per annum
Disclaimer:
The particulars of this listing have been prepared for advertising and marketing purposes only. We have made every effort to ensure the information is reliable and accurate, however, clients must carry out their own independent due diligence to ensure the information provided is correct and meets their expectations.
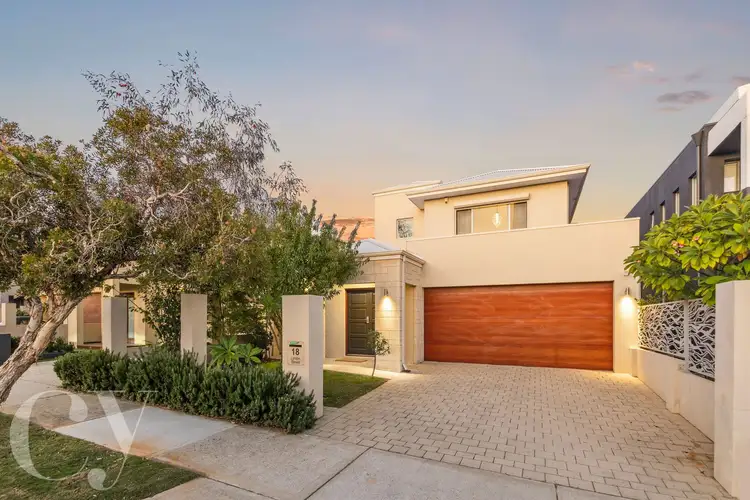
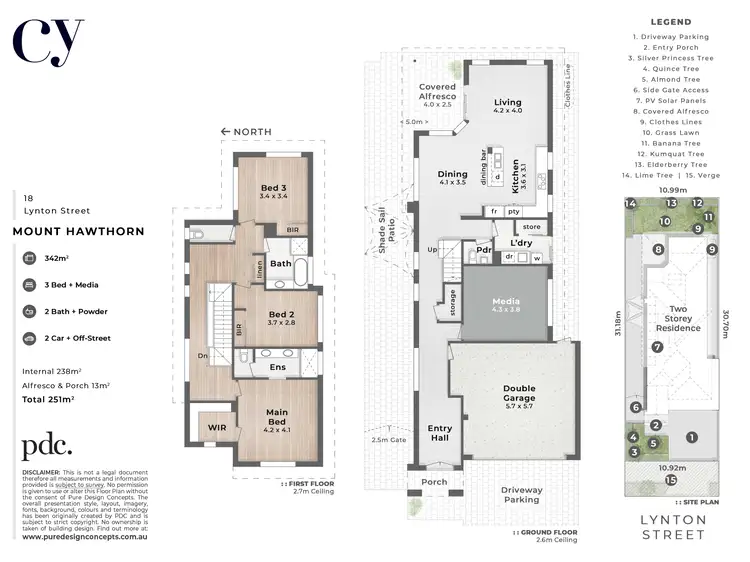
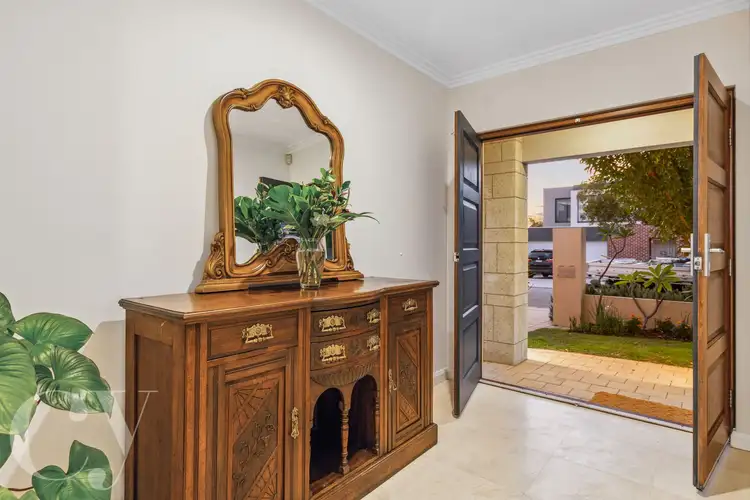
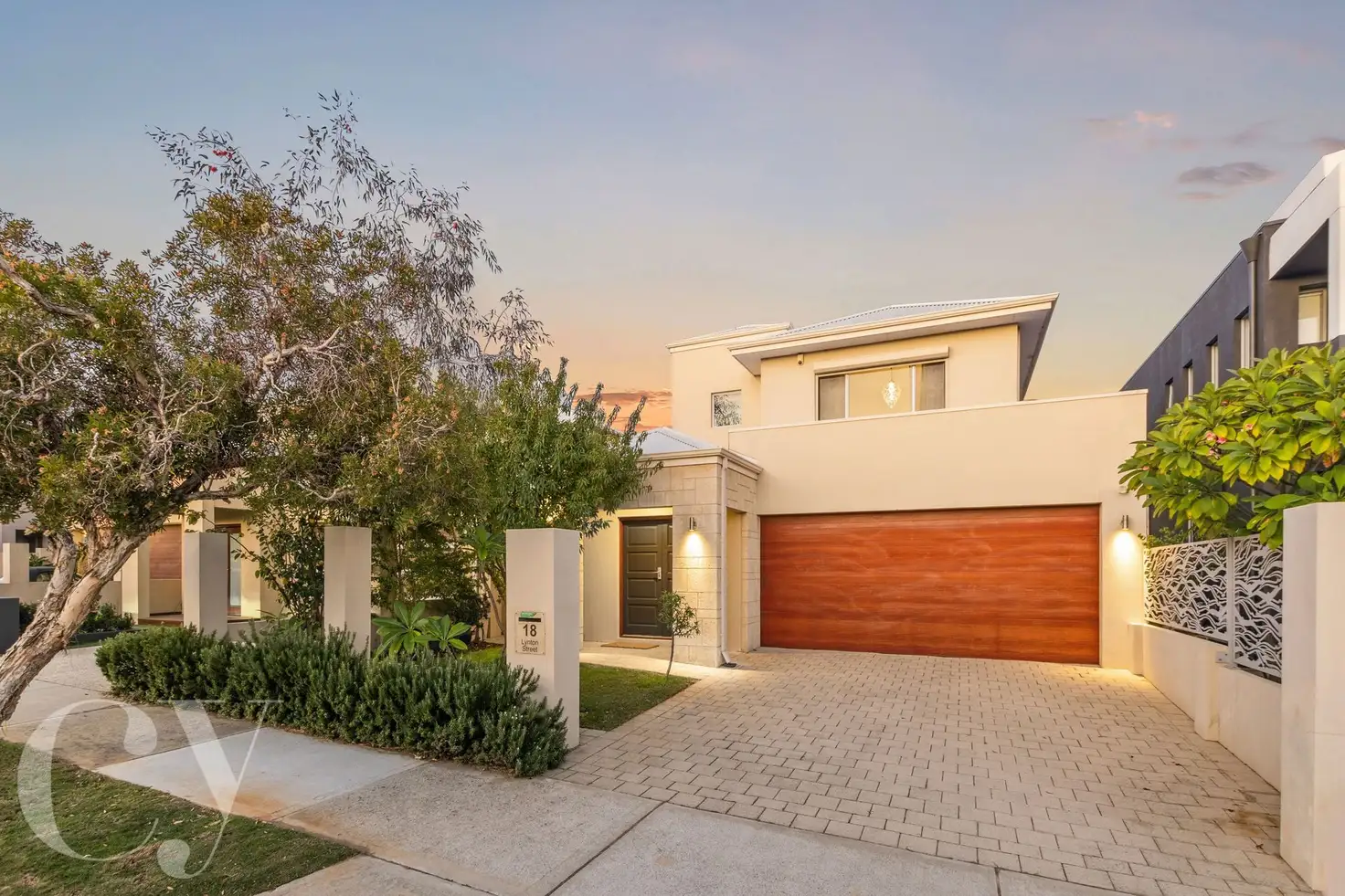


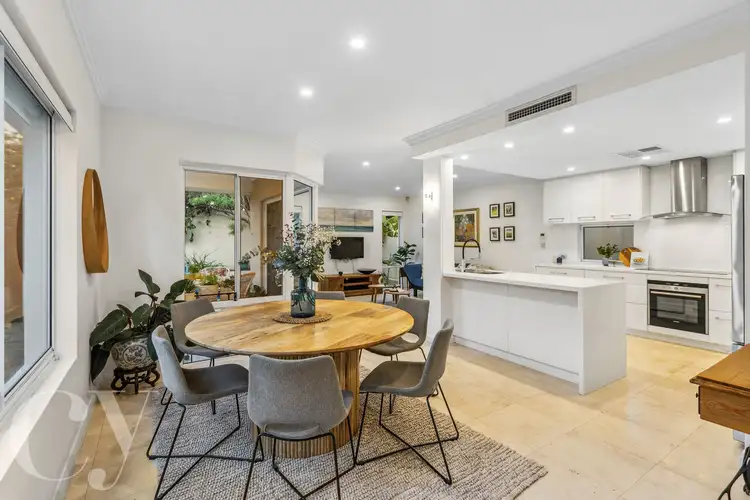

 View more
View more View more
View more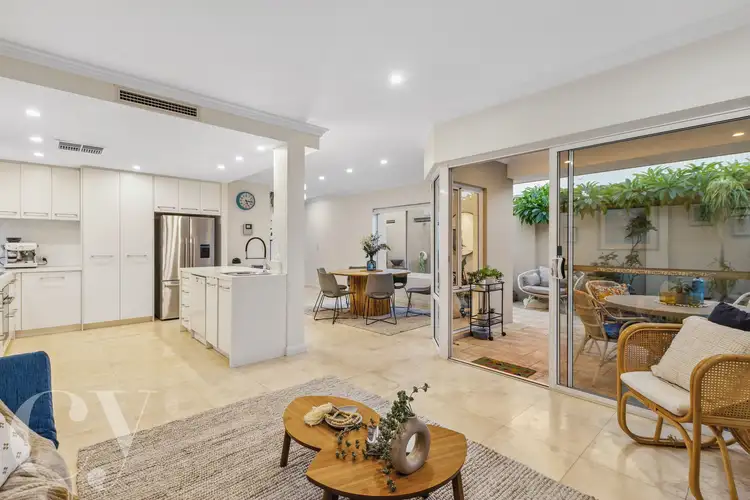 View more
View more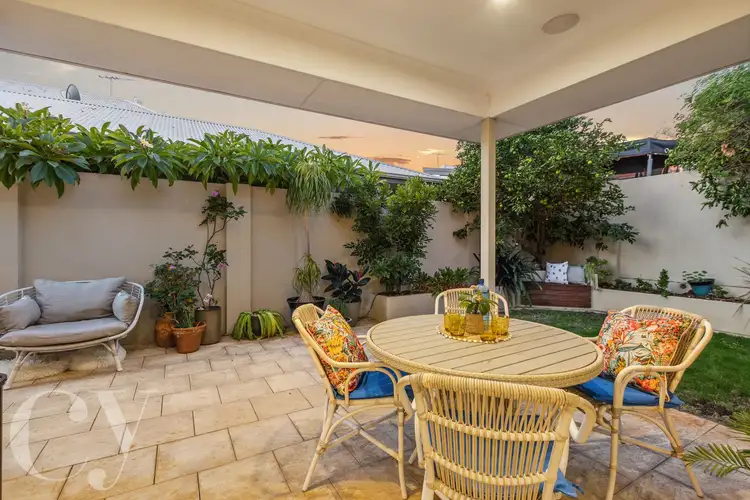 View more
View more
