Are you looking for less maintenance but not ready to sacrifice space or style? This elegant, quality-built, brand new home is set on a low-maintenance 410m² block with its own title and offers a sophisticated living solution without the upkeep of a larger property.
Elegant Design & Entry
:
On entering the property you are welcomed by an exposed aggregate driveway with a lock up garage and additional off-street parking to accommodate a second vehicle, caravan, or trailer.
The homes entrance is welcoming, with a fenced, landscaped garden and sheltered front landing that features a bespoke timber-lined ceiling.
Step inside and you’ll find built-in cupboards on both sides of the entry hall, creating an abundance of space for storage without compromising the feeling of roominess.
Large windows & Sunlit Living Spaces:
Enjoy plenty of natural light from the large windows and sliding doors in the living areas, which open to a private, secluded rear garden.
Primary Bedroom Suite:
The main bedroom, is generous in size and is located away from the rest of the sleeping quarters. With its own spacious walk-in robe and a stylish ensuite, this room offers ultimate privacy & peace.
Additional Bedrooms/Bathroom Area:
In a separate section of the home you’ll find two additional, well-sized bedrooms, a separate toilet, and a large bathroom featuring a floating vanity, walk-in shower, and a freestanding soaker tub, which is perfect for unwinding at the end of a long day.
Functional & Stylish Laundry & Garage Space:
The thoughtfully designed laundry room includes ample storage, a clever in-cupboard laundry hamper, and direct outdoor access. The extra height, single garage features a 10FT ceiling, which is ideal for large vehicles.
Sleek Kitchen & Pantry:
The kitchen impresses with elegant matte dark green custom cabinetry and waterfall-edge countertops. A plumbed-in fridge alcove, built-in air-fryer/oven, electric cooktop and a dishwasher offer a kitchen space that is both functional and stylish. A walk-in pantry located near by is equipped with ample shelving, power points, and countertop space, keeping the main kitchen clutter-free.
Easy Access for Indoor-Outdoor Living:
From the dining area, step directly out to an extra large entertaining area and fully fenced, private yard. Low-maintenance garden beds and artificial turf make upkeep a breeze, leaving you more time to relax.
Extra Features:
Beautiful Tasmanian Oak floors flow through the hall, kitchen, and living areas, while the wet areas feature practical tiles and the bedrooms offer the cosiness of carpet. A Daikon Reverse Cycle Split System keeps the home cool in Summer and warm & cosy in Winter, while block-out roller blinds throughout also assist with climate control and offer privacy.
Prime Location & Community Amenities:
Situated close to local restaurants, scenic walking trails, and essential amenities like the local pharmacy and shops, this home truly lets you enjoy Latrobe living at its best.
Move in, Relax, & Savour Life in Latrobe in a Home Where Style Meets Convenience!
Call Colin on 0408 666 301 to book your VIEWing.
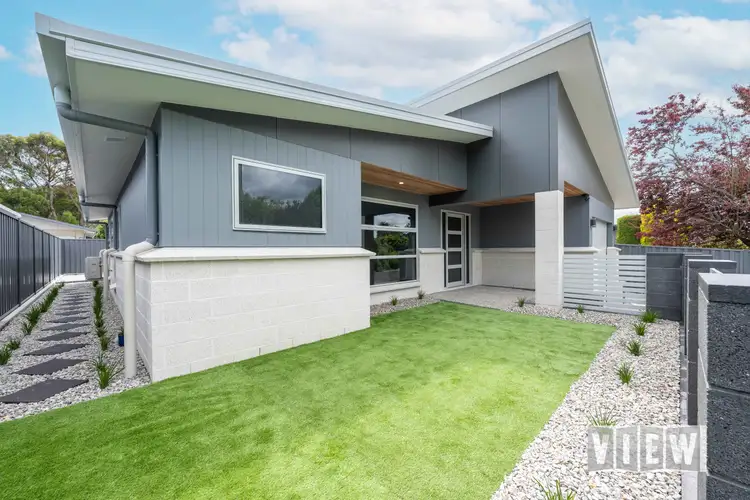
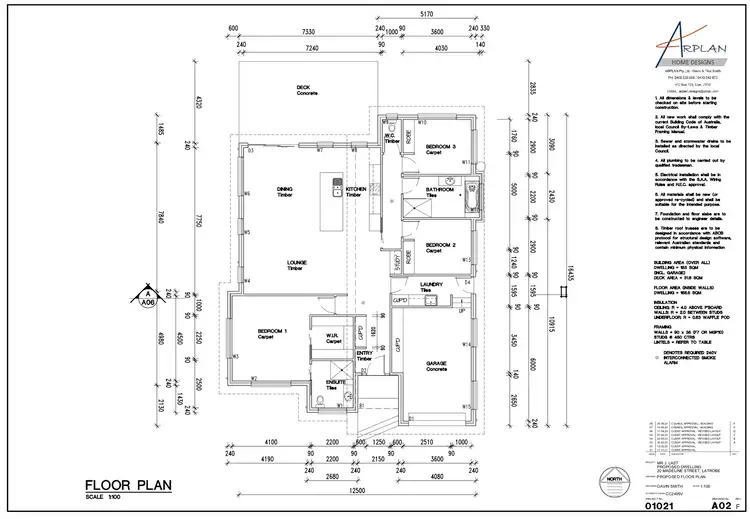

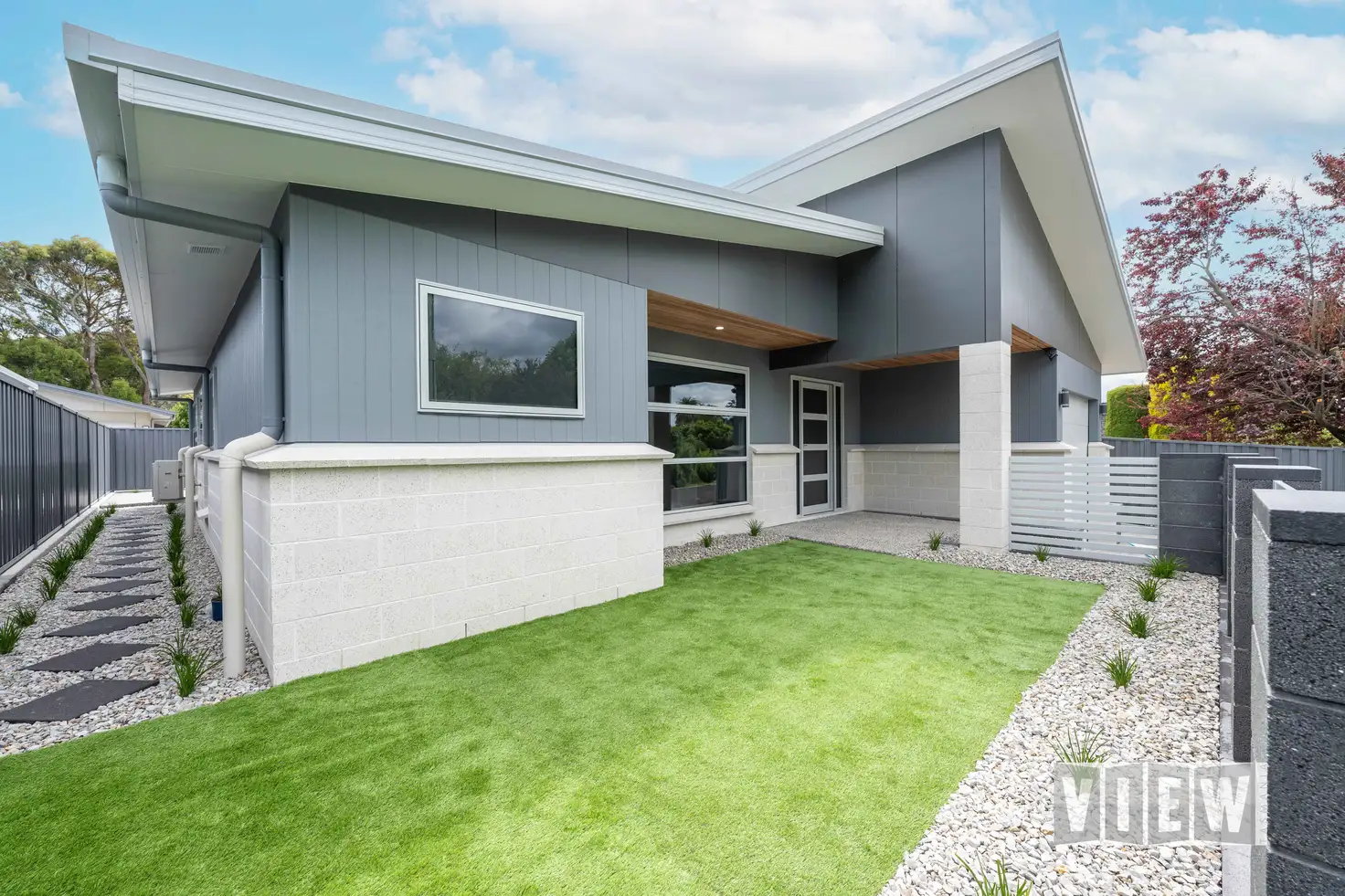


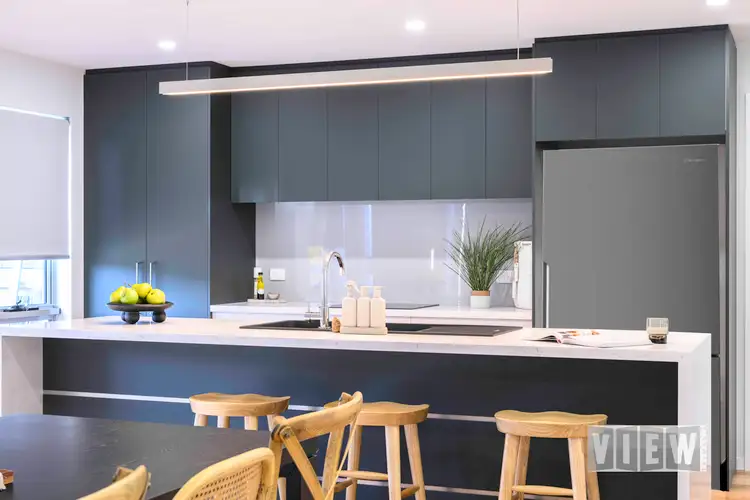
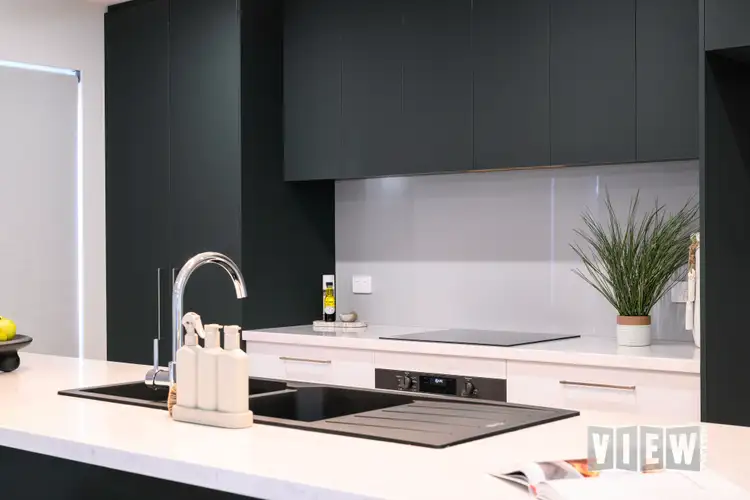
 View more
View more View more
View more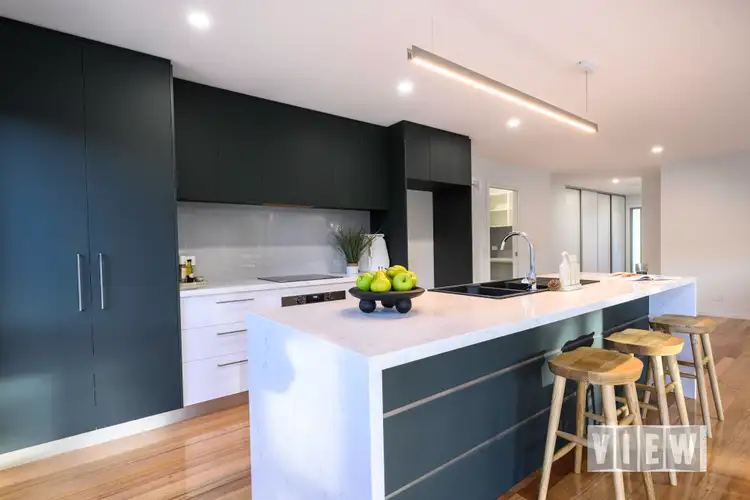 View more
View more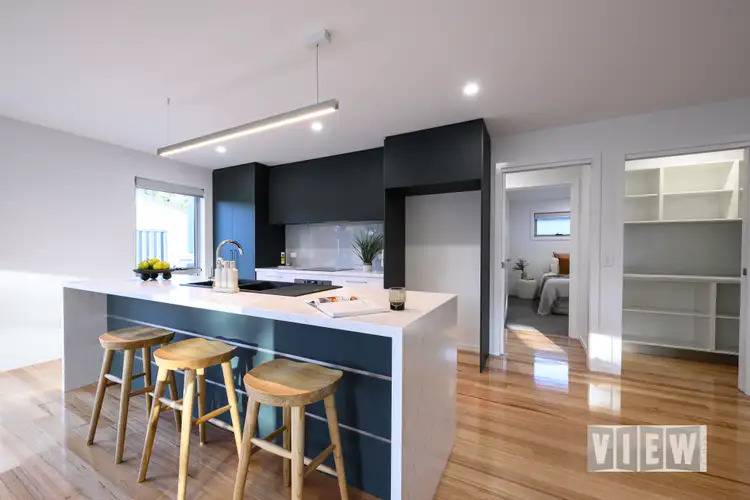 View more
View more
