Built by a professional owner builder couple, their clear vision for a quality, comfortable family home that is easy to maintain has been realised. There is a long list of notable features setting this property apart, and now, for the first time, number 18 Maitland Road in Bolwarra is on the market and could be yours.
Completed in 2011, the 2 storey rendered brick home offers an impeccably high finish with attention to detail for a clean, contemporary aesthetic and emphasis on efficient, practical living.
The design brief was for a user friendly, low maintenance and, of course, excellent quality family home. Everything is easily accessible and has its place; this home promotes a relaxed lifestyle accentuated by the quiet, semi-rural setting.
The sloping block is very private, nestled between an extension of Denison Road and the end of Maitland Road. Taking advantage of this position, the property has dual access and two double garages. The lower level garage is enlarged, with an oversized door allowing a work truck through. There is space for a workshop and further storage under the house, where concrete floors extend the usable area.
It is down here where another defining feature of this home exists: the 2m x 1.2m ‘Kirby’ cool room. Around Christmas time or for special occasions when fridge space is at a premium, imagine not needing to jam all those dishes into a standard fridge! Do you wish to follow your dream of catering? Or perhaps someone in the family is a butcher? Now there’s somewhere big enough to keep a whole side of meat.
Another significant feature is the wraparound verandah off the main upper entry offering uninterrupted views across the surrounding countryside, never to be built out.
Large east facing windows frame picturesque scenes from the central living area and open plan meals/kitchen space. French doors connect the internal and external social areas, increasing the overall space adjacent to the kitchen for easy catering.
Furthermore, this kitchen was designed with entertaining in mind. A sizable butler’s pantry has solid floor to ceiling shelves on one side providing easily accessible storage. Additional stone topped bench space opposite with a secondary deep sink is conveniently lit by LEDS fixed beneath overhead shelving. Versatile deep drawers underneath solve a variety of difficult storage challenges.
All stainless steel appliances in the kitchen exceed the needs of a gourmet cook including the freestanding iLVE 900 gas cooktop and electric oven. A central stone topped island bench with waterfall ends provide serving space plus there are illuminated display shelves above the feature tiled splashback. This kitchen is as practical as it is attractive; timeless white 2pac cabinetry with contrasting charcoal highlights keep it simple.
Durable polished Blackbutt timber floorboards throughout the main part of the home work with the neutral, contemporary palette. High ceilings and light interiors exaggerate the already generous proportions, plus inclusions like mirrored sliding doors, visually enlarge the already spacious bedrooms.
All the bedrooms are carpeted and have pay TV/data connections, built-in’s and ceiling fans with retractable blades for a clean finish. A central main bathroom is easy to access, with separate toilet and modern, uniform tiled finish to the walls and floor.
The king sized master bedroom at the far end of the home has a sizable ensuite with separate toilet, dual basin vanity and large recessed shower next to a walk-in robe with plenty of storage space.
French doors open onto a private balcony framing views over the landscaped Compass pool and surrounding rural scenery. What a delight to wake up to each morning!
The lower level of the home occupied by the couple during construction is almost self-contained. As children remain at home longer, this would make an ideal teen retreat. A granny flat or guest accommodation are other possibilities. A galley kitchenette is adjacent to a set of concertina doors opening out to a private covered, pool side entertaining area.
A split system air-conditioner and gas connection for heating are fitted, though being so protected, it would remain quite comfortable year round. Another bathroom completes the internal part of the lower level that also has access to the workshop, cool-room and bottom garage. There are endless possibilities for this versatile area.
Outside, a travertine tiled pool area is surrounded by landscaped gardens and a tall timber screen at one end creates a very private setting for the in-ground Compass pool. Again, for easy up-keep, the self-cleaning system has a roll out cover that provides protection and insulation for year round use.
Established gardens right around the property are irrigated connecting to two large tanks. Citrus trees line one boundary and are dripping with oranges, lemons and mandarins. Off the lower driveway, there is a parking space for a boat or caravan plus plenty of visitor parking in front of both garages.
This address is convenient for growing families, close to the local primary school and sport complexes. It’s only a few minutes drive to Lorn’s boutique shopping village and to Maitland CBD, a thriving regional centre.
The highly sought after location of ‘Old Bolwarra’ is in itself an attractive draw-card. On top of this, add a lifestyle of leisure afforded from the carefully planned design and inclusion of only the best. This is a combination that rarely comes about, presenting the opportunity of a lifetime.
This property is proudly marketed by Hunter River Realty Group, for further information call 4934 4111.
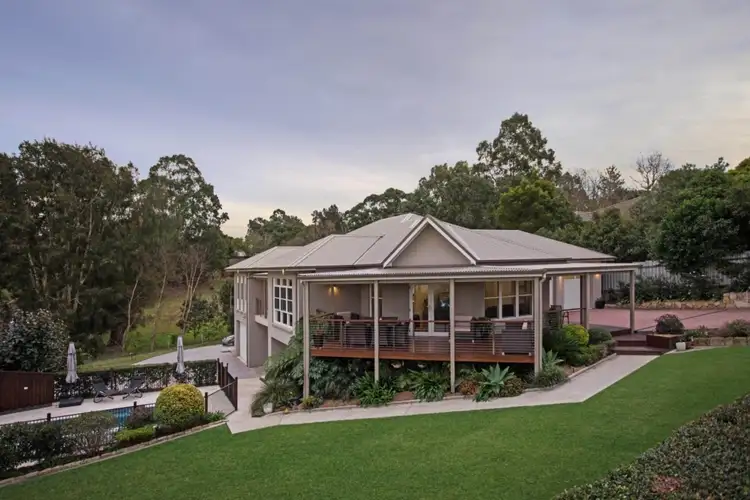
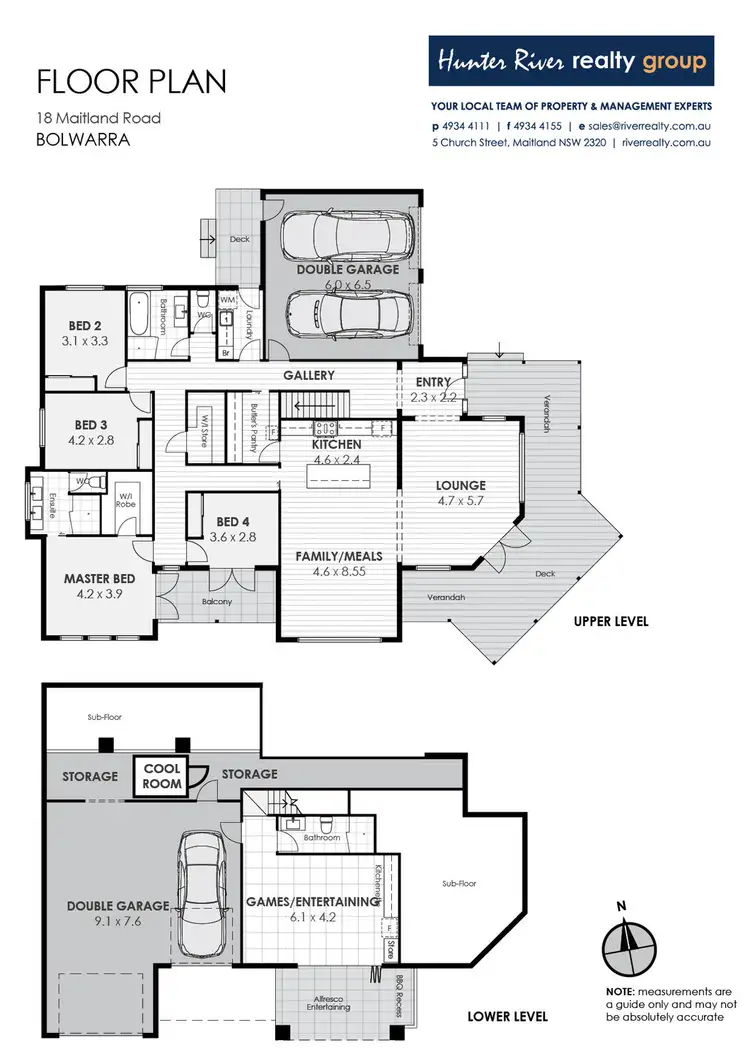

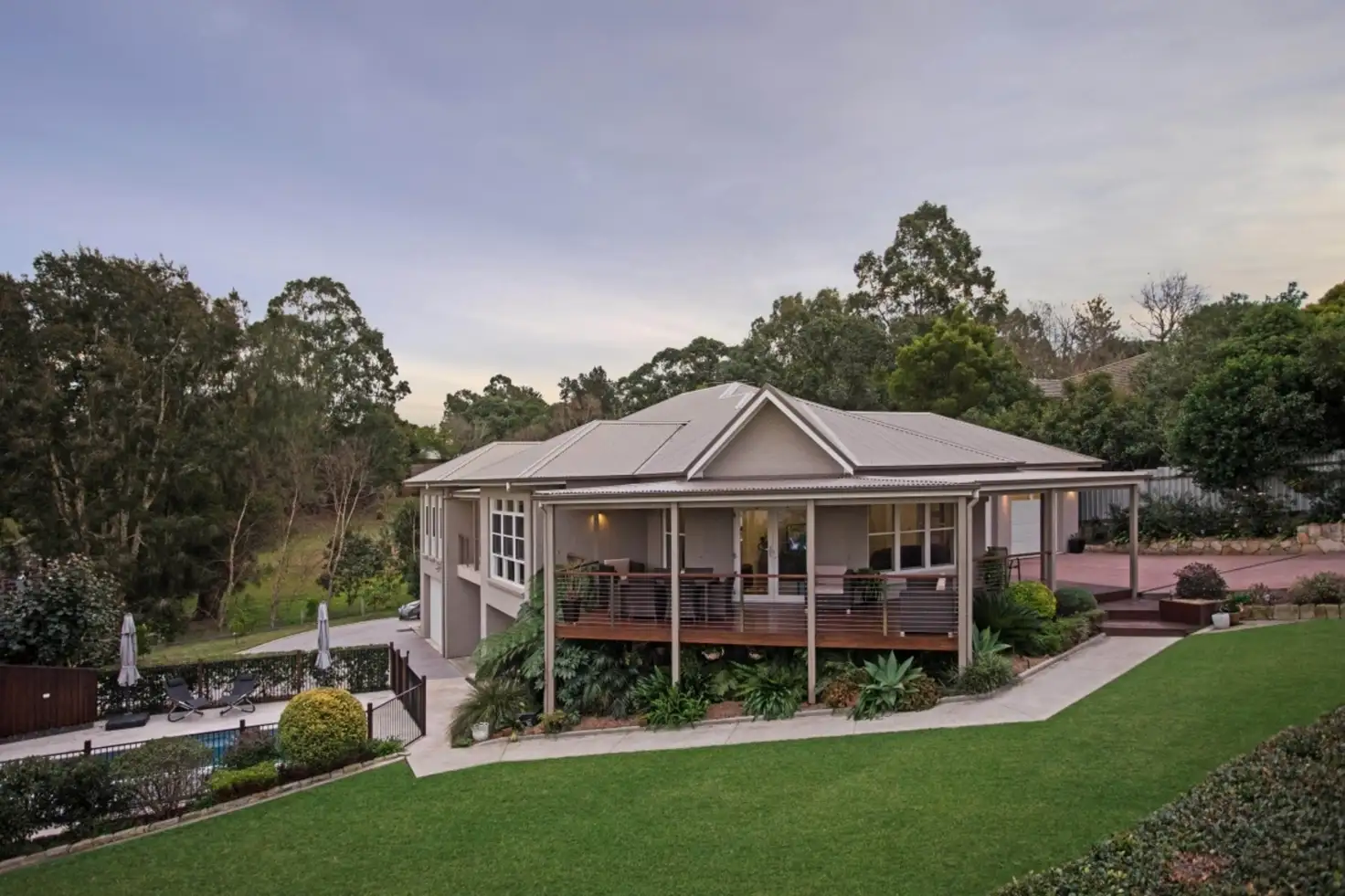



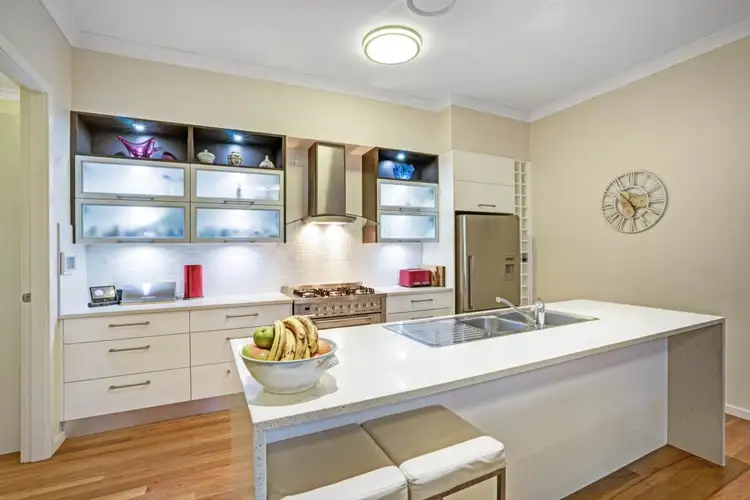
 View more
View more View more
View more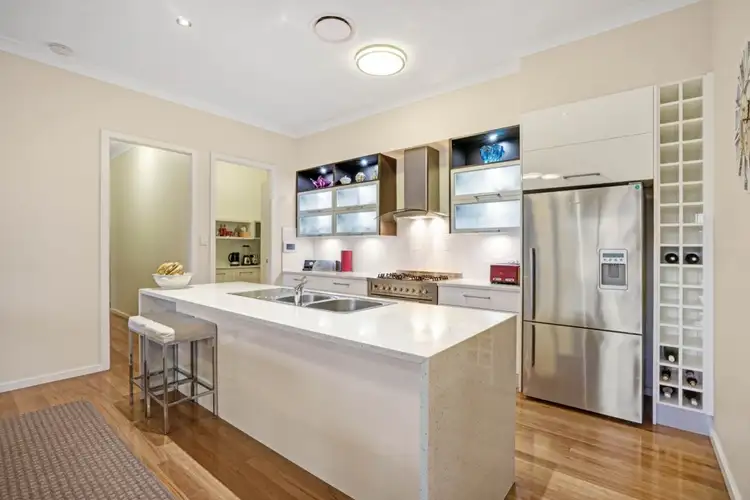 View more
View more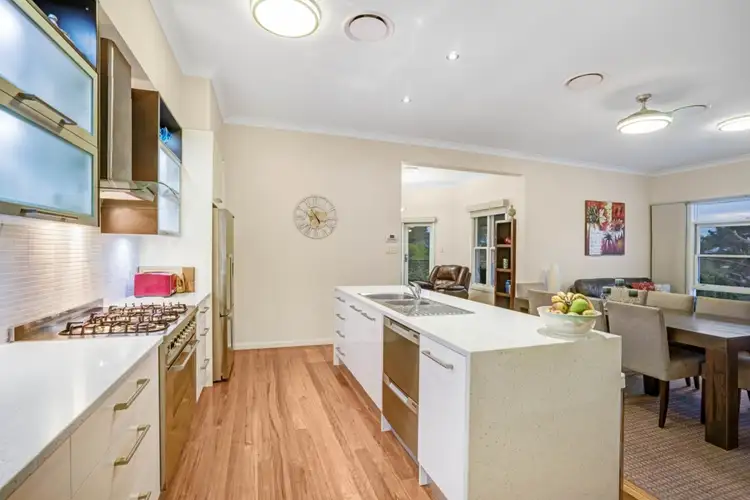 View more
View more
