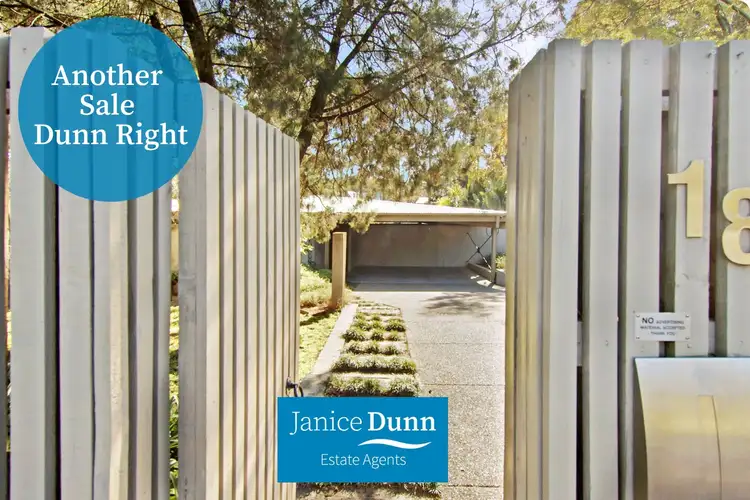Sold - by the team at Janice Dunn Estate Agents!
In his 1970 book, Living in Australia, Boyd wrote:
“The McClune House, 1969, near Frankston…. has a big parasol roof of steel and fibreglass sheeting in the shape of a square doughnut, supported on steel-braced timber posts independent of the structure of the rooms. These follow a comparatively free plan beneath a raised roof, avoiding the central open square where a garden court receives the rain. The rooms are conventionally framed as flat-roofed boxes lined externally with off-saw pressure-treated pine boarding's, stained grey”.
Janice from Janice Dunn Estate agents writes: I’m excited to meet the next custodian of this unique property that has lasted the test of time, this Mid Century home still manages to create a feeling of Awe and wonder – I’m so grateful that I have been able to spend so much time in this property to adsorb the feeling of calm and tranquillity much needed in the fast paced world we now live in.”
------------------------------------------------------------------
Robin Boyd’s Mc Clune House, located at 18 Marcus Road Frankston South, is positioned perfectly on an easy to manage natural bush setting of 4082m2 abutting Sweetwater Creek. A series of living and sleeping pavilions are tied together by the lush internal courtyard that opens to the elements, creating a forever changing view of the sky in all its glory – amazing in all seasons.
After entering the home via an unassuming door immediately there is a feeling of calm, the eyes wander out across to the courtyard where the bush setting is in full view through the large expanse of windows and doors.
In the winter months the living/dining space is a cosy spot to sit and enjoy a crackling fire whilst listening to music, enjoying a quiet drink or two, surrounded by windows looking out to the trees at one end and the courtyard at the other.
The kitchen, still with the same layout as designed by Boyd, has been updated in black cabinetry and benchtops by the previous owners, allows stunning views to the garden via the large windows – perfect spot for preparing meals.
The laundry is combined with the Butlers Pantry and has an external door leading out to the sunny clothesline space where you will also find a variety of fruit trees, another calming area to enjoy when doing your daily chores.
Family time will be spent in the sitting room where the Built-in TV is located. This room has a wall of windows looking out to the rear garden, as well as unobtrusive barndoors that blend into the rough sawn panelled walls, creating an intimate space when needed or open for easy flow when entertaining.
There is another sitting space, the library, that captures majestic views over the infinity pool and beyond, a perfect spot to work from home or simply enjoy quiet time. During the winter months the sun filters into this space giving a feeling of warmth in this quiet retreat space.
All the bedrooms have ensuites, making this a perfect home for guests to stay over.
The largest bedroom, currently housing a King Bed Suite, has its own private courtyard, a perfect spot to sit in the evenings and simply enjoy the sounds of nature. This bedroom is serviced by a stunning ensuite with full sized bath, a wall of glass windows looking into the private courtyard, and a spacious shower – this space really does give you a feeling of bathing in nature.
The back bedroom, with an ensuite that has been recently added, overlooks the pool area and also has an external door, perfect for that morning dip to start the day, then taking a refreshing shower outdoors!
Another guest bedroom, also with a recently updated ensuite, is located at the front of the home, has its own private courtyard, as well as double doors opening to a private landing which is part of the internal courtyard.
There is so much to enjoy within the walls and windows of this architecturally designed home – and it doesn’t stop there!
Outside is an entertainer’s paradise.
In-built sitting spaces, alfresco courtyards, stunning infinity pool, native bushland, lush lawns, a natural water course as well as Sweetwater Creek, an abundance of spots to simply sit and enjoy your own nature reserve, conveniently located in leafy Frankston South.
Whether its Winter, Summer, Autumn or Spring, this home will be a pleasure to live in – and really needs to be viewed to truly understand the vision that Robin Boyd had for this “home in the ‘burbs”. Call Janice Dunn today on 0402 285 698 to arrange for your private tour.
*Please note: the home has a Heritage overlay ensuring that any future improvements are in keeping with the intention of Robin Boyd’s vision allowing this home to be enjoyed by future generations.
*Photo ID required to view this property
*Our team at Janice Dunn Estate Agents has put in diligent efforts to gather and present the information provided to you in good faith. However, we cannot guarantee the accuracy of the information, whether presented in written or verbal form. If you are considering this property, we strongly advise you to conduct your own research and make all necessary enquiries to ensure that all information is accurate to your satisfaction.








 View more
View more View more
View more View more
View more View more
View more
