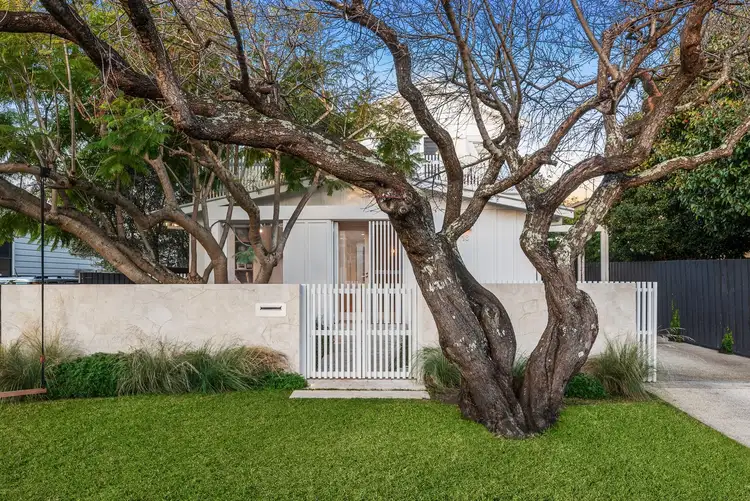The Feel:
Imbued with the grace and charm of its history, the original boat house has undergone extensive renovations to fulfil its modern day promise as a luxury family home. Move in and enjoy life in one of Australia's most sought after coastal villages, less than 300m from Village shops and the Ozone Rd jetty. Drawing inspiration from the coastal landscape just a short stroll away, stylish surroundings and sublime interiors are characterised by a contemporary yet soft palette, met with a stunning landscaped backdrop. Expanses of glass frame the outdoors which offer a verdant oasis of tranquility and privacy. Every detail leaves a lasting impression...
The Facts:
-Sympathetic renovation honours the history of its boat house origins
-Exceptional craftsmanship & high quality materials echo the coastal environment
-Studio Esteta transformed the interiors, creating a sophisticated but also relaxed home
-Study positioned at entry, with window seat framing perfect view of street front feature trees
-Dining room with banquette seat, buffet, wine fridge & nib wall with Zaragoza honed marble detail
-Beneath a vaulted ceiling, the skylight floods the kitchen in natural light
-Breathtaking Artedomus Zaragoza honed marble takes centre stage in the kitchen
-Custom rangehood & Smeg appliances: pyrolytic oven, induction cooktop, Linea built-in coffee machine
-Integrated appliances: Fisher & Paykel dishwasher, fridge/freezer, Zip tap filtered/sparkling water
-Gas log fireplace to main living room provides peak heat & efficiency
-Expanses of glass frame the outdoors, a verdant oasis of tranquility & privacy
-Sliding door access to outdoor entertaining deck; sink & built-in BBQ makes entertaining easy!
-Sophisticated but relaxed garden design by Landscape Architect, Bethany Williamson
-Scala Travertine perfectly complements the architecture & gardens
-Fully irrigated garden features long planted steps leading up to lawn, arbour & cabana
-Moreton Bay Fig, Water Gums, Snow Pears, Lilly Pillies, fruiting varieties & more...
-Retreat to the spacious master level with WIR, ensuite, & extensive timber decking for relaxing
-Two ground floor bedrooms with fully fitted BIRs & built-in desks
-Central bathroom with Grigio Orsola honed tiles to the shower-over-bath
-Intuitively designed & practical laundry with drying cupboard
-Lime-washed solid Tasmanian Oak floors, natural stone, wool carpet & Brodware tapware
-Double-glazed windows, acoustic & thermal insulation
-Hydronic heating & integrated SSAC throughout
-5.92kW Solar Power System with Tesla battery to harvest energy
-RC gate to secure 3 car tandem parking & single carport
-Two lockable garden sheds, & versatile cabana or bike shed
-Hot outdoor shower & hot water tap in driveway for washing the cars
-Central location, 300m gentle stroll to Village shops & Barwon River
*All information offered by Bellarine Property is provided in good faith. It is derived from sources believed to be accurate and current as at the date of publication and as such Bellarine Property simply pass this information on. Use of such material is at your sole risk. Prospective purchasers are advised to make their own enquiries with respect to the information that is passed on. Bellarine Property will not be liable for any loss resulting from any action or decision by you in reliance on the information.









 View more
View more View more
View more View more
View more View more
View more

