Price Undisclosed
5 Bed • 3 Bath • 2 Car • 595.4m²
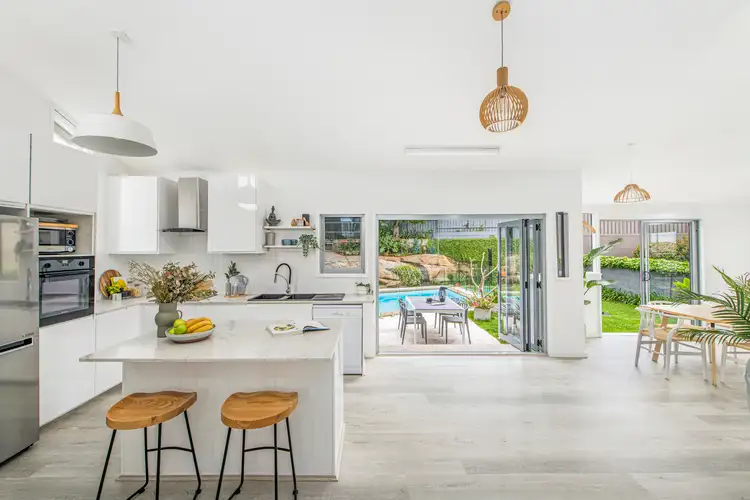
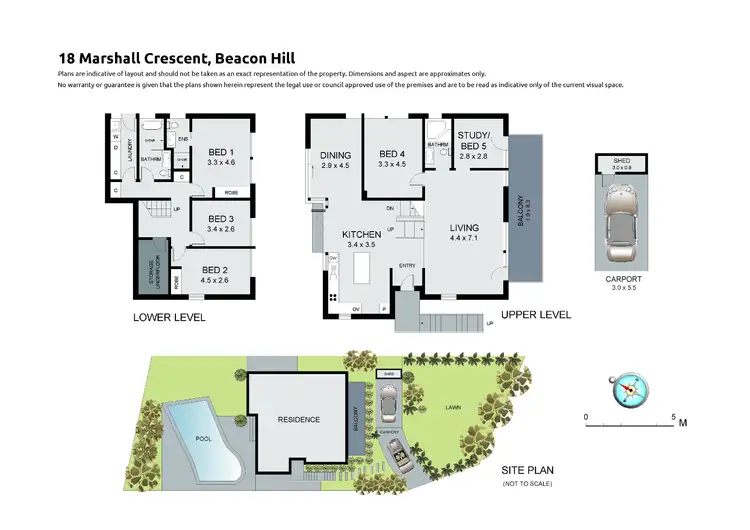
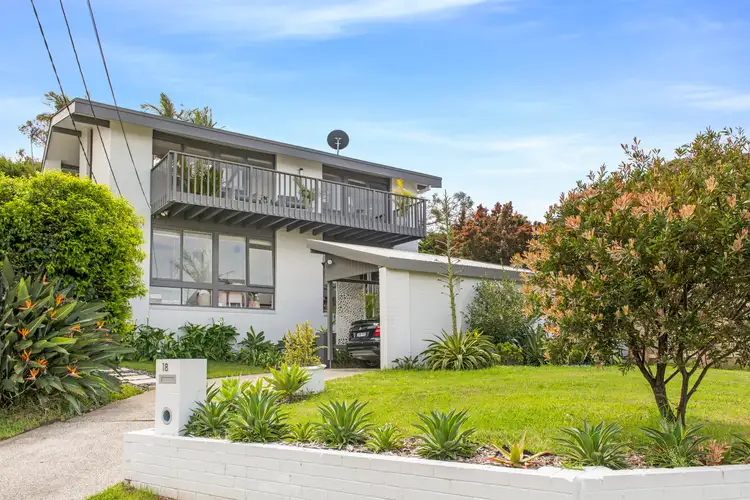
+7
Sold
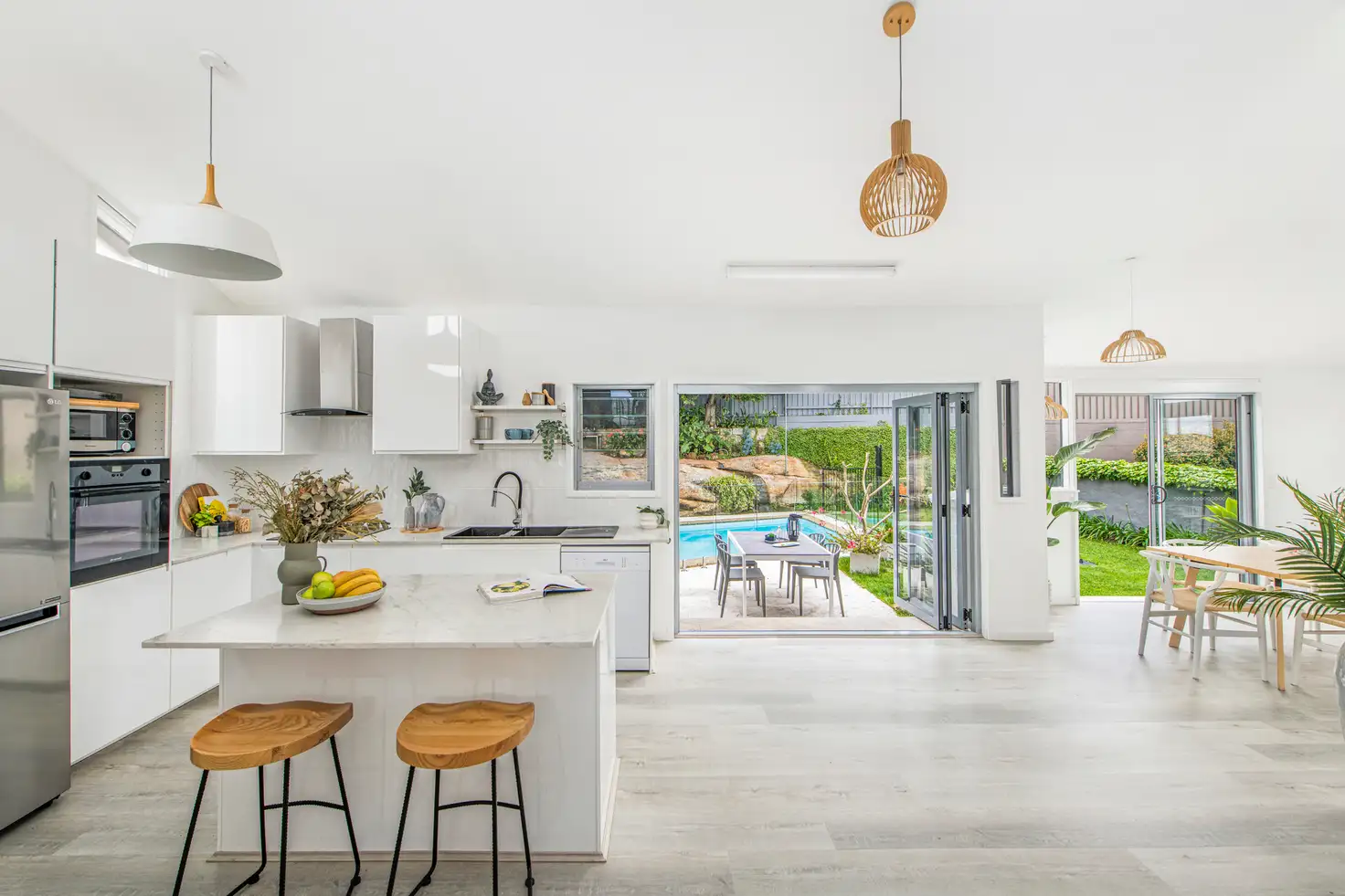


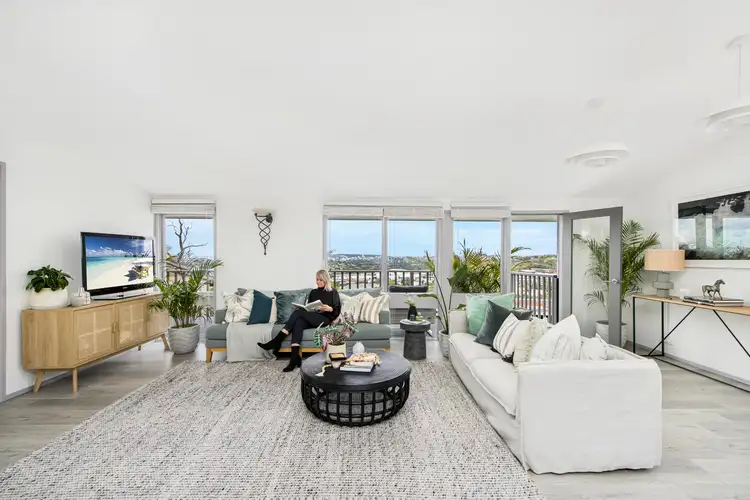

+5
Sold
18 Marshall Crescent, Beacon Hill NSW 2100
Copy address
Price Undisclosed
- 5Bed
- 3Bath
- 2 Car
- 595.4m²
House Sold on Fri 2 Dec, 2022
What's around Marshall Crescent
House description
“Peaceful architectural beauty with views out to the ocean”
Council rates
$474.59 QuarterlyLand details
Area: 595.4m²
Interactive media & resources
What's around Marshall Crescent
 View more
View more View more
View more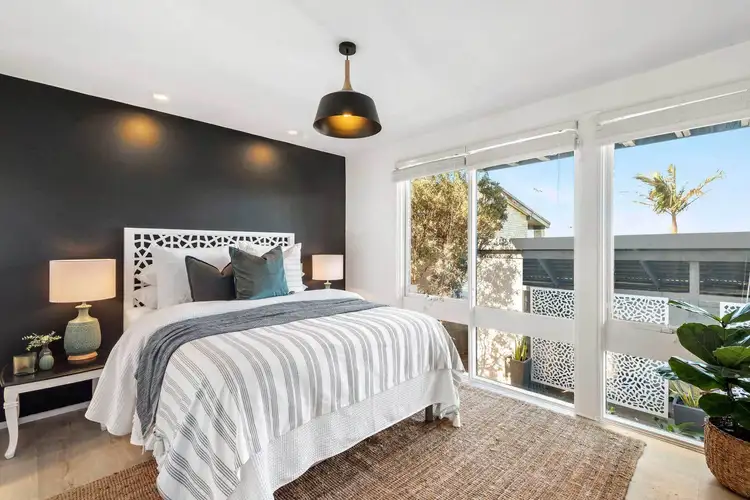 View more
View more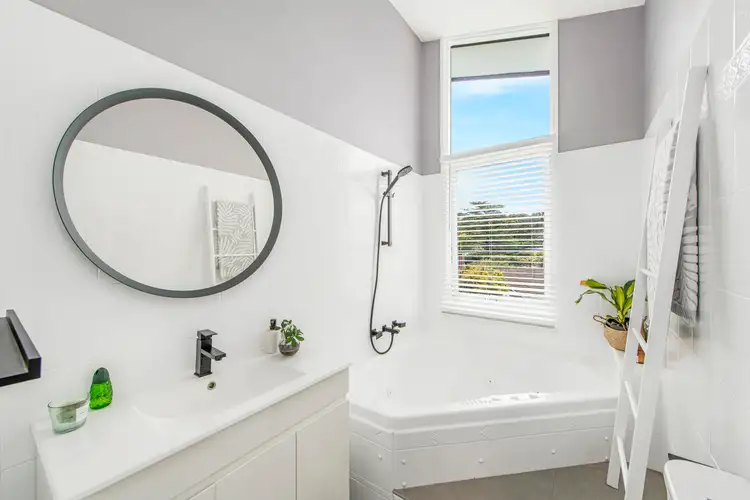 View more
View moreContact the real estate agent

Matt Nicastri
Cunninghams
0Not yet rated
Send an enquiry
This property has been sold
But you can still contact the agent18 Marshall Crescent, Beacon Hill NSW 2100
Nearby schools in and around Beacon Hill, NSW
Top reviews by locals of Beacon Hill, NSW 2100
Discover what it's like to live in Beacon Hill before you inspect or move.
Discussions in Beacon Hill, NSW
Wondering what the latest hot topics are in Beacon Hill, New South Wales?
Similar Houses for sale in Beacon Hill, NSW 2100
Properties for sale in nearby suburbs
Report Listing
