Versatile Family Gem
This exquisite 2016 quality built home offers a modern colour palette comprising two spacious living areas, formal living at the front and a large open plan living in the heart of the home.
The gorgeous kitchen features, an abundance of soft-closing drawers, an ESSA stone island bench measuring 3.2m x 1.0m, quality appliances comprising of a dishwasher, above bench pyrolytic convection oven, steam/convection oven, plate warming drawer, gas cooktop, Whispair range hood (external extraction) and a butlers pantry - perfect for family life and entertaining.
The main bedroom is abundant in size, with a Luxaflex Duette honeycomb insulated blind fitted to the front window and a walk through robe. The large ensuite with double basins, swivel gooseneck mixer taps, Caroma over height rimless toilet, and a 300mm rain overhead shower along with multi-rail shower compliment this space further.
An appreciation of the size of all rooms in this beautiful home along with the large windows are fitted with quality custom made curtains and blinds.
ESSA stone benchtops are featured throughout, including the kitchen, butlers pantry, laundry, main bathroom and ensuite.
Thermal insulation blanket fitted under the colorbond roof along with insulation batts on the ceiling, internal and external walls provides the home with an amazing cooler in summer, warmer in winter effect reducing energy costs.
Under the main roof of the home is a double garage with a panel lift door, in addition, there is ample vehicle parking with concreted driveway spaces for 6-8 cars.
Outside is an impressive 9m x 4.35m under roof, tiled alfresco area and 46,800 litres of rainwater plumbed to the home.
Easy access to the outstanding 12m x 7.25m x 3.1m clearance shed, perfect for any handy person, car enthusiast, boat lover, keen gardener, with door opening height clearance to store an off-road caravan or big enough to section off for any other purpose. The shed has a thermal insulation blanket fitted under the colorbond
roof.
In addition to the shed size, is the convenience of a fully insulated bathroom with its own independent HWS.
The home is beautifully positioned adjacent to a small quiet reserve on a low maintenance 900m2 level allotment.
Internal Features include:-
• Ducted Reverse Cycle Zoned Air-conditioner.
• Gorgeous kitchen, an abundance of soft-closing drawers, quality appliances.
• ESSA stone benchtops throughout.
• 2.7m ceilings (2.4m height doors).
• 4 spacious bedrooms OR 3 + 1 home office.
• Wool carpets.
• Built-in robes, bedrooms 3 & 4.
• Master bedroom, large ensuite and walk through robe.
External Features include:-
• 5kw solar electrical system.
• Aquamate 46,800 litre rainwater storage.
• Two double concrete driveways.
• 12m x 7.25m x 3.1m clearance colorbond shed.
• Low maintenance garden.
Specifications:
CT | 6171/79
Council | Alexandrina Council
Built | 2016
Land Size | 900 sqm
Zoning | Z2405- Hills Neighbourhood
Council Rates | $765.25 p/q
All information provided has been obtained from sources we believe to be accurate; however, we cannot guarantee the information is accurate, and we accept no liability for any errors or omissions (including but not limited to a property's land size, floor plans and size, building age and condition). Interested parties should make their own inquiries and obtain their own legal advice.
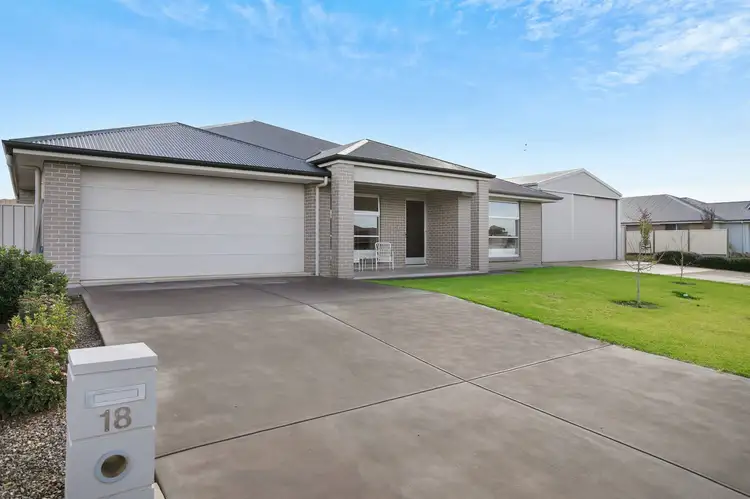
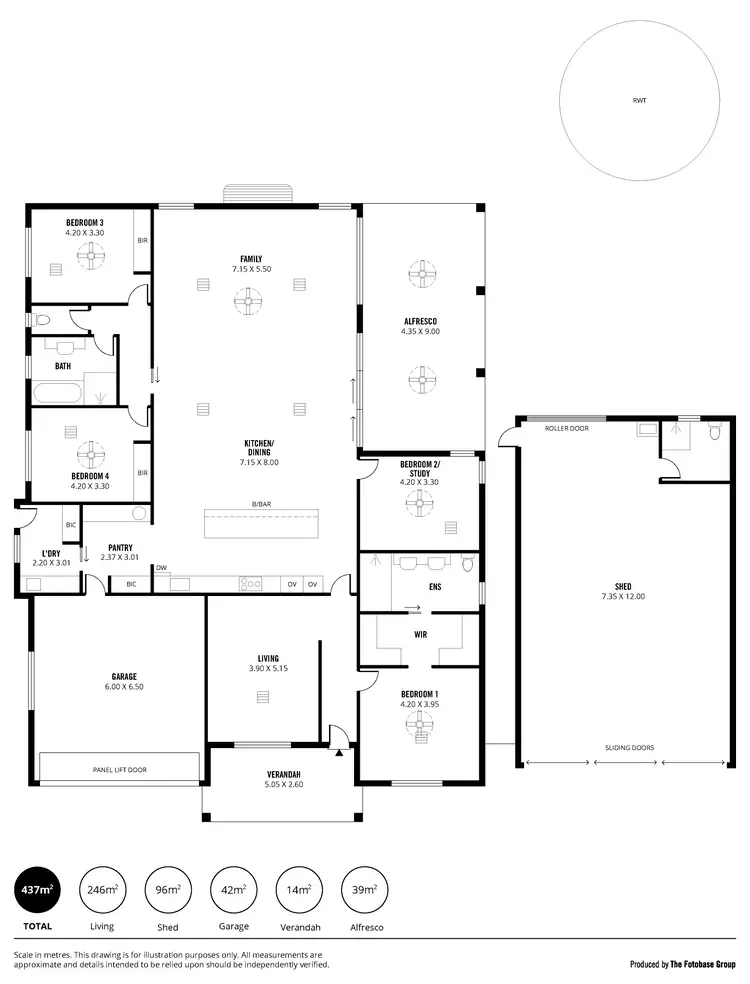
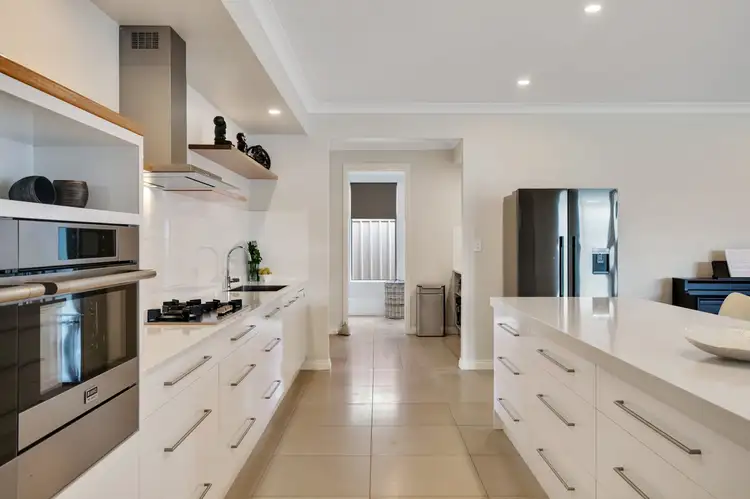
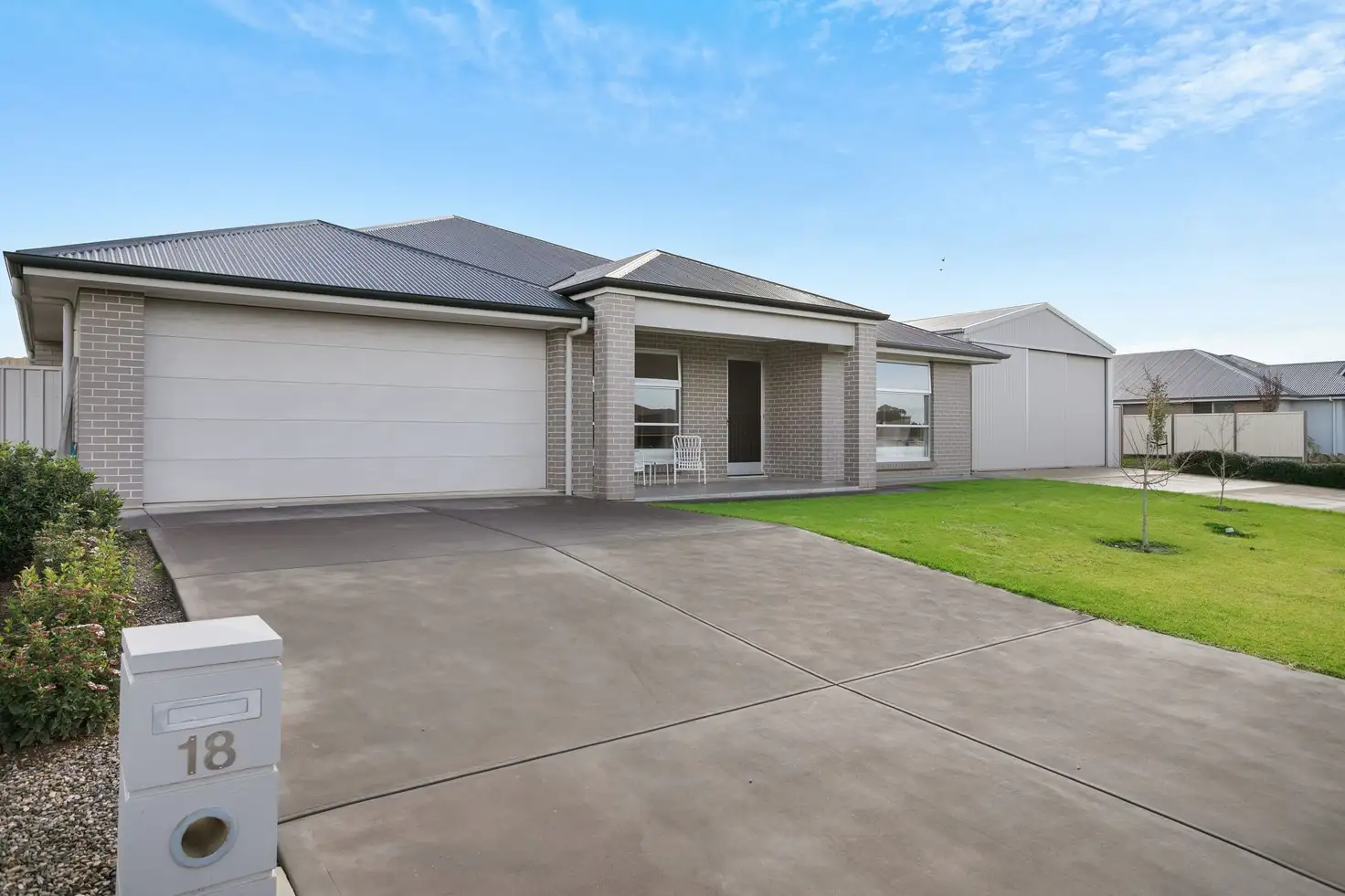


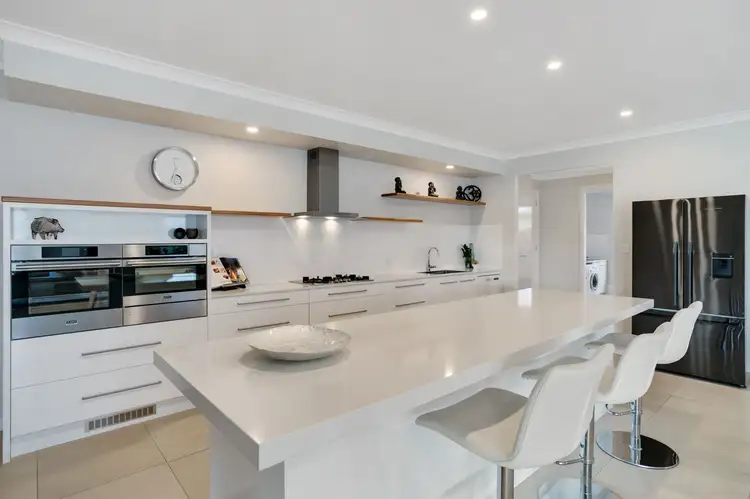
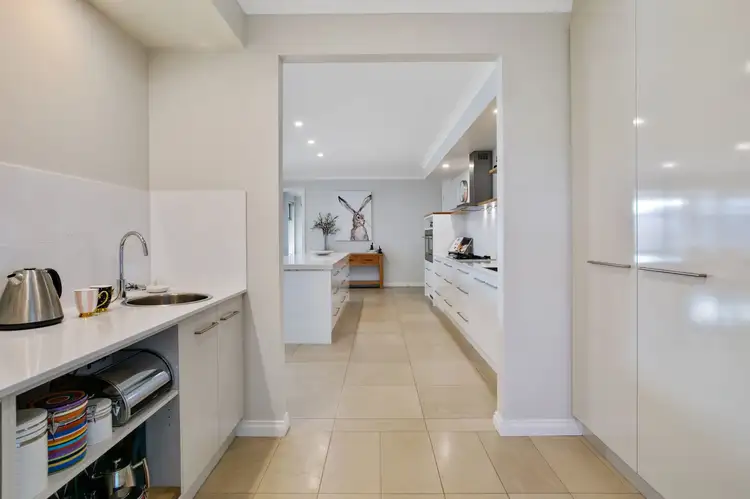
 View more
View more View more
View more View more
View more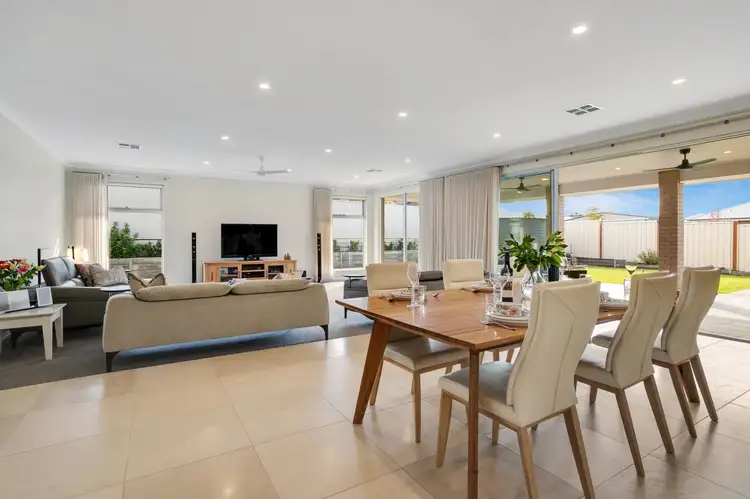 View more
View more
