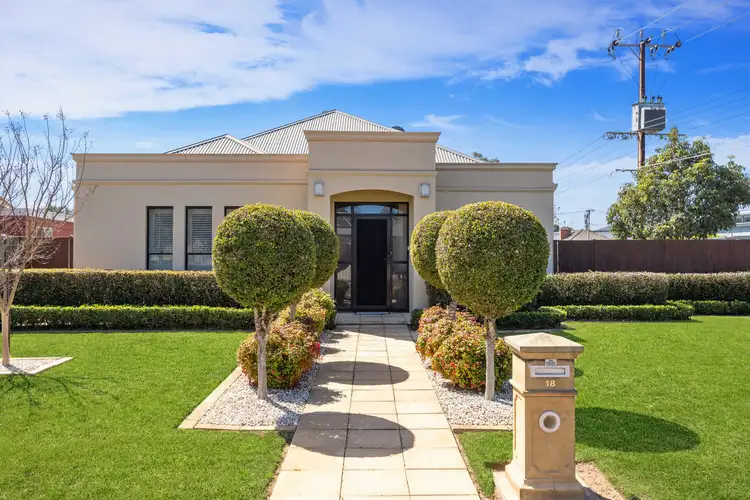“SOLD BY JOSH MORRISON”
Please contact Josh Morrison for all your property advice.
Welcome to 18 Mattner Avenue, where this spacious and inviting home is designed to provide comfort and convenience for your entire family.
Offering ample room for your family to grow and thrive with 4 bedrooms in total – each bedroom providing privacy and comfort, creating a peaceful retreat for every family member. At the front of the home is the master with essential walk-in robe and ensuite with dual basins.
As you walk through, you are greeted by the formal dining room, perfect for entertaining friends and family. The open living space ensures a seamless flow between the living room, dining area, and kitchen. You will appreciate the high ceilings, light and bright feel and access to the upstairs theatre room (with projector) where the kids can have their own space and enjoy movie nights.
The well-appointed kitchen is a chef's dream, featuring stainless steel appliances, plenty of counter space and ample storage. It's the perfect spot to prepare delicious meals while engaging with your loved ones.
There are not one, but two outdoor entertaining areas! The main alfresco area is a dream where you can enjoy summer BBQ's with pull down blinds for all weather entertaining. The separate outdoor area has easy-care lawns where the kids and pets can explore.
You have the bonus of internal access from the huge three car garage, which is fitted out with a workshop – great for those that like to tinker around. The property also boasts a 4KW solar system, offering energy efficiency and cost savings.
Situated on a corner allotment in a desirable neighbourhood, this home offers proximity to excellent schools, parks, shopping, and other essential amenities. It provides an excellent balance between a serene living environment and easy access to everyday conveniences.
This much loved family home has been meticulously maintained, ensuring that you can move in with peace of mind. The attention to detail and care that has gone into maintaining this home will allow you to enjoy it from day one.
We believe this 4-bedroom family home is the perfect place for you and your loved ones to create lasting memories. Please let us know if you'd like to schedule a visit or if you have any further questions.
Features we love about this home:
- Separate formal dining for special occasions
- Ceiling Fans in all bedrooms and open plan living area
- Large spacious kitchen with stone benchtop & plenty of cupboard space
- Two separate outdoor entertaining areas
- Main bathroom with floor to ceiling tiles & bath
- Reverse Cycle Air Conditioning
- 4KW Solar System
- Huge garage with workshop
- Established gardens and vegetable patch
All floor plans, photos and text are for illustration purposes only and are not intended to be part of any contract. All measurements are approximate and details intended to be relied upon should be independently verified. (RLA 310071)

Air Conditioning

Courtyard

Dishwasher

Ensuites: 1

Remote Garage

Reverse Cycle Aircon

Secure Parking
Carpeted, Close to Schools, Close to Shops, Close to Transport, reverseCycleAirCon
$2256 Yearly









 View more
View more View more
View more View more
View more View more
View more


