Nestled quietly on Maurice Road, this much-loved home, with only one owner in its lifetime, offers a rare combination of space, versatility and charm on a generous 926m² corner allotment. With four bedrooms, two living areas and a well-established garden setting, it presents an outstanding opportunity for families, first home buyers or investors alike.
Step through the front door into the expansive formal living area, complete with a striking feature fireplace—currently sealed at the top of the flue but easily restored to its former warmth and glory. A 2021-installed split system air conditioner also ensures year-round comfort for this space. Flowing from this space is a versatile dining or home office zone, enhanced by built-in cabinetry that adds both function and character.
The heart of the home is its spacious kitchen, offering an expansive view over the garden through a large picture window. Quality appliances include a 900mm Westinghouse electric cooktop, Westinghouse oven, Miele dishwasher and a Puratap system. There is ample room for a double fridge, making it a practical hub for family living and entertaining. This area connects seamlessly to the second living and dining space, where a large combustion heater and electric reverse cycle air conditioner cater to all seasons.
The master bedroom is generously sized and features a three-door built-in robe, including a mirrored panel. The main bathroom is centrally located and neat, while bedroom two includes a built-in robe and offers a comfortable retreat. Bedrooms three and four are located at the rear of the home, well-proportioned and conveniently situated near a separate powder room—ideal for growing families or guests.
Outdoors, a large rear pergola overlooks the established gardens and lawn, providing the perfect setting for weekend entertaining or peaceful morning coffees. A powered shed with a concrete floor is tucked at the back of the property, with access possible. And a separate garden shed—fitted with air conditioning—offers a unique retreat for creatives or stargazers, functioning beautifully as an art studio or observatory space.
Other features you’ll love:
- Raised veggie beds
- 8.5kW (approx.). Fronius solar system
- 13,000l rainwater (approx.) for garden use only
- Character elements to the façade
This is a rare chance to secure a substantial, well-located family home with excellent bones and potential to add further value in one of Mount Barker’s most tightly held areas.
CALL LAUREN GRANT (0427 824 650) or CLINT RAY (0419 244 502) TODAY TO ARRANGE YOUR INSPECTION
Specifications:
CT / 5267/243
Built / 1982
Council / Mount Barker District
Zoning / Residential
Land / 926sqm
All information provided has been obtained from sources we believe to be accurate, however, we cannot guarantee the information is accurate and we accept no liability for any errors or omissions. Interested parties should make their own inquiries and obtain their own legal advice.
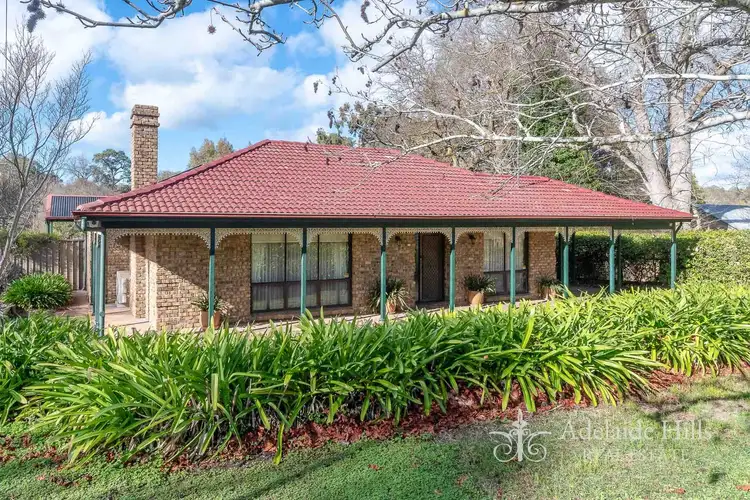
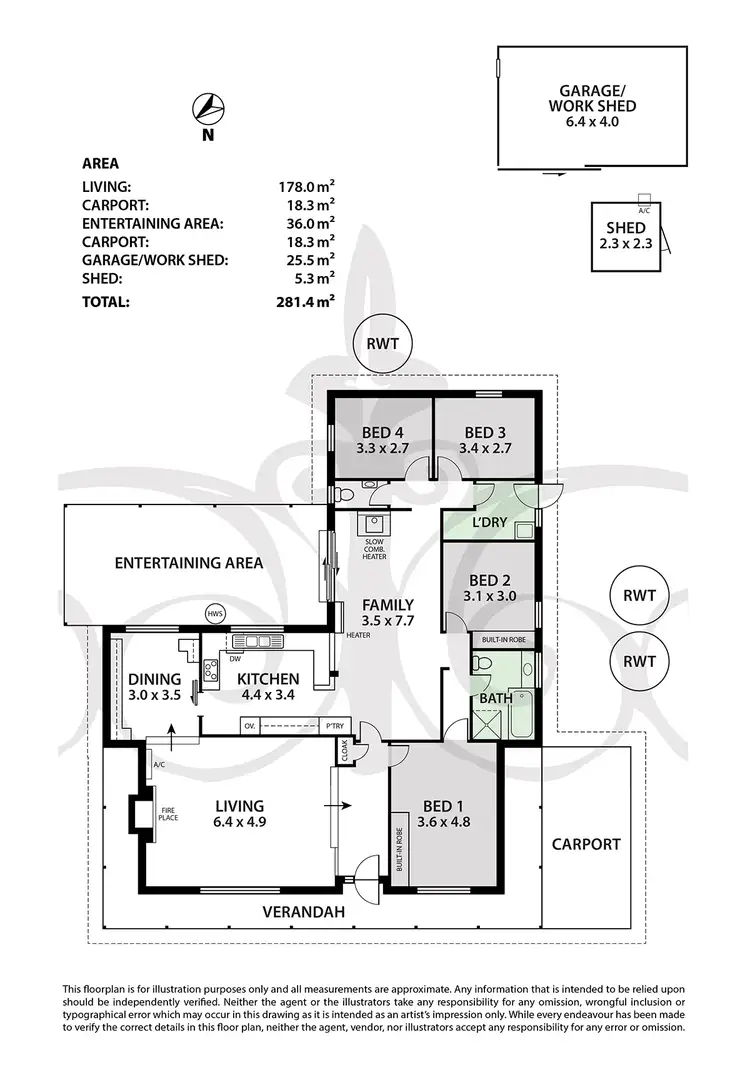
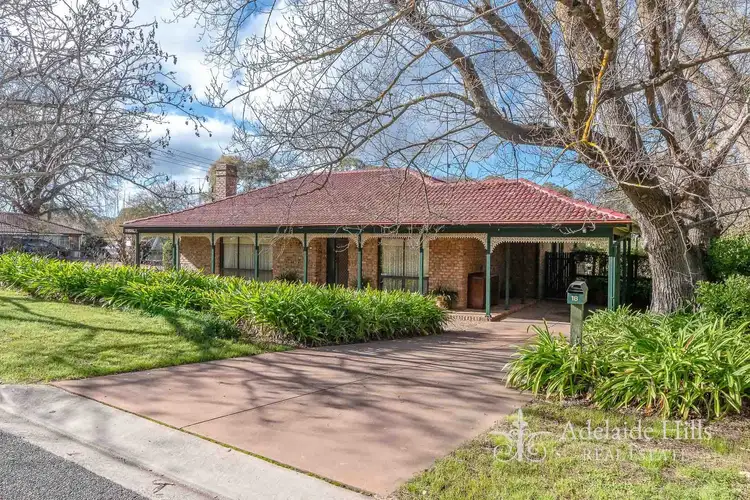
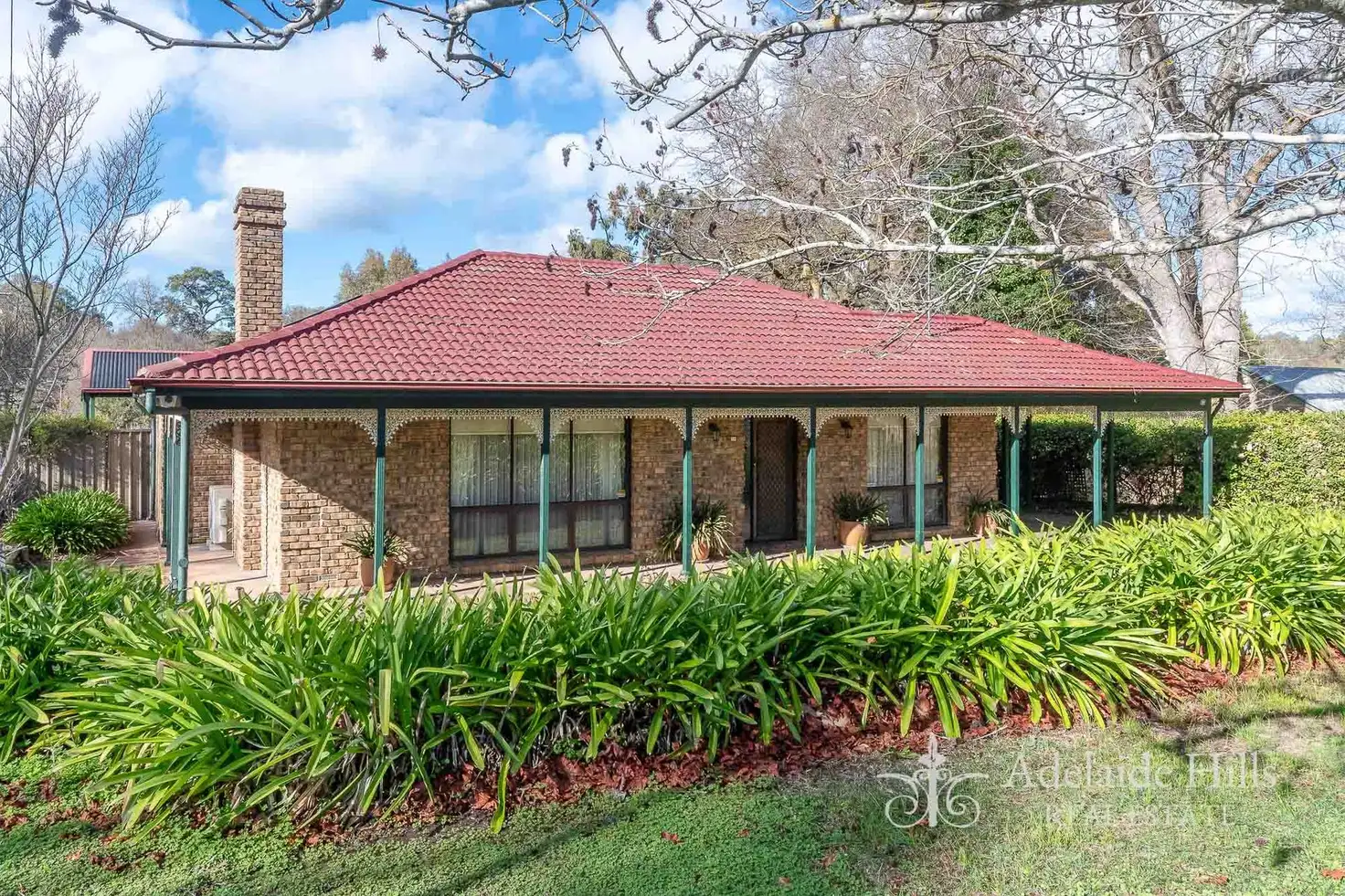


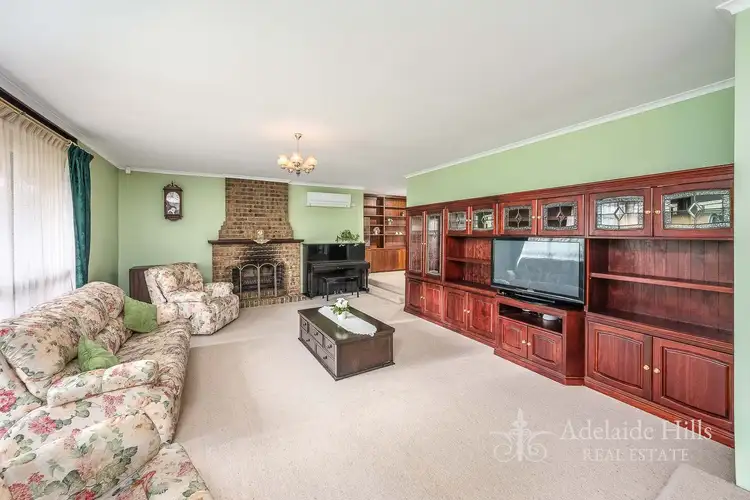
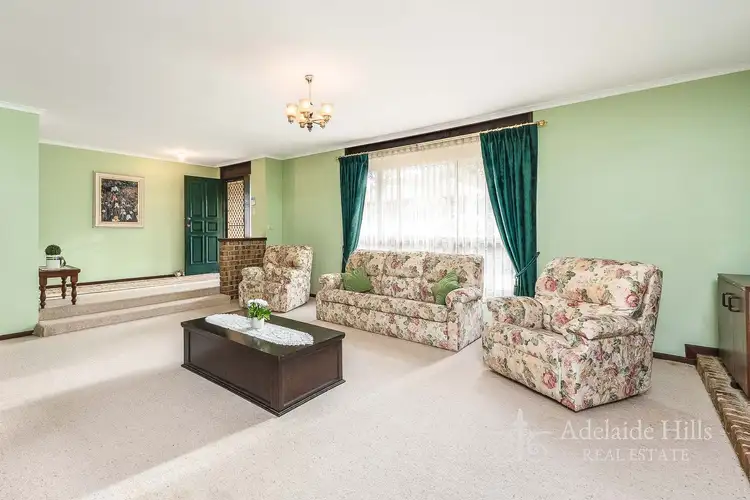
 View more
View more View more
View more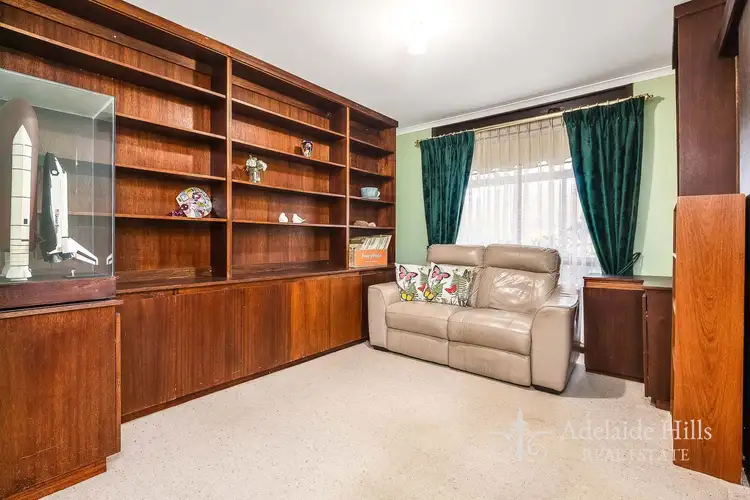 View more
View more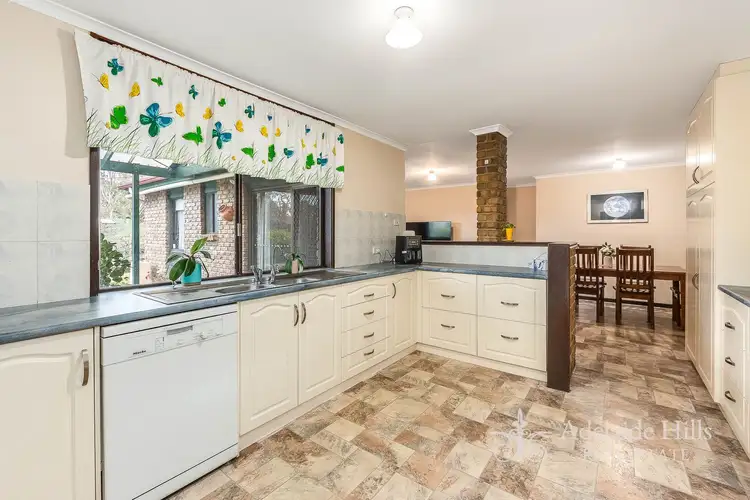 View more
View more
