Set high near the base of Mount Taylor, this elegant Pearce residence sits proudly within its established gardens and enjoys sweeping views over Woden Valley. A gentle rise from the street leads to a classic family home with garage underneath, framed by ornamental pears, magnolia, claret ash, and neatly maintained gardens.
Inside, good proportions unfold with natural light, floating timber floors and freshly painted throughout. A welcoming sense of openness flows through both formal and informal living areas. French doors in the dining, family and kitchen open onto a wide timber deck and leafy gardens, providing the ideal opportunity for entertaining or for pure relaxation and privacy.
The updated kitchen features Miele appliances, a waterfall stone island bench and step-in pantry, all connecting easily to the family room and outdoor spaces. Four spacious bedrooms each include built-in robes, while the main suite enjoys a modern ensuite with double shower and stone finishes.
A separate timber studio adds versatility - ideal as a home office, guest accommodation, art or Pilates studio, or gymnasium. With a loft bedroom, reverse cycle air conditioning, and its own deck and pergola, it offers flexibility for family life.
Surrounded by mature trees, the home also features a paved firepit terrace, underground irrigation to the front lawn, natural gas for outdoor cooking and a garage underneath. From this elevated position, you're moments from Mount Taylor walking trails, Pearce and Mawson shops, cafés, public transport, Marist College as well as other reputable schools - all adding to the convenience and enjoyment of family life in this delightful home.
FEATURES
· Northerly facing family home on elevated 1,150 m² block
· Views across Pearce to O'Malley and Isaacs Hills
· Fully renovated in 2013 with bathroom updates in 2015 and fresh paint in 2025
· 2.5 m ceilings, wide hallways and large picture windows
· Floating timber laminate flooring throughout
· Honeycomb insulating blinds to all windows
· Ducted gas heating and evaporative cooling
· Continuous instant gas hot water system
· Miele gas cooktop, oven, built in combi microwave oven and dishwasher
· Island bench with waterfall stone top and concealed Bosch rangehood
· Step-in corner pantry and refrigerator plumbing
· Four large bedrooms with built-in wardrobes
· Master bedroom with modern ensuite featuring double shower, stone benchtop vanity and full-height tiles
· Main bathroom with bath, separate shower, stone benchtop vanity and full-height tiles
· Laundry with stone benchtop, built-in cabinetry and overhead drying rack
· Separate timber studio with loft bedroom, air conditioning, deck and pergola
· Single garage under house and single carport with internal access
· Established gardens with magnolia, claret ash and ornamental pear trees
· Underground sprinkler system to front lawn
· Paved entertaining area, firepit and large timber deck
· Natural gas barbeque connection
· Close to Mount Taylor nature reserve, walking trails, schools and local shops.
Disclaimer: All care has been taken in the preparation of this marketing material, and details have been obtained from sources we believe to be reliable. Blackshaw do not however guarantee the accuracy of the information, nor accept liability for any errors. Interested persons should rely solely on their own enquiries.
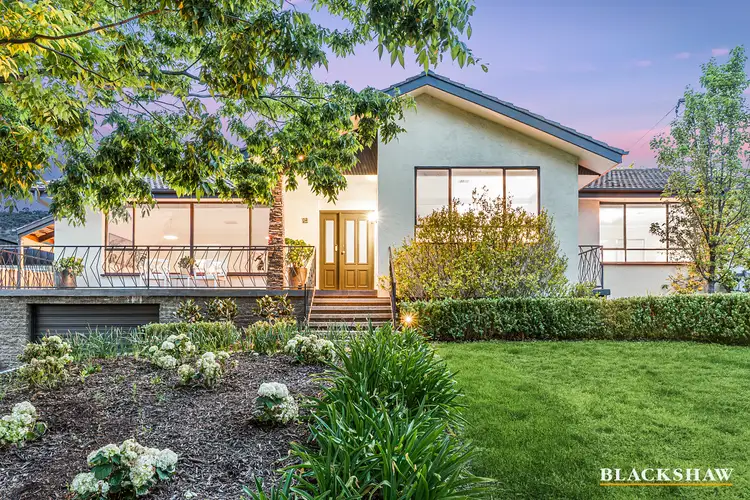
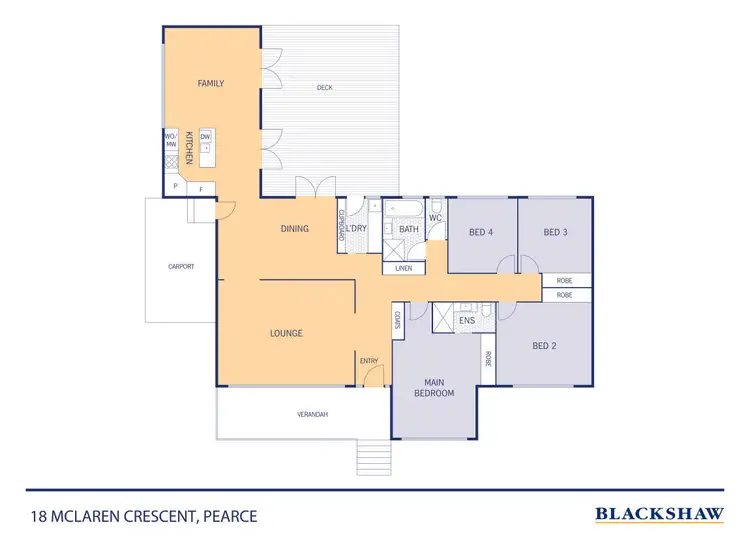
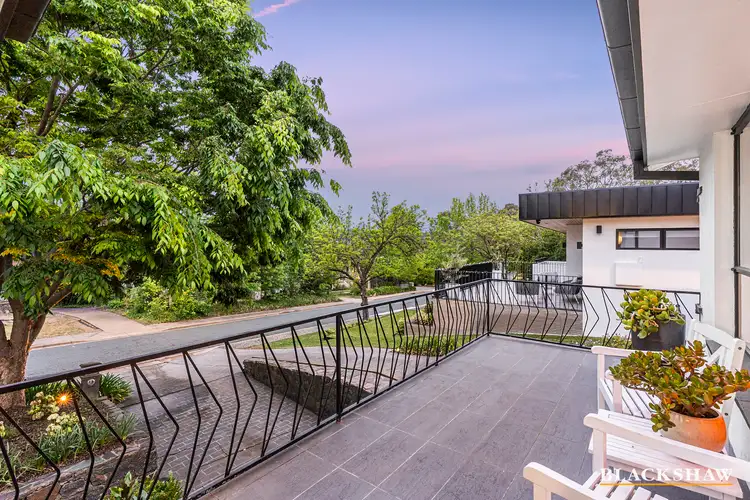
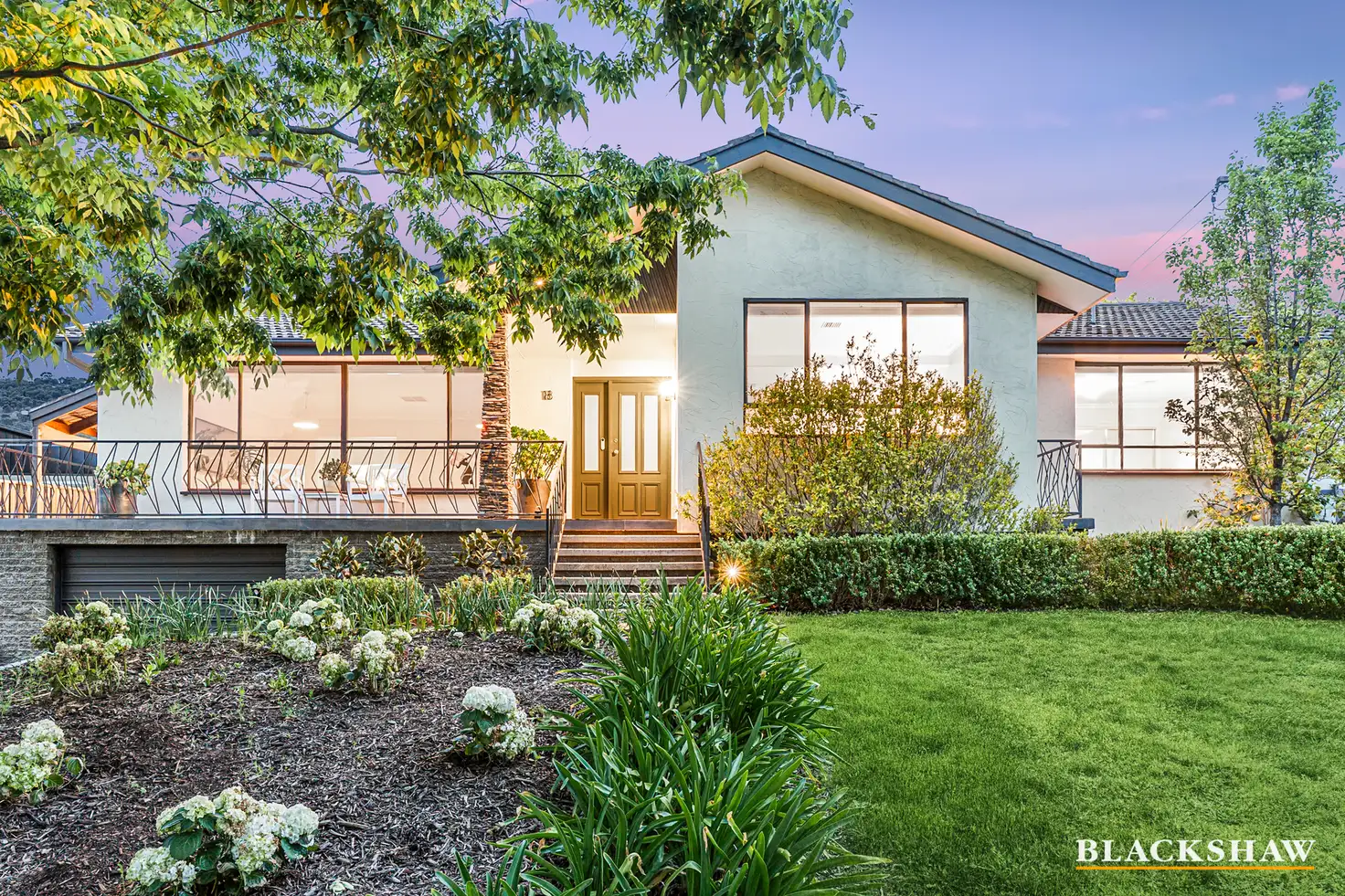


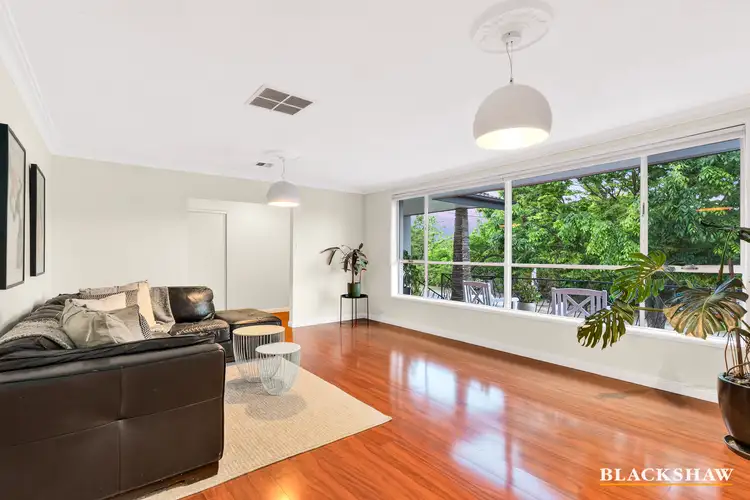
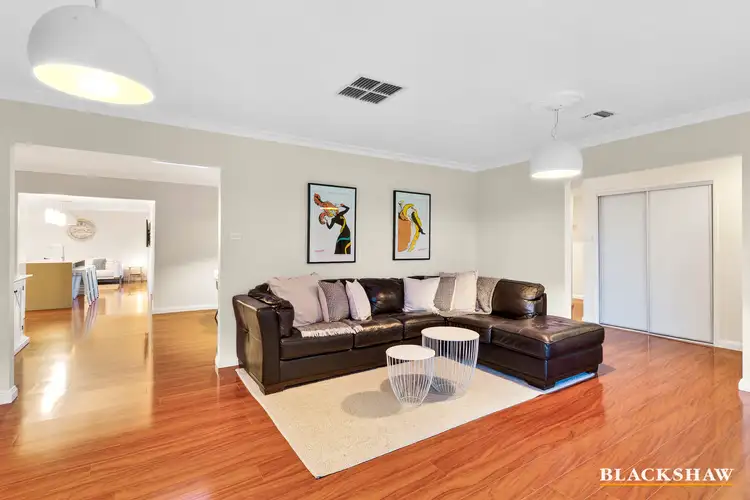
 View more
View more View more
View more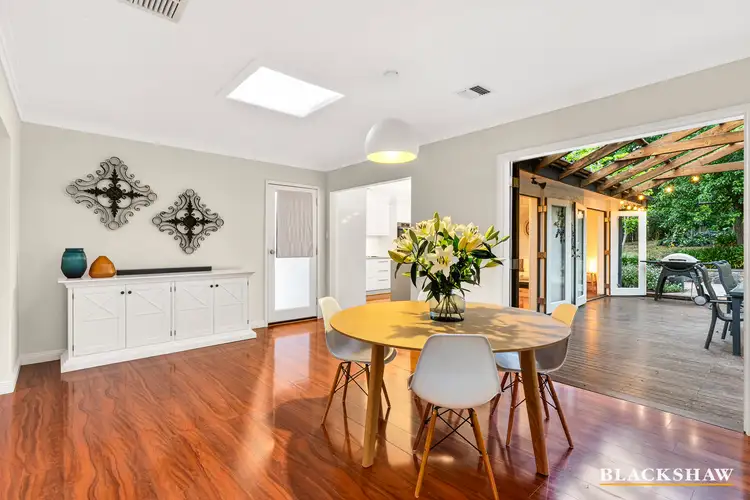 View more
View more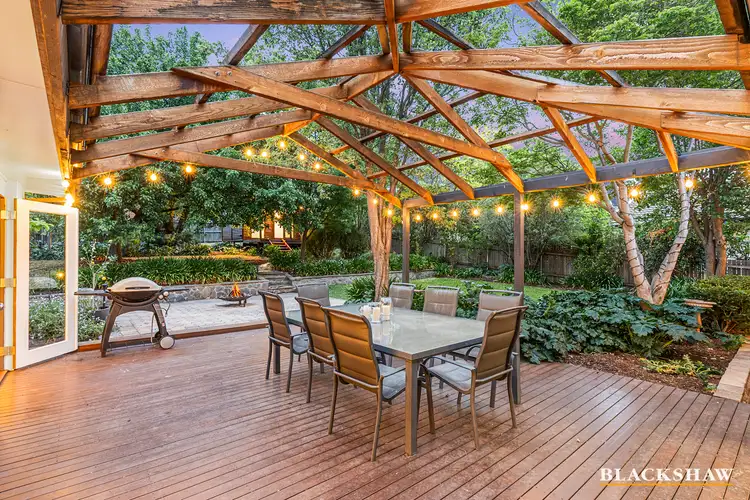 View more
View more
