Situated in a peaceful position at the end of a tree-lined cul-de-sac, this spacious four bedroom ensuite home has been renovated with the highest quality inclusions. Behind the Colorbond fencing, the faade of this ex-display home has an attractive, bagged finish and windows along the front have been replaced. Intended to optimise space and relaxed living, the floor plan features large bedrooms, segregated master and generous open plan living which flows onto the entertaining area.
In high demand, but seldom found, is the asset of a large two bedroom, self-contained attached flat with its own entrance, which offers flexible living for families, or a source of income. Sharing a vestibule with the home, it has a separate electricity supply and phone line. Constructed only two years after, it has been designed to harmonise with the structure of the original residence.
The new front door of the family home opens to a hallway featuring large Italian tiles in contemporary grey. The modern European laundry and updated two-way ensuite bathroom are conveniently located here. Adjacent is the master bedroom with a walk-through robe.
Eye catching original Tasmanian Oak flooring is laid through the spacious, open plan living area and hallway leading to secondary bedrooms. Quality shelving and cabinets are built into the dining area. Comfort is maintained with ducted evaporative cooling and ducted gas heating. Stylish blinds are fitted to double doors in the dining area, which opens onto the outdoor living space.
White Caesarstone benchtops with a breakfast bar feature in the updated kitchen, brightened by downlighting. It is generously equipped with a Whirlpool stainless steel double oven, a 900 mm Whirlpool glass cooktop, as well as a microwave convection oven. In addition, there is the convenience of twin, stainless steel dishwashers. The plumbed-in, side-by-side fridge has a handy ice and water dispenser and is included in the sale. A large corner pantry, saucepan drawers and many cupboards complete this fantastic kitchen.
The entertaining area is covered with a pitched roof pergola and clear sheeting. With a private outlook to treetops of the reserve and street, it is the perfect place in which to relax and entertain while enjoying the peaceful location.
All four bedrooms have quality new carpets. The spacious second bedroom is equipped with a built-in robe and shelving, while the equally large third bedroom has a built-in robe. These are served by the new, luxurious main bathroom, which features full height tiling, a 12-jet spa bath and a separate shower with a rain shower head, as well as a flexible shower rose. The new w/c is separate.
Storage cupboards line a wall of the shared vestibule which leads to the two bedroom flat. The open plan living area has a spacious feel and includes a full size kitchen with glass cook top, wall oven and a dishwasher. A near-new reverse cycle air conditioning unit is installed in the sitting area. A sliding door opens onto a small deck overlooking a row of fruit trees and the reserve. There are two bedrooms and a full size bathroom, which includes a bath and shower, w/c and vanity.
Car accommodation is provided in a double carport, to which an auto door may be fitted. There are three sheds, one insulated and lined, used as a craft room and two of them are equipped with power. The exceedingly generous block size of approximately 1,003m2offers endless possibilities and plenty of secure, level play area for children. A gate at the rear of the property opens onto the reserve, with even more space to enjoy. Fruit trees include cherry, peach, white plum, apple, fig and lemon as well as grape vines.
Within a short walk of the local shops and proximity to a selection of schools and colleges. The Jamison centre, Belconnen Mall, CISAC sports complex and Lake Ginninderra are all close by, making this home ideal for families.
Offering comfortable modern living, together with a highly sought-after self contained flat, this property is an outstanding offering and is sure to generate keen interest!
Features Include:
- Renovated 4 bedroom ensuite home showcasing the highest quality inclusions
- Updated kitchen, equipped with s/steel double oven, twin dishwashers & side by side fridge
- Attractive Tasmanian Oak flooring extends through spacious living area and hallway to bedrooms
- Ducted evaporative cooling & ducted gas heating in home & reverse cycle air in self contained flat
- The home enjoys a brand new bathroom features 12-jet spa bath & shower with 2 luxury shower heads, separate w/c
- Segregated master bedroom has walk-through robe and renovated ensuite
- Modern European laundry
- Quality new carpets in bedrooms 1 to 4 which are all generous in size
- Paved entertaining covered with pitched roof pergola and a private outlook to treetops
- Double carport, to which a roller door may be fitted
- Three excellent garden sheds
- Self-contained, spacious 2-bedroom flat features full sized kitchen & large bathroom
- Level 1,003m2 approx. block, backing reserve and with a walk way on one side, creating a sense of privacy
- Short walk to nearby shops, short distance to selection of schools, Jamison centre, Belconnen Mall
EER: 1.5
Land Size: 1,003 m2 (approx.)
Land Rates: $2152.00 pa (approx.)
Unimproved Land Value: $320,000 (approx.)
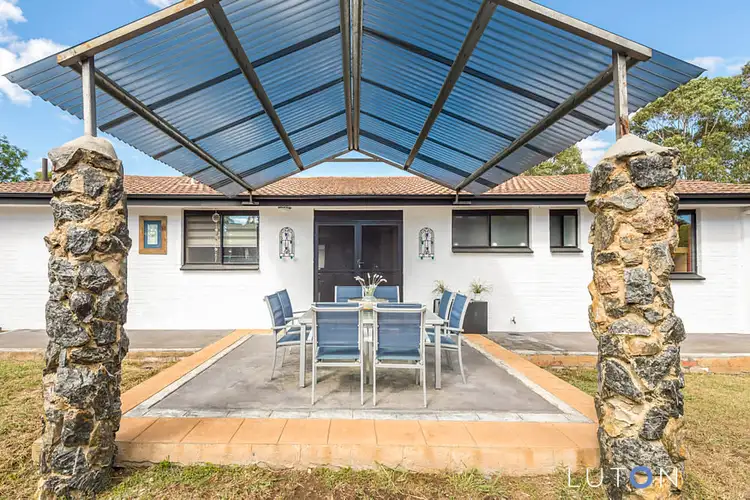
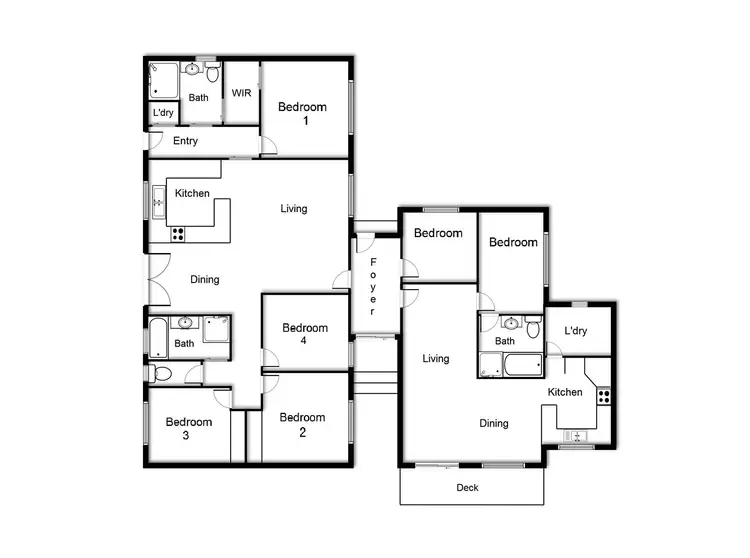
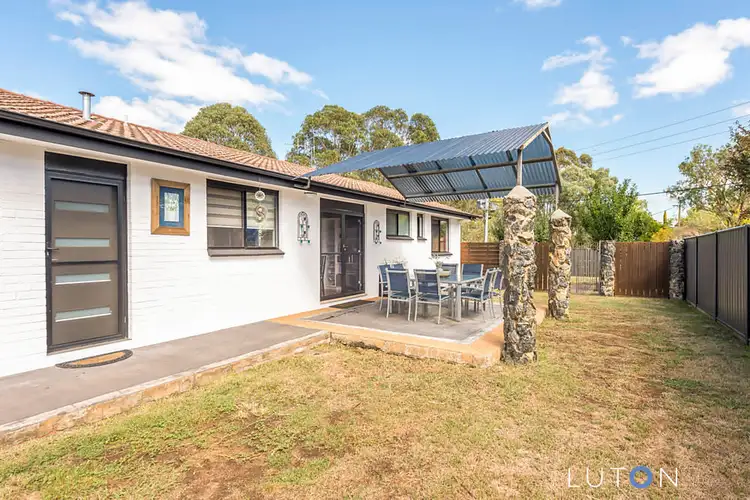
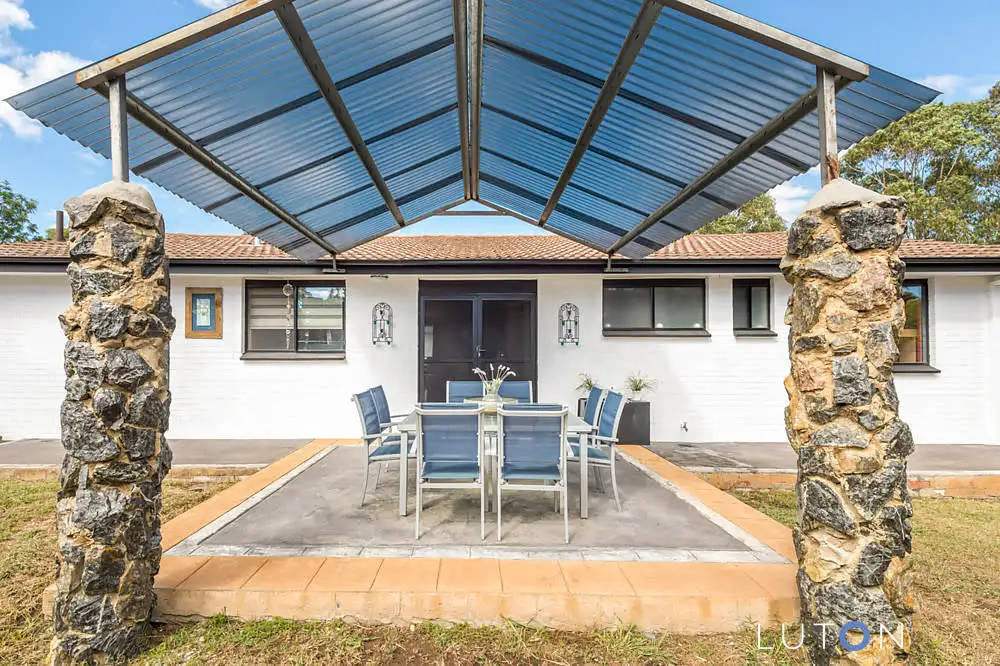


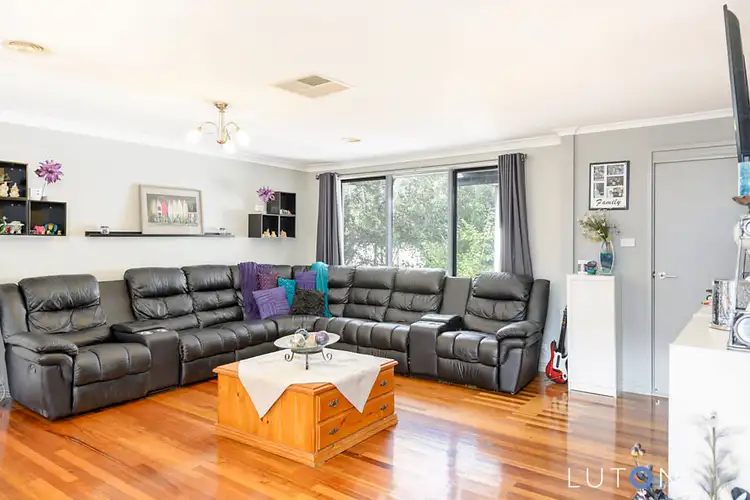
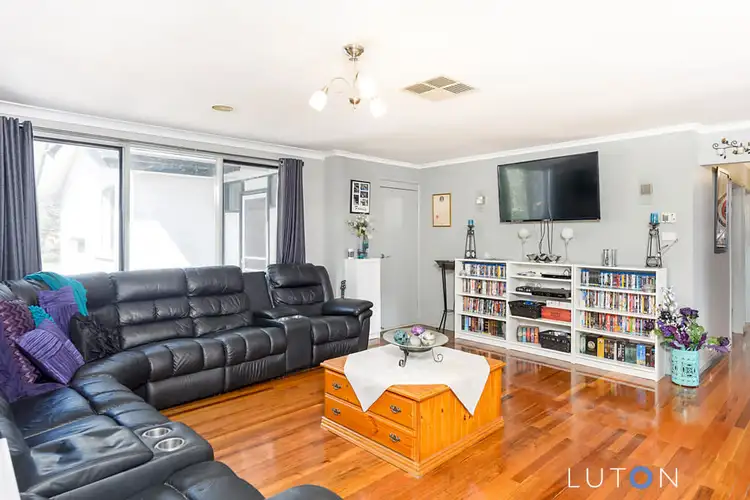
 View more
View more View more
View more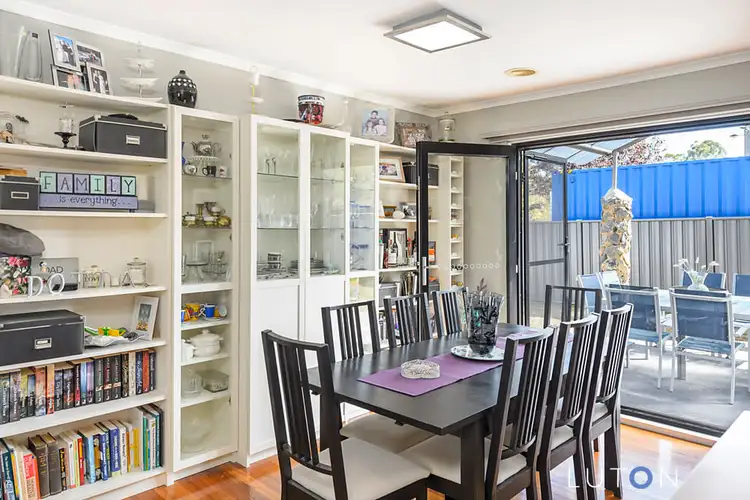 View more
View more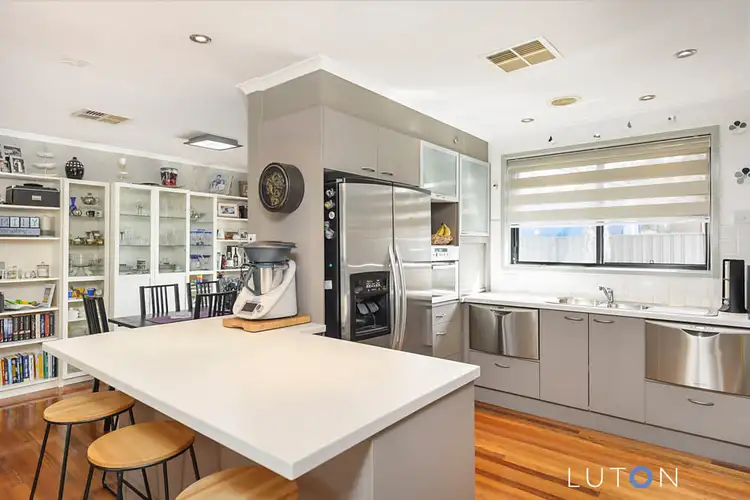 View more
View more
