$630k–$660k / Near Schools & Parks!
4 Bed • 2 Bath • 2 Car
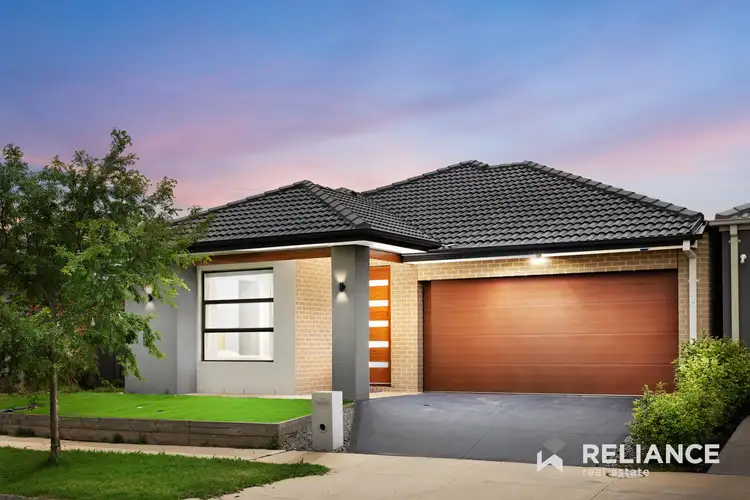
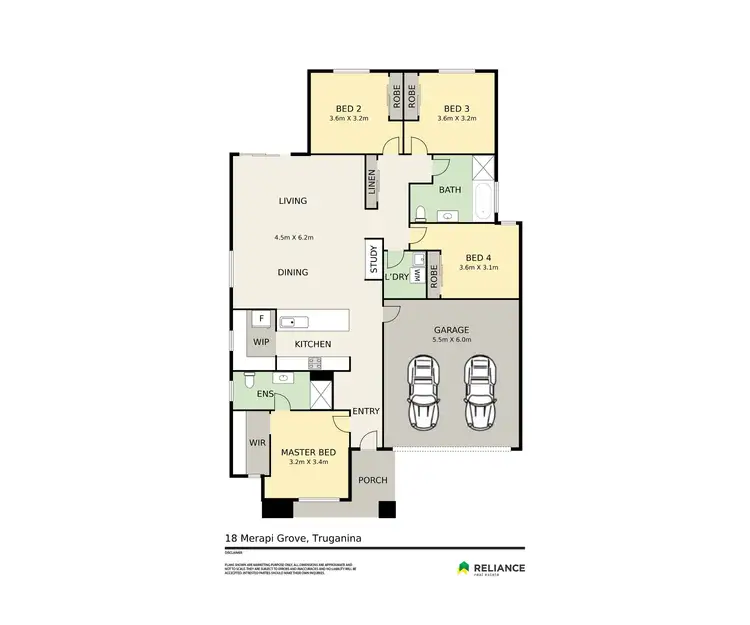
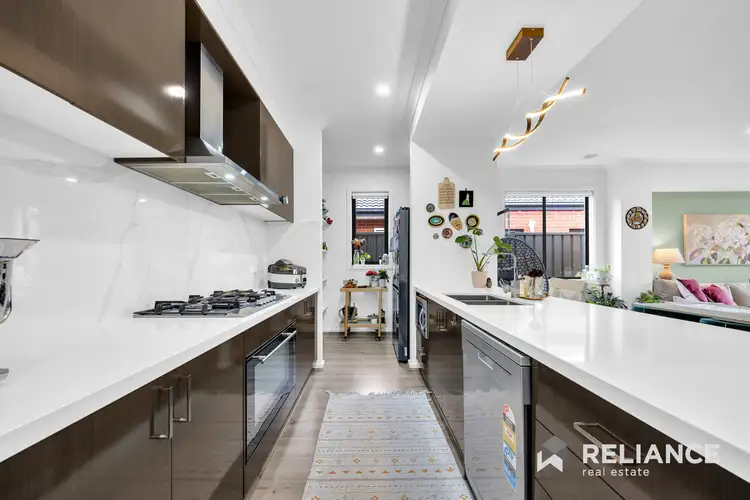
+17
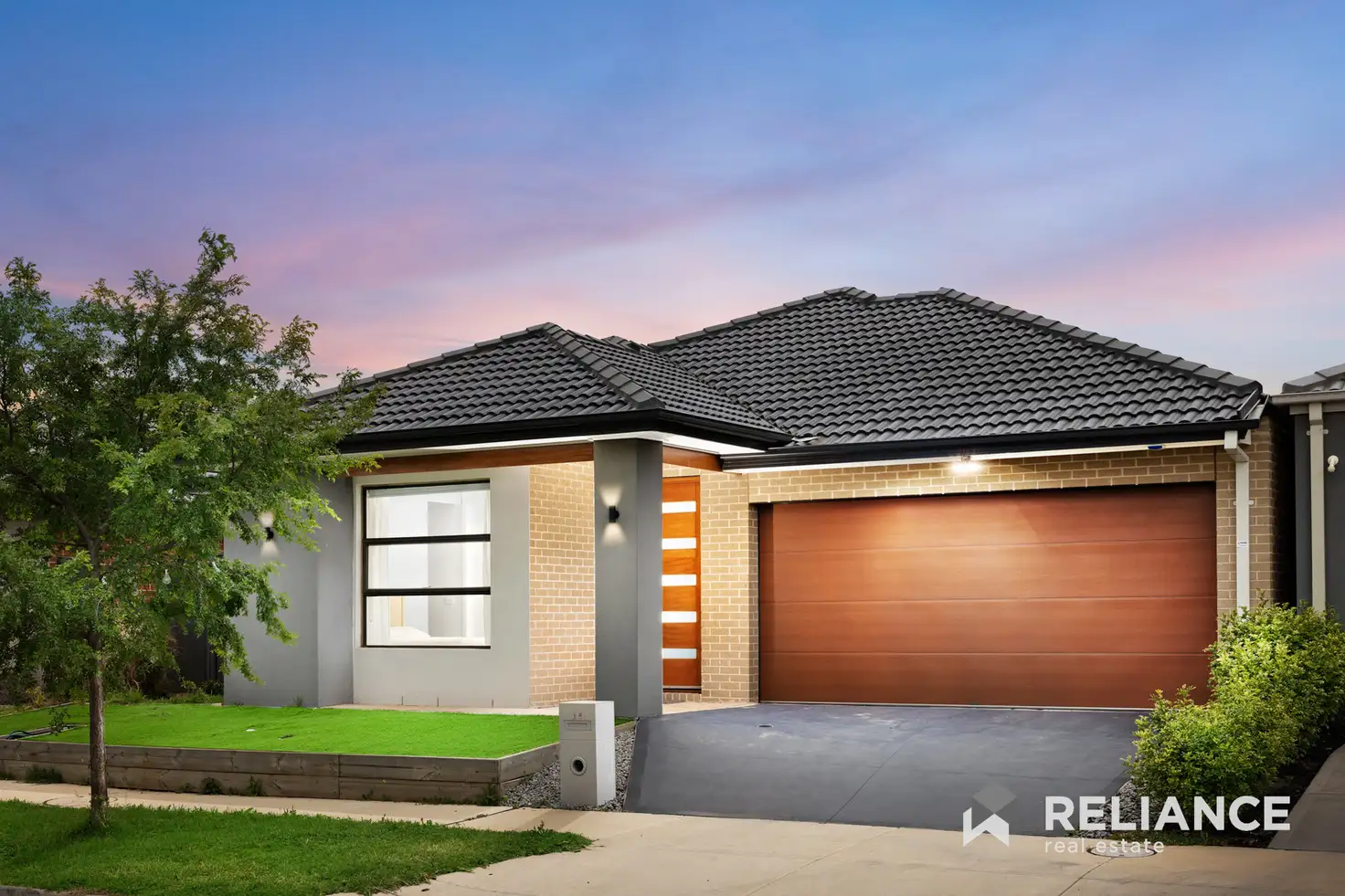


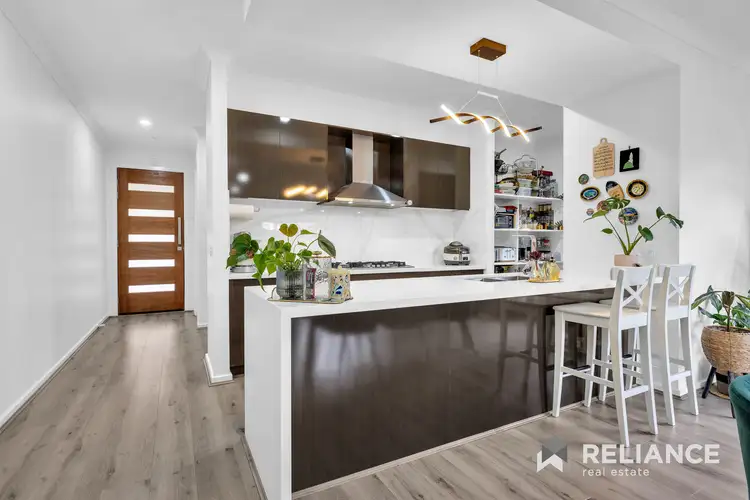
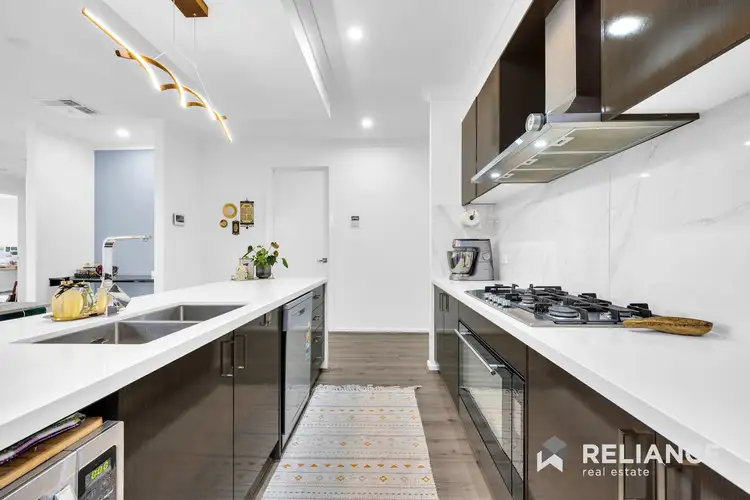
+15
18 Merapi Grove, Truganina VIC 3029
Copy address
$630k–$660k / Near Schools & Parks!
What's around Merapi Grove
House description
“Sophisticated Family Living with Future Infrastructure Growing Fast!”
Documents
Statement of Information: View
Interactive media & resources
What's around Merapi Grove
Inspection times
Contact the agent
To request an inspection
 View more
View more View more
View more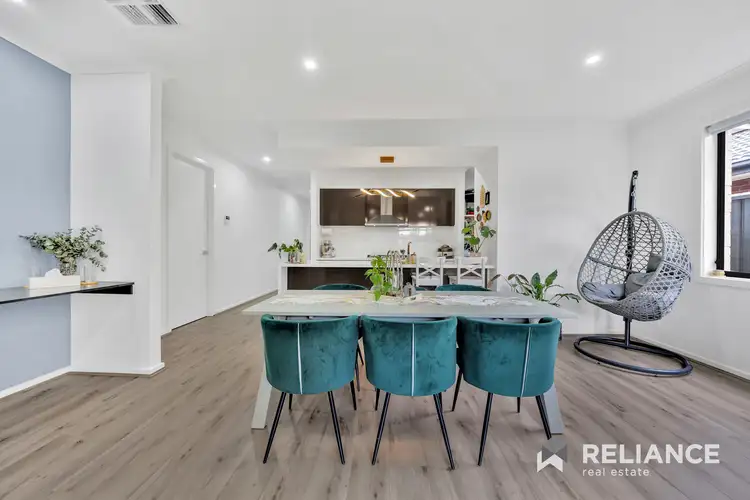 View more
View more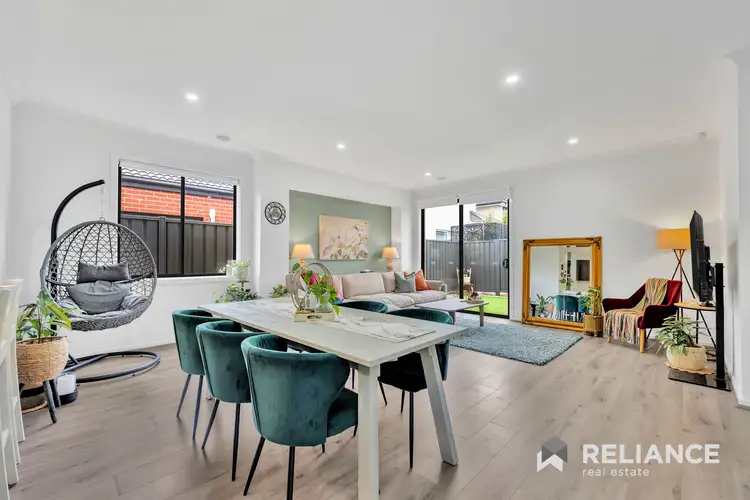 View more
View moreContact the real estate agent
Nearby schools in and around Truganina, VIC
Top reviews by locals of Truganina, VIC 3029
Discover what it's like to live in Truganina before you inspect or move.
Discussions in Truganina, VIC
Wondering what the latest hot topics are in Truganina, Victoria?
Similar Houses for sale in Truganina, VIC 3029
Properties for sale in nearby suburbs
Report Listing

