Price Undisclosed
4 Bed • 2 Bath • 1 Car • 738m²

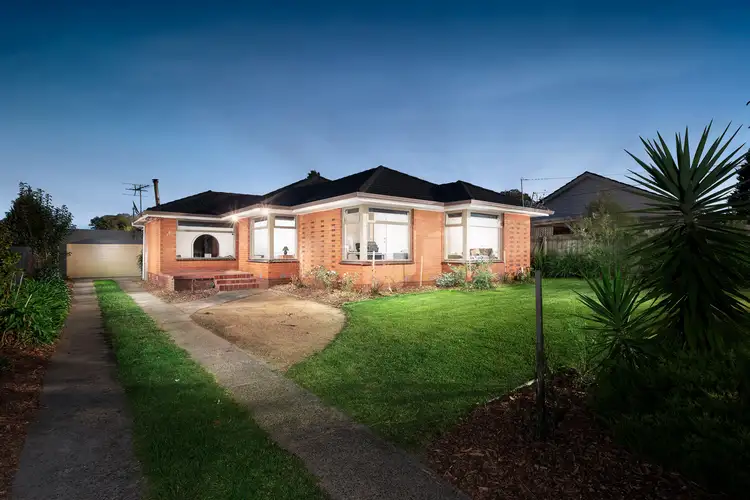
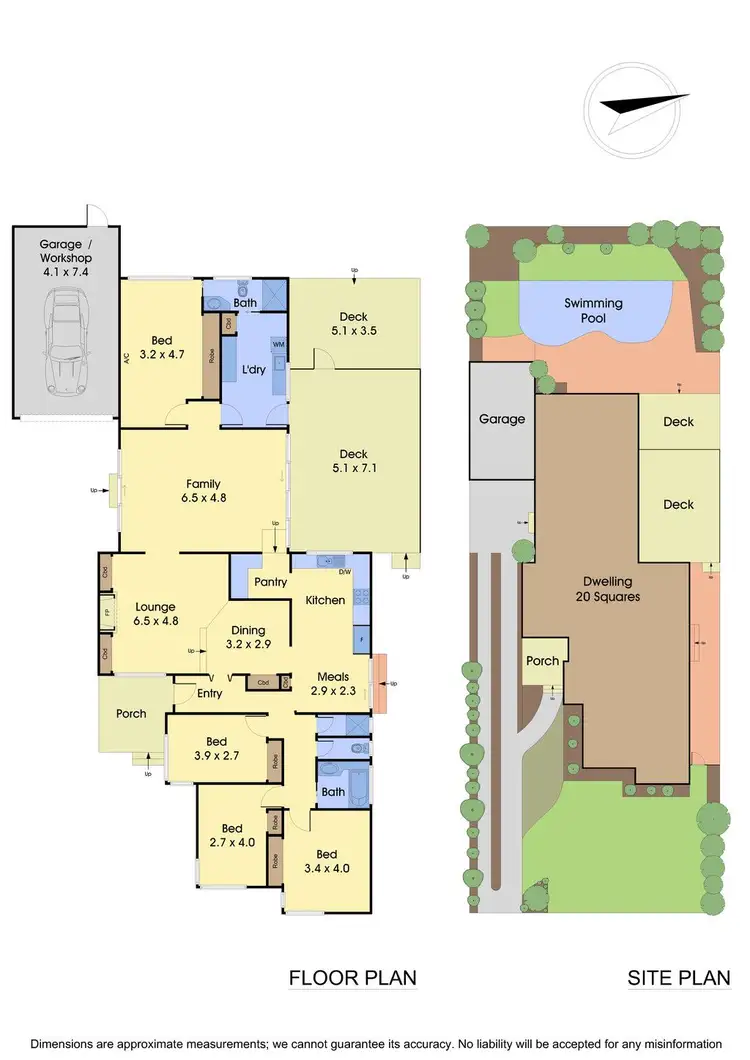
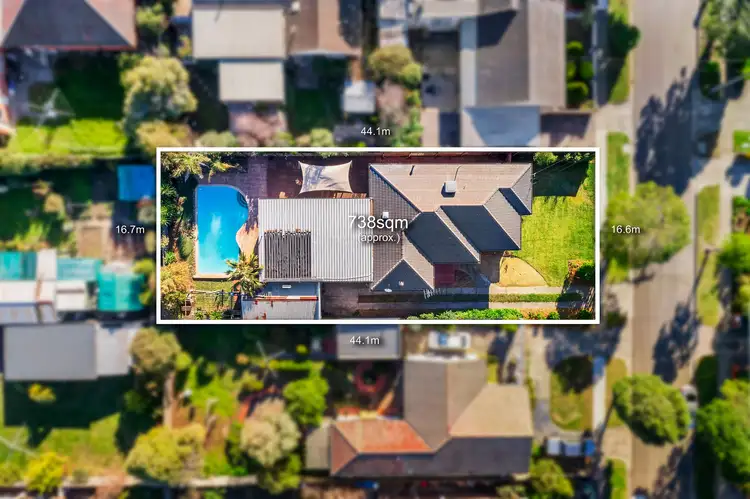
+9
Sold
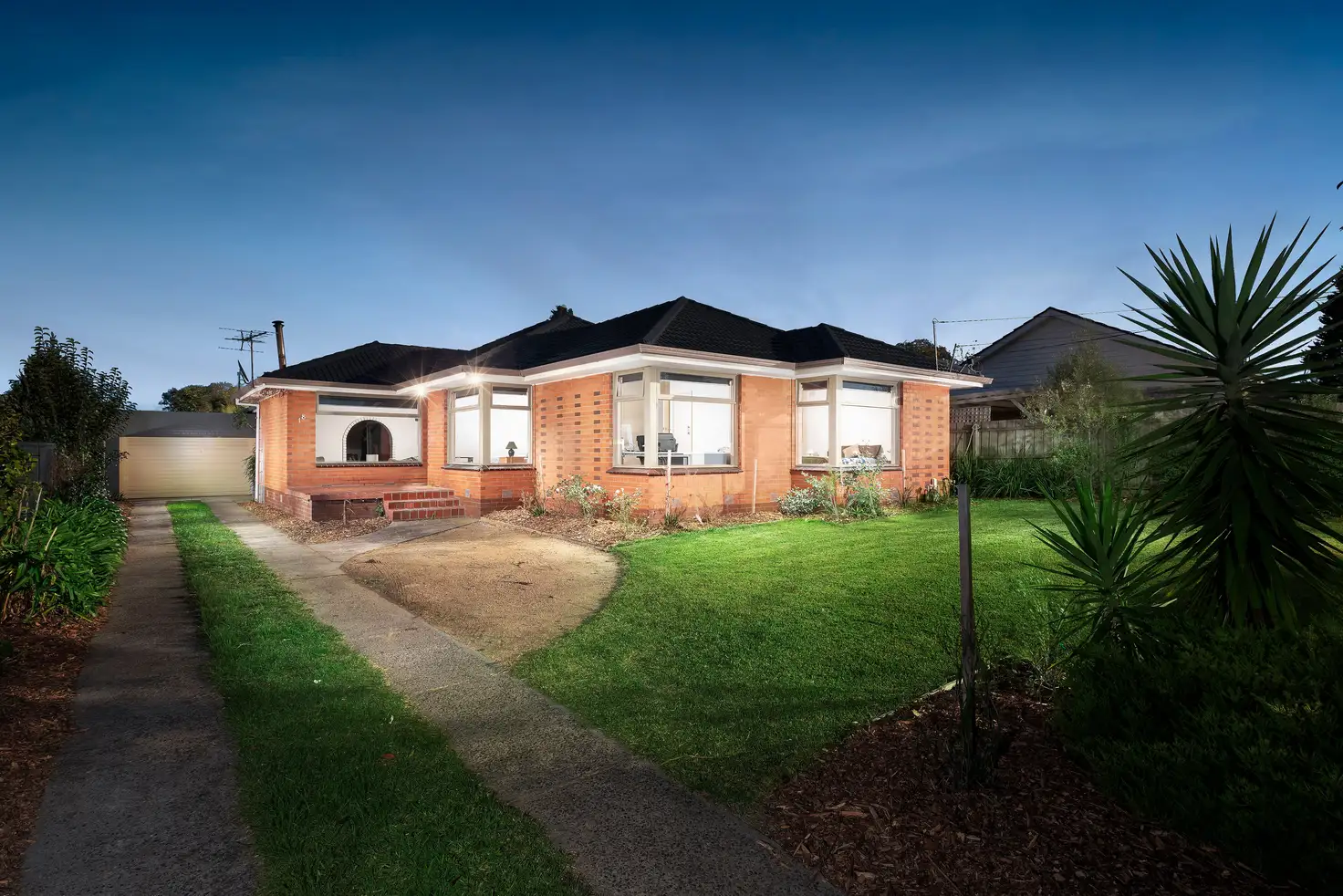


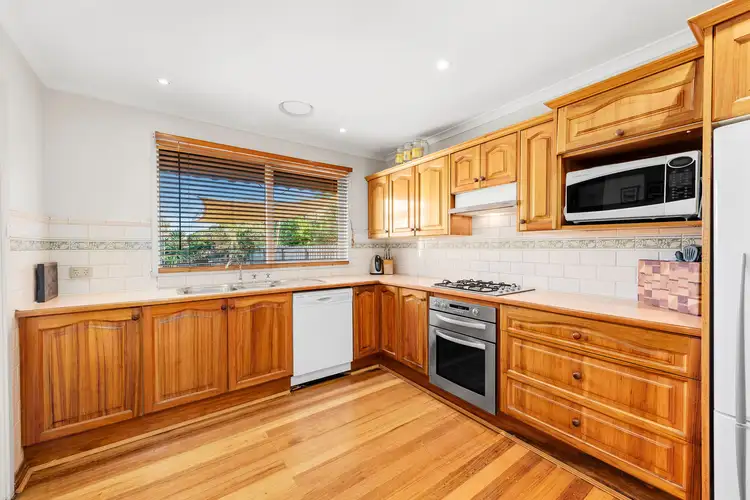
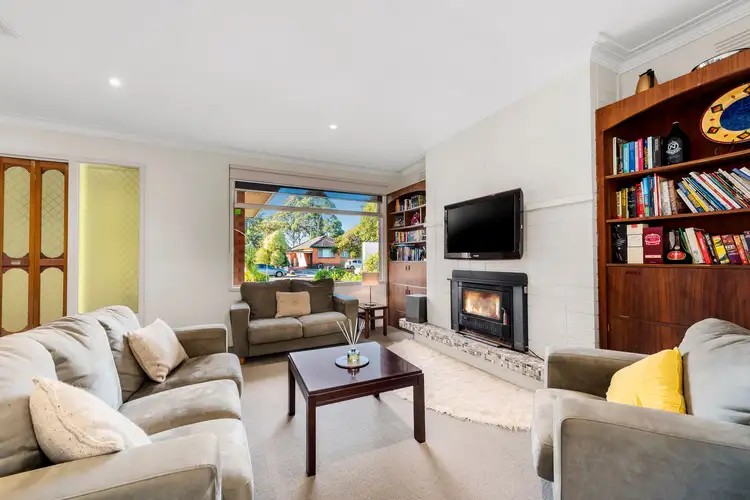
+7
Sold
18 Merrill Street, Mulgrave VIC 3170
Copy address
Price Undisclosed
- 4Bed
- 2Bath
- 1 Car
- 738m²
House Sold on Mon 12 Aug, 2019
What's around Merrill Street
House description
“SPACIOUS POOLSIDE ENTERTAINER”
Land details
Area: 738m²
Property video
Can't inspect the property in person? See what's inside in the video tour.
Interactive media & resources
What's around Merrill Street
 View more
View more View more
View more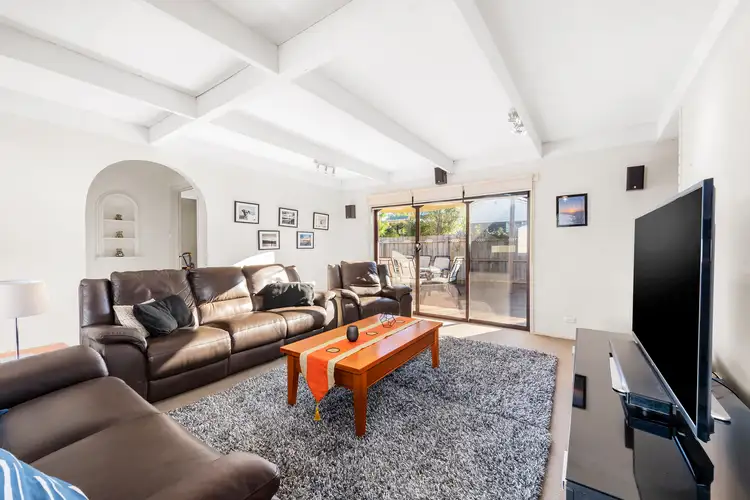 View more
View more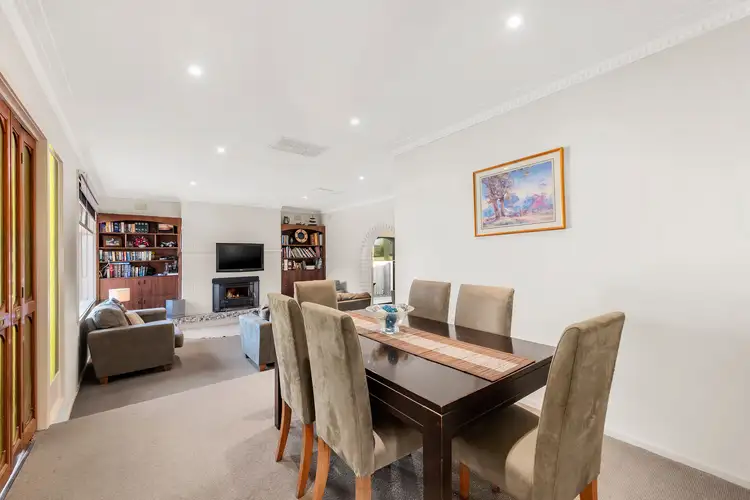 View more
View moreContact the real estate agent
Send an enquiry
This property has been sold
But you can still contact the agent18 Merrill Street, Mulgrave VIC 3170
Nearby schools in and around Mulgrave, VIC
Top reviews by locals of Mulgrave, VIC 3170
Discover what it's like to live in Mulgrave before you inspect or move.
Discussions in Mulgrave, VIC
Wondering what the latest hot topics are in Mulgrave, Victoria?
Similar Houses for sale in Mulgrave, VIC 3170
Properties for sale in nearby suburbs
Report Listing


