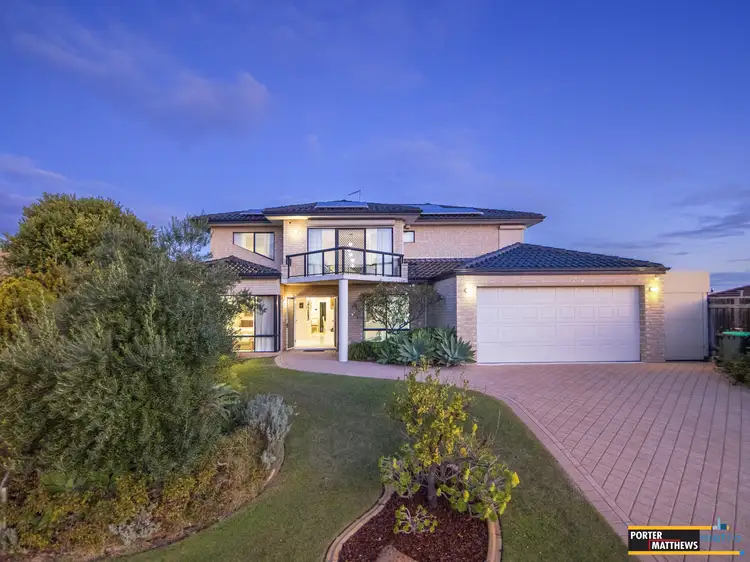Our owners have purchased a new home therefore calling on all genuine buyers to inspect and offer.
A tranquil cul-de-sac location , high on the hill, amongst other quality homes is the fitting setting for this commanding 4 bedroom 3 bathroom two-storey executive family residence that simply has it all - including breathtaking tree-lined ocean views and magical evening sunsets over the surrounding rooftops. Motivated owners have purchased elsewhere, looking for offers. Do not miss this golden opportunity.
Video https://www.youtube.com/watch?v=M2pHywEPCHQ
Beyond double front entry doors lies a sunken formal lounge that is carpeted for comfort and splendidly overlooked by the tiled formal-dining room. Also tiled is a stylish kitchen - and adjacent casual-meals area - dominated by sparkling granite bench tops and complemented by a central island bench, a walk-in pantry, an appliance nook, a range hood, electric cooktop, separate oven, tiled splashbacks, a double fridge/freezer recess, double sinks and a sleek white dishwasher to finish things off rather nicely.
The latter overlooks a sunken and carpeted family room that defines relaxation and precedes two separate single French doors leading into a fantastic theatre room - also carpeted for complete comfort. Downstairs, you will also find a carpeted study, the fourth bedroom and a fully-tiled third or "guest" bathroom with a shower, vanity and more.
Upstairs, a terrific carpeted retreat extends everybody's personal living options with its built-in linen storage and access out onto a large tiled balcony - from where the sweeping vista (and those sensual sea breezes) can be best absorbed. The pick of the remaining bedrooms up here has to be a sublime master suite that is more than spacious, boasts a walk-in wardrobe, allows you to soak up a lovely view from bed and comprises of an exemplary fully-tiled ensuite with gorgeous French doors, a shower, bubbling spa bath, vanity and separate toilet. The fully-tiled main family bathroom services the spare bedrooms and has a separate bath and shower for good measure.
Outdoors, the largely-paved backyard area is headlined by a fabulous covered entertaining alfresco off the meals space - protective drop-down café blinds and all. The other side of the alfresco covers a low-maintenance backyard artificial turf patch that kids and pets can take full advantage of, in the company of relatively easy-care gardens.
Nestled just a few minutes away from both beautiful Mawson Park and the magnificent Hillarys Boat Harbour in the sought-after "Whitfords Beach Estate", this exceptional home is also perched in between the Hillarys Primary and St Mark's Anglican Community Schools, is footsteps from bus stops, medical facilities, restaurants and Westfield Whitford City Shopping Centre and finds itself situated very close to the beach, as well. What a spectacular place to live!
Other features include, but are not limited to:
• Block size - 819sqm (approx.)
• Built-in 1995 (approx.)
• Carpeted bedrooms
• White plantation shutters
• Downlights
• Skirting boards
• Security doors
• Gas hot-water system
• Rear garden shed
• Lush green front-yard lawns and established gardens
• Double lock-up garage
• Close to Hillarys Shopping Centre
• Easy access to the freeway
• Top schools in abundance nearby, including Sacred Heart College, Duncraig Senior High School catchment zone
• Minutes from the Whitfords and Greenwood Train Stations
• 10 zone Daikin ducted reverse cycle air conditioning with full digital and wireless control.
• New ASKO full colour digital display oven.
• New ASKO dishwasher.
• New Smeg electric cooktop.
• Separate toilet downstairs.
• Separate toilet also off upstairs family bathroom.
• All windows with security steel film as well.
• Outdoor alfresco patio made with 90mm insulation panel for constant temperatures.
• All year-round clothes hoist under west side covered patio.
• Full intercom system through main rooms.
• 20 solar panels with 5KW inverter.
• Fully reticulated gardens with Rainbird Controller
• Double glazed windows & roller shutters to main bed room
Distances to (approx.):
• Waterston Park - 600m
• St Mark's Anglican Community School - 1.3km
• Westfield Whitford City Shopping Centre - 1.8km
• Hillarys Boat Harbour - 2.8km
• Flinders Street Shopping Centre- Includes Medical Centre, Dental Centre, Pharmacy, Physiotherapy Centre, Diagnostic Centre, restaurants, Coles, bottle shop.
• Perth CBD - 23.2km
• Perth Airport (T1 & T2) - 36.6km
Water rates: $1,652.44 p/a (approx.)
Council rates: $2,750.65p/a (approx.)
Disclaimer: Whilst every care has been taken in the preparation of this advertisement, accuracy cannot be guaranteed. Prospective purchasers should make their own enquiries to satisfy themselves on all pertinent matters. Details herein do not constitute any representation by the Vendor or the agent and are expressly excluded from any contract.









 View more
View more View more
View more View more
View more View more
View more


