“ANOTHER SOLD BY DERICK AT THRIVE!”
Spacious Family Home with Workshop Facilities & Big Back Yard - Bring the Pooch!
Just a trail walk away from the local children's park in Turnbury Green Estate, this four bedroom, two bathroom residence is quietly situated in a cul de sac - minutes' drive from freeway entrances.
Representing great family value, its master bedroom is well distanced from the minor bedrooms on the southern side. You'll enjoy a light and bright atmosphere and year-round comfort in zoned, reverse cycle air conditioning. The entire family can appreciate the sunken games room, with a fun, entertaining bar nook and double door backyard entry to come and go without interrupting the flow of the remainder of the household. Kids can have a quiet place to focus on homework in the study which can be otherwise be used as a dedicated office or a 5th bedroom, if required. A renovated, open style kitchen has a handy shopper's entrance door, and for the handy-person, a large, powered workshop is perfect for all those important projects. Let's not forget the pooch either! Dogs large and small, have been given their necessities with a secure pet door and water connected bowl outdoors. As the cherry on the top of the cake, reduce your energy and water bills with solar power and bore reticulated lawns and gardens.
A super workable floor plan layout, with congenial atmosphere, this is great family living in the beautiful estate of Turnbury Green.
Interior
- Master Bedroom with double door entry, walk in robe and ceiling fan
- Three Minor Bedrooms, each with robes
- Two Bathrooms
- Open Plan Family/Games and Kitchen area
- Large Open Kitchen with 900mm appliances, microwave recess, double fridge recess and double door pantry
- Sunken Games Room with built in Bar and split system Air Conditioning
- Study or 5th Bedroom
- Dining and Lounge area with brand new, plush carpeting and tv bracket
- Separate Laundry with storage and large Pet Safe door
- Ducted, Reverse Air Conditioning with Zone Control
- Tiles and faux wood flooring throughout
- Double Carport with Remote Control Access
- Shopper's Entry from carport
Exterior
- 6x4M Approx Powered Workshop
- 17 Solar Energy Panels
- Bore Reticulated Lawns
- Fire Pit for night time entertainment
- Paved and grassed area
- Brick mounted pet water dish with hose connection
- Gas Storage Hot Water Storage System
- Hills Extendaline (6 Line) Retractable Wash Line
Locally
- 550m to the local medical centre and pharmacy
- 1.1km to Freeway entrances
- 3.6km to Cockburn Central Car Park
- 3.7km to Spud Shed
- 4km to Cockburn Gateway Shopping Centre
- 4.1km to Roe Hwy entrance
- 6.5km to Murdoch University
- 6.7km to Fiona Stanley Hospital
DISCLAIMER: This document has been prepared for advertising and marketing purposes only. Whilst every care has been taken with the preparation of the particulars contained in the information supplied, believed to be correct, neither the Agent nor the client nor servants of both, guarantee their accuracy and accept no responsibility for the results of any actions taken, or reliance placed upon this document and interested persons are advised to make their own enquiries & satisfy themselves in all respects. The particulars contained are not intended to form part of any contract.

Air Conditioning

Built-in Robes

Ensuites: 1

Living Areas: 1

Study

Toilets: 2
Car Parking - Surface, Carpeted, Close to Transport, Heating
$2024 Yearly
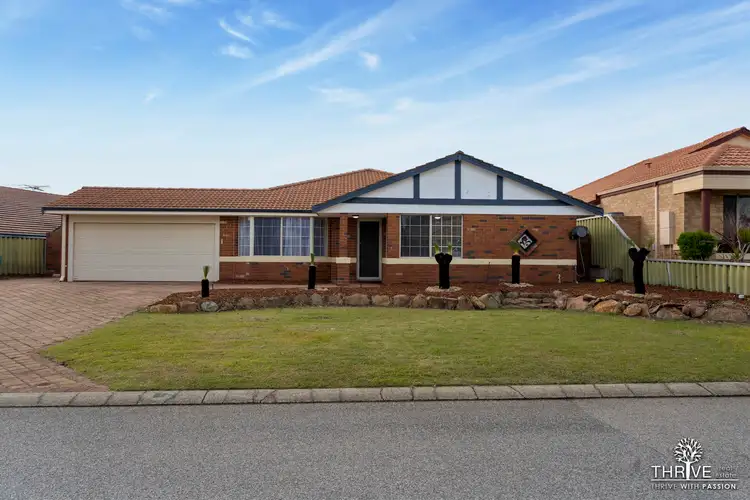
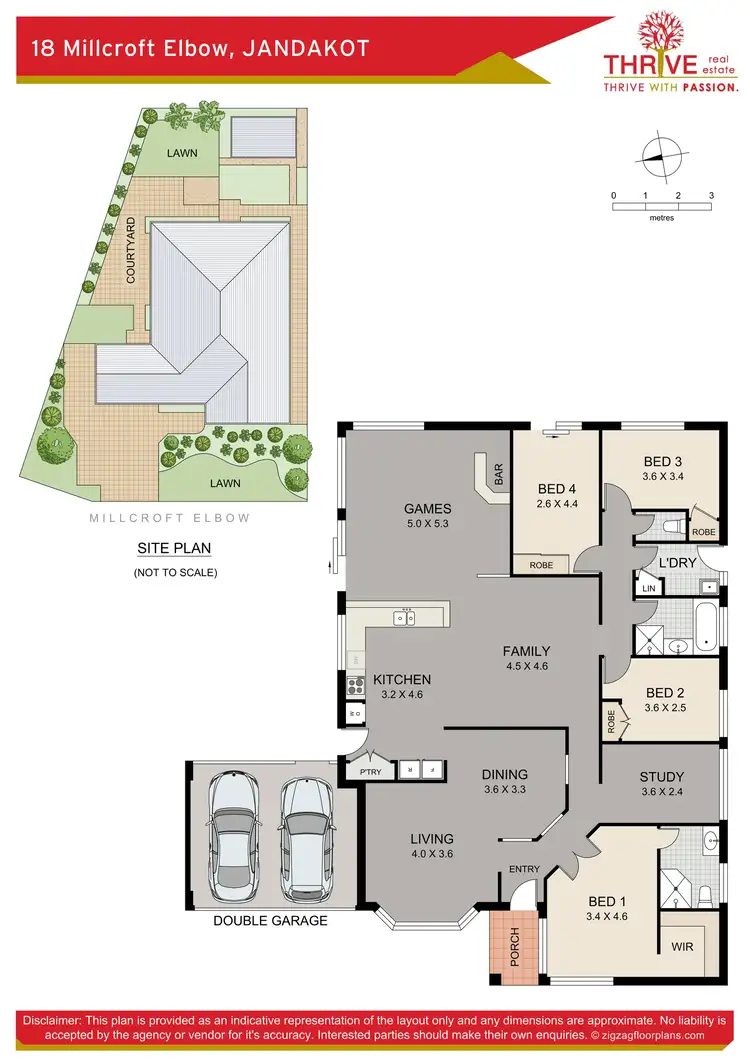
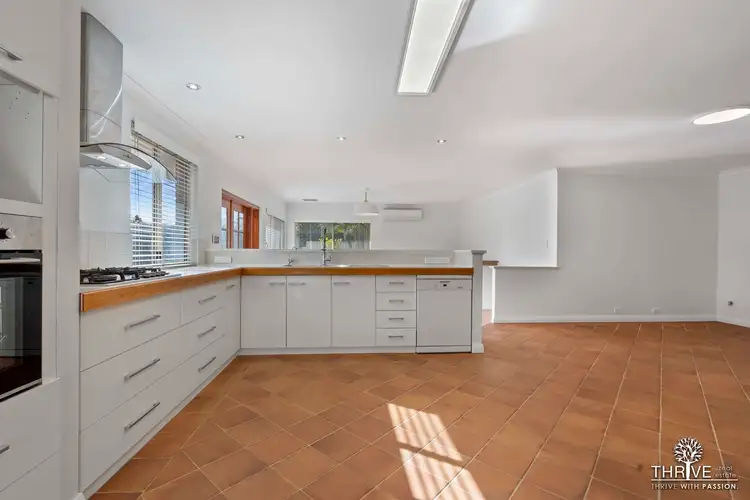
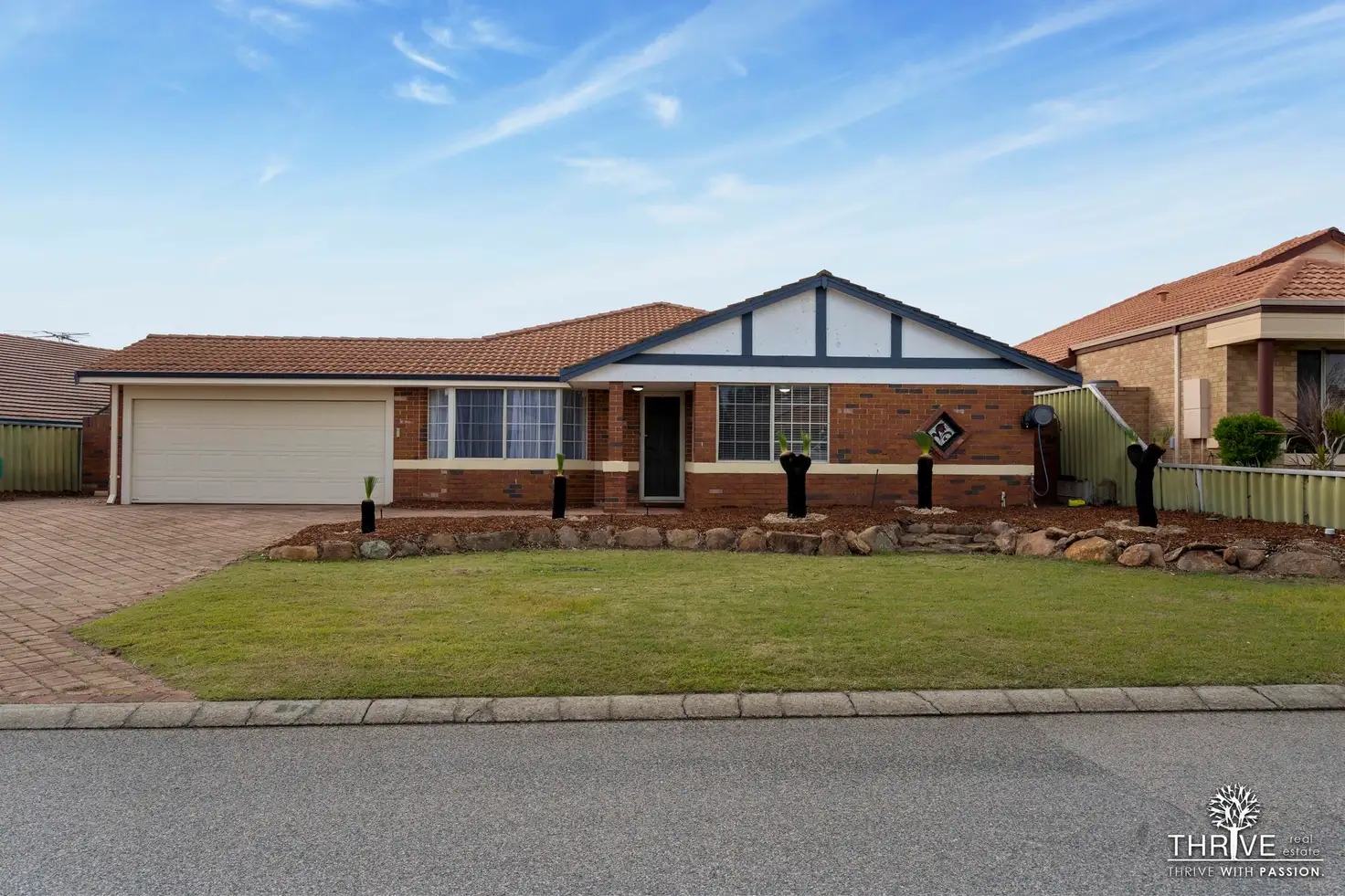


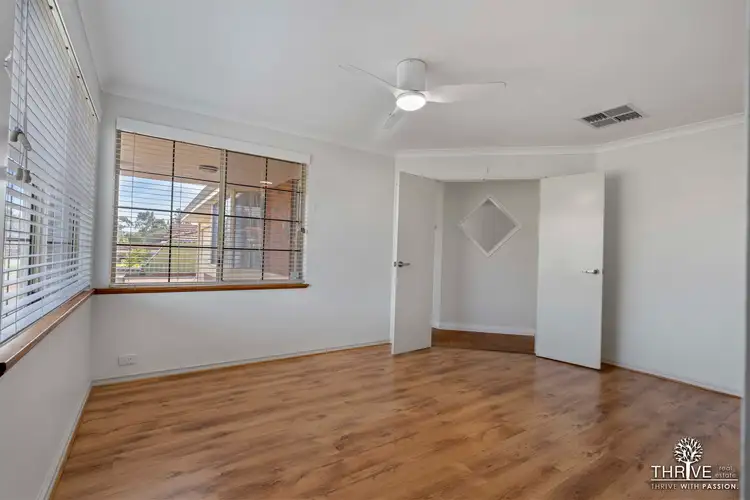
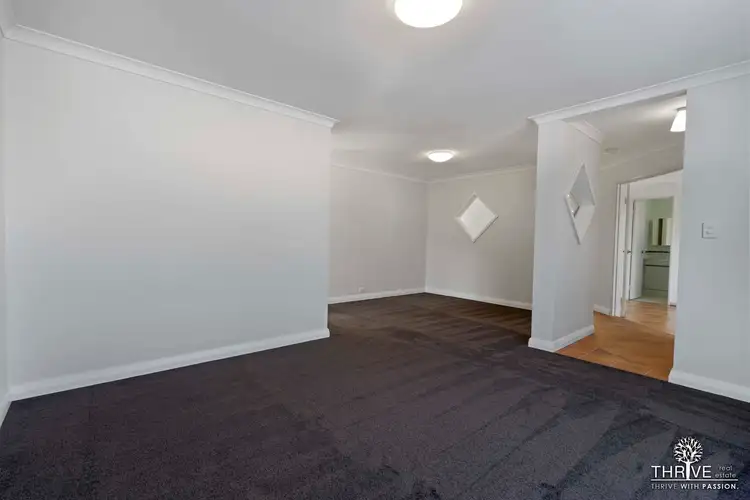
 View more
View more View more
View more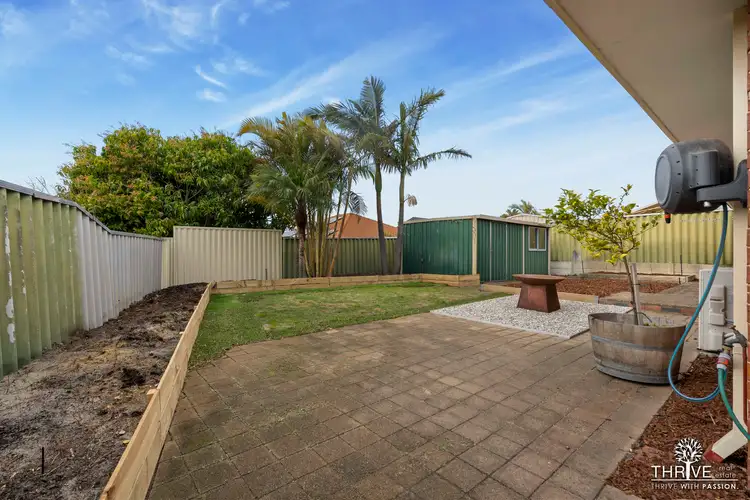 View more
View more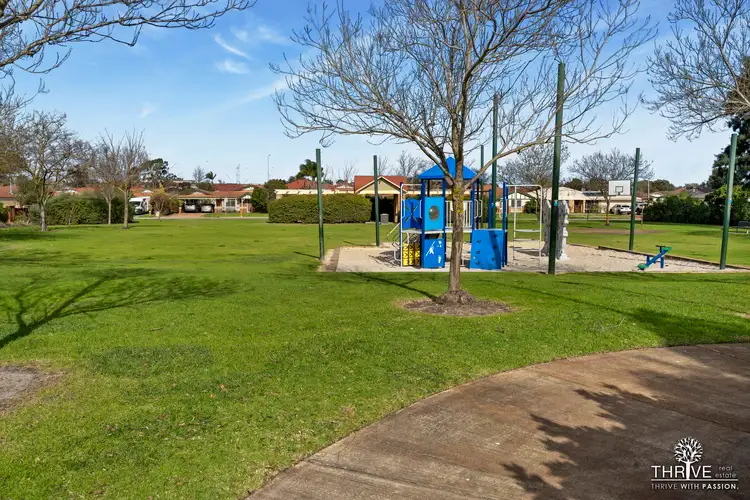 View more
View more
