Privacy, positioning and a premium level of inclusions ensure there is much more to this smartly renovated Ashtonfield home than meets the eye.
Meticulously renovated over time to deliver both practical and luxurious features inside and out, it is almost impossible to find a comparable house from this era that has this calibre of finish.
Located in a quiet street in an established part of Ashtonfield, the home has a timeless brick veneer and Colorbond roof facade highlighted by a row of charming white timber sash windows, and the recently tiled front patio and steps.
The front door leads into a spacious open plan living, dining and kitchen area flooded with natural light thanks to the large picture window at the front of the house and a second window on the side.
Richly toned polished cypress pine floorboards add a sense of warmth to the space, while venetian blinds and curtains on both windows provide a versatile combination that lets in plenty of light while still providing privacy.
The kitchen has been completely renovated to create a modern, functional space that fuses contemporary styling with high quality finishes.
Designed with an attention to detail, the kitchen utilises an array of clever storage solutions to maximise the space on offer, from the two door cupboard on the back of the breakfast bar to the recessed fridge, microwave and dishwasher spaces built in to the cabinetry.
The kitchen features quality appliances including a stainless steel freestanding oven with gas stove and a stainless steel ducted rangehood, while the double drawer dishwasher is a practical addition that can be operated as one unit or with the option to wash a single drawer.
A sleek, white 40mm Caesarstone benchtop with waterfall end and a two-seater breakfast bar helps to define the kitchen space while also increasing the overall surface area available for meal preparation or as a casual dining option.
The undermount single bowl sink enhances the clean lines of the benchtop while gloss finish soft-close cabinetry adds to the sophisticated feel of the space.
Sophisticated styling has also been used throughout the three-way bathroom, from the floor-to-ceiling tiles to the dual above-counter ceramic basins and polished chrome mixers on the vanity.
Gloss white cabinetry and 20mm Caesarstone benchtops also add a touch of hotel-style class to the vanity, while a triple wall-hung mirrored cabinet provides a dual purpose by enhancing the bathrooms multiple storage options, which also include tiled wall niches over the bath and in the shower.
Exuding luxury from every corner, the bathroom has been extensively renovated with high quality fixtures and fittings.
Adjacent to the bathroom are three of the homes four bedrooms, including the master suite.
Each of these good-sized rooms feature plush cream carpet on the floor, LED downlights and built-in wardrobes, with both venetian blinds and curtains on the windows.
A three-door linen cupboard provides added storage in the hallway outside the bedrooms.
The fourth bedroom is located in an extension that was added to the rear of the house in 2010.
Previously an enclosed Queensland room, the space was expanded to create a huge second living room, as well as a laundry, powder room and the fourth bedroom, which could also be used as a study or studio.
Built-in gloss cabinetry and Caesarstone benchtops in the laundry echo the sleek styling of the kitchen, while white plantation shutters in both the laundry and adjoining powder room provide an added punch to the presentation of the smallest rooms in the house.
Cypress pine timber flooring has been used to create a seamless connection between the newer extension and the original areas of the house, while a bank of windows and a sliding door running the width of this second living area helps link it to the large outdoor entertaining area beyond.
The quality of finishes are second to none in the light and spacious alfresco area, with stamped concrete flooring, a stainless steel ceiling fan, high gable roof and floodlighting making this the ideal place to host a large gathering of family or friends.
A retaining wall topped with slatted Seaton fencing helps to define and add privacy to the entertaining area while also separating it from the rear yard, which can be accessed via a gate at the top of a small set of steps in the centre of the retaining wall.
Roll-down blinds along the rear of the entertaining area also add to the sense of privacy, as does a screen fixed to the fence side of the adjacent carport.
The backyard is a good size for young children and is ideal for pets, while a custom-built Colorbond lawn locker at the rear of the single garage is the perfect storage space for both toys and tools.
A large grey water tank hidden down one side of the house provides water for the toilets, gardens and washing machine, while a solar hot water system and eight solar panels on the roof are an environmentally-friendly and cost effective feature.
The home has ample off-street parking available, with a long stamped concrete driveway leading up one side of the house to a Seaton slatted sliding gate, which provides access to the double carport and single bagged brick garage.
A second Seaton slatted privacy gate on the other side of the house balances out the faade while also providing access to another large stamped concrete area, which could be suitable for a caravan or boat.
Located within walking distance to some of the best shopping, schooling and recreational facilities Maitland has to offer including Hunter Valley Grammar School and Stockland Green Hills Shopping Centre, this property is an ideal home for a young family or the perfect option for an older couple looking to downsize in comfort and style.
SMS 18Molucca to 0428 166 755 for a link to the on-line property brochure.
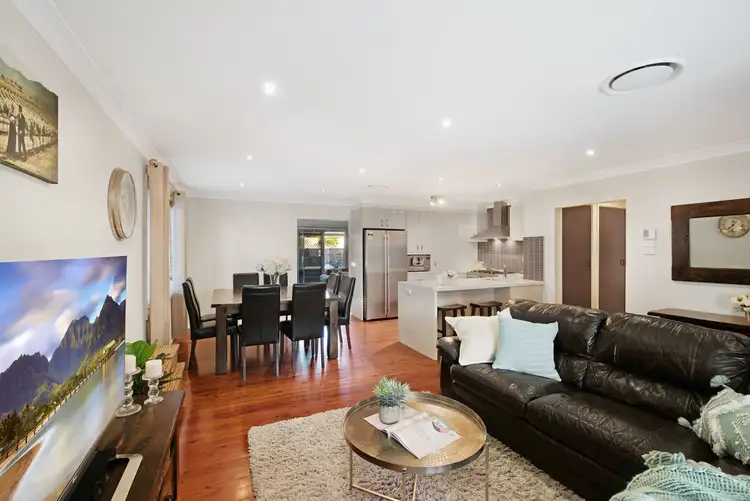
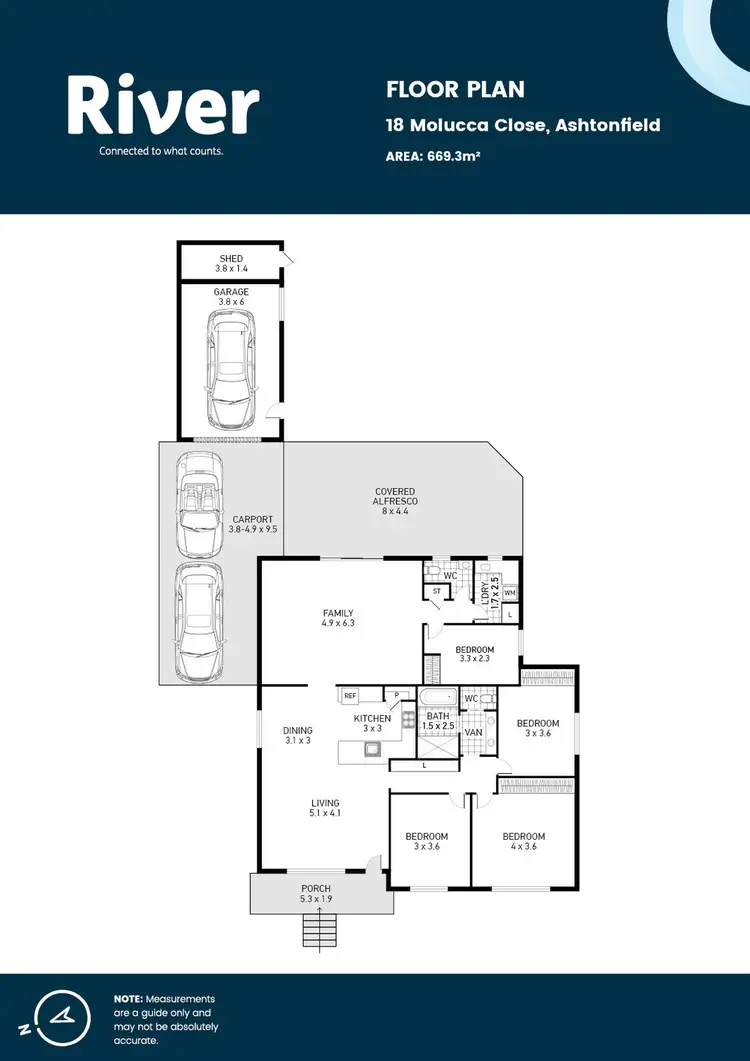
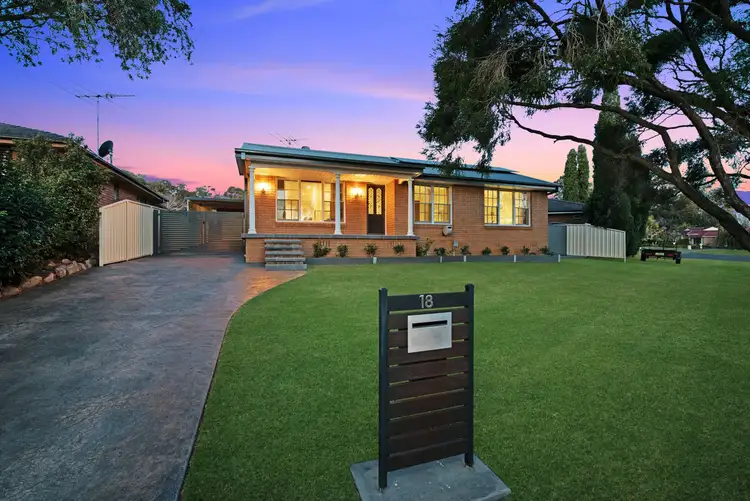
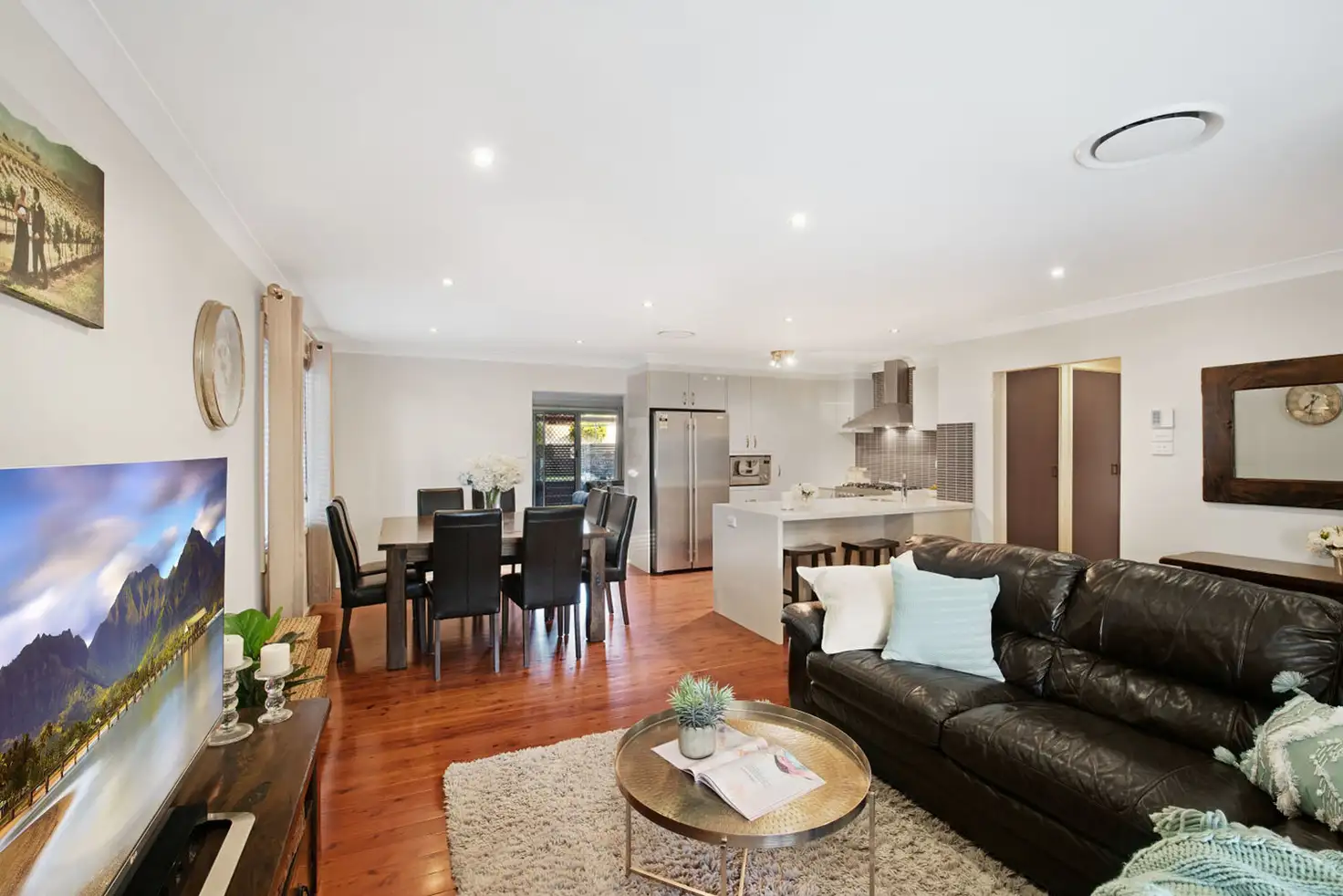


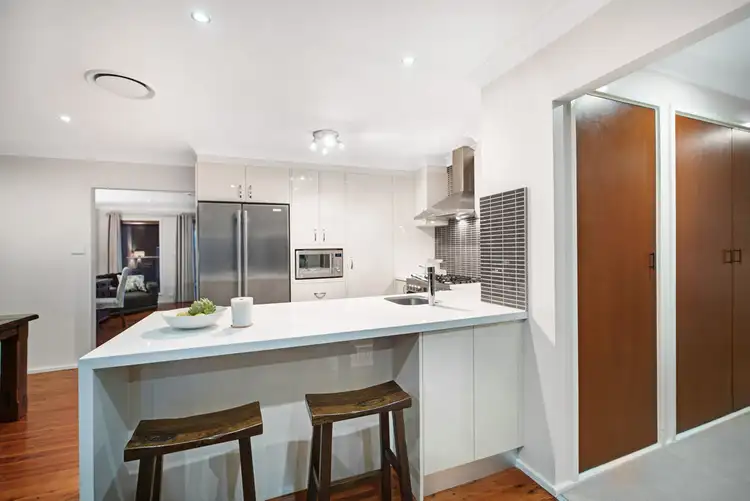
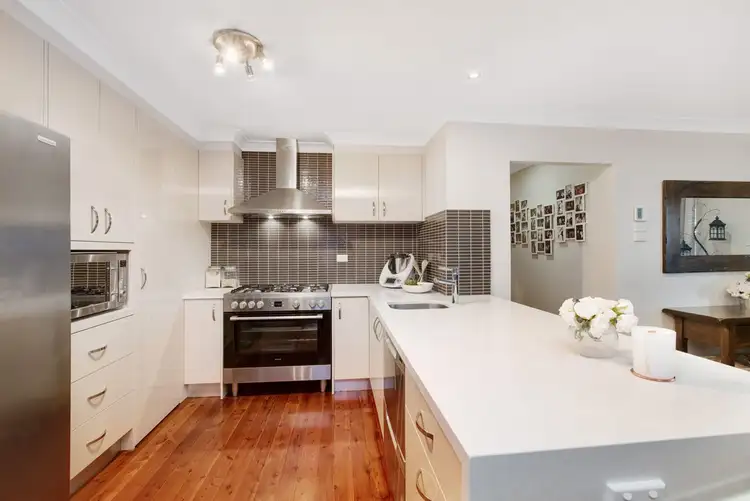
 View more
View more View more
View more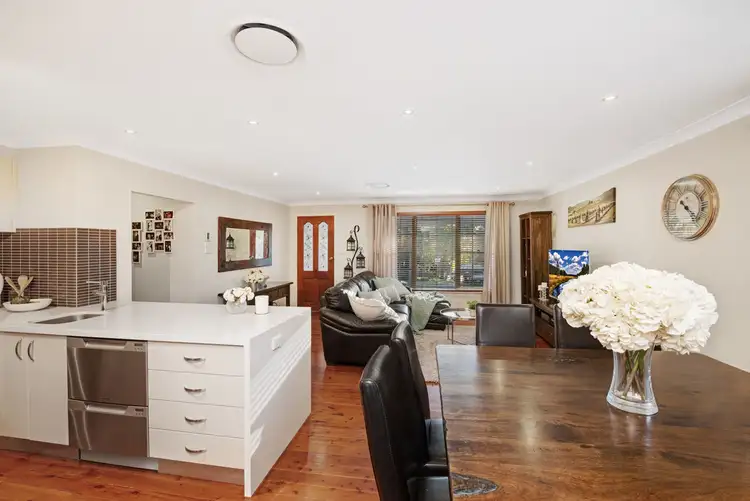 View more
View more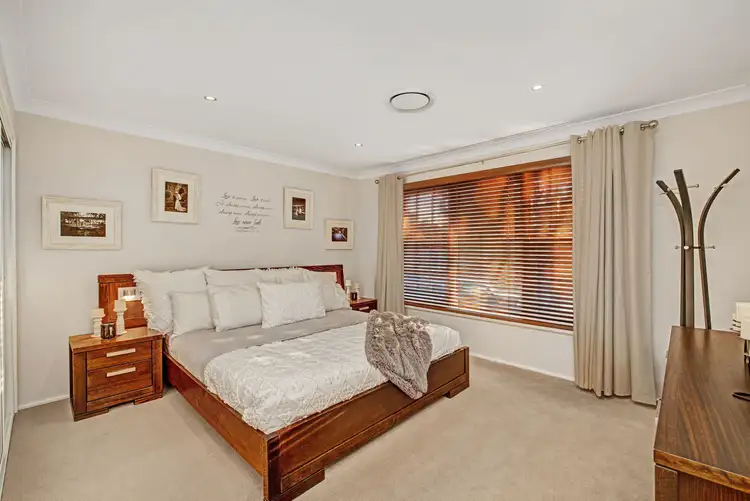 View more
View more
