Price Undisclosed
4 Bed • 2 Bath • 10 Car • 20000m²
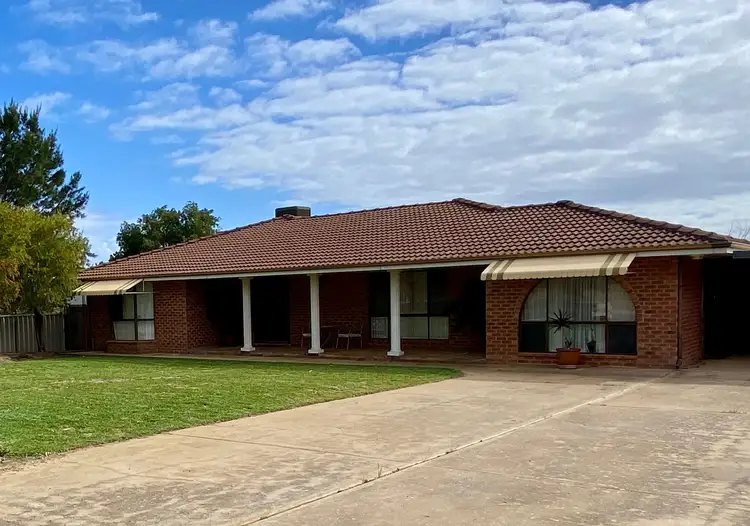
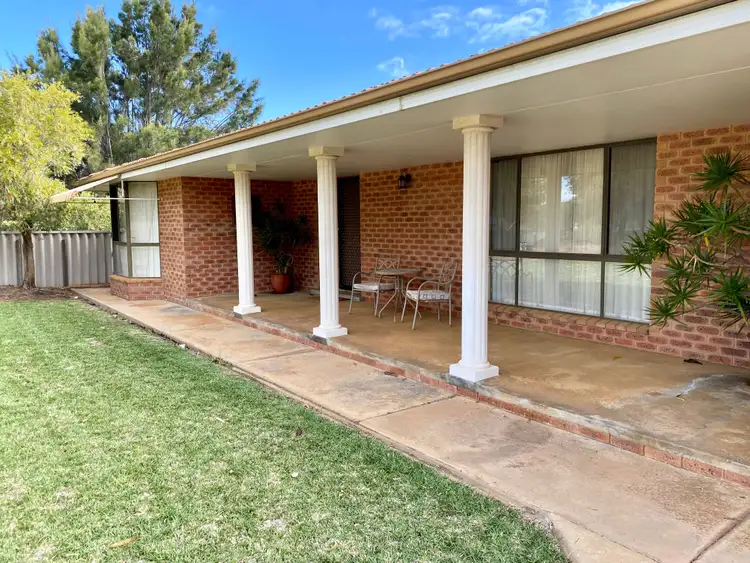
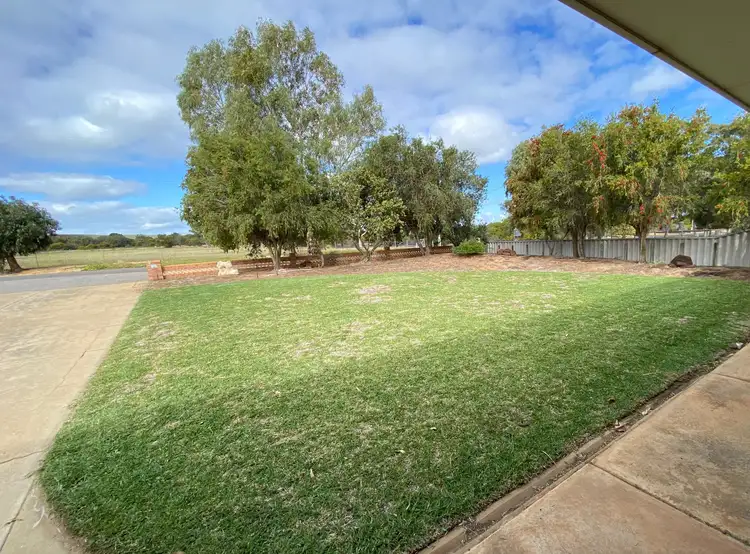
+13
Sold



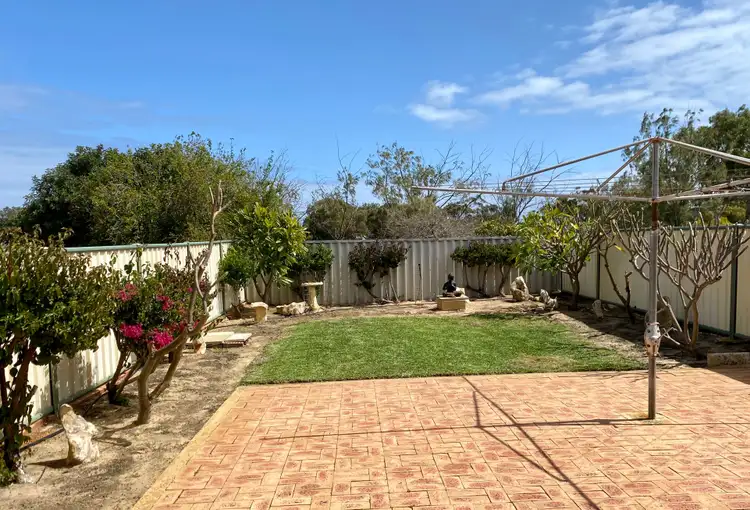
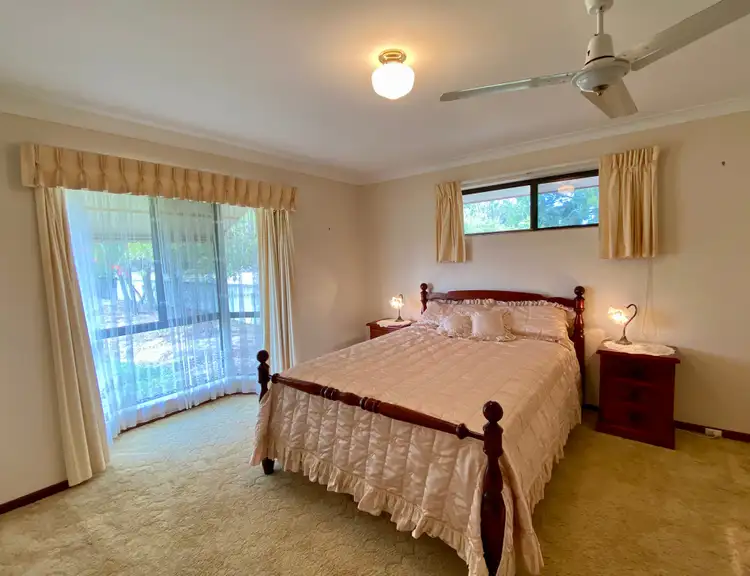
+11
Sold
18 MORESBY ROAD, Moresby WA 6530
Copy address
Price Undisclosed
- 4Bed
- 2Bath
- 10 Car
- 20000m²
House Sold on Sat 11 Nov, 2023
What's around MORESBY ROAD
House description
“Love that Country Feeling”
Property features
Building details
Area: 231m²
Land details
Area: 20000m²
What's around MORESBY ROAD
 View more
View more View more
View more View more
View more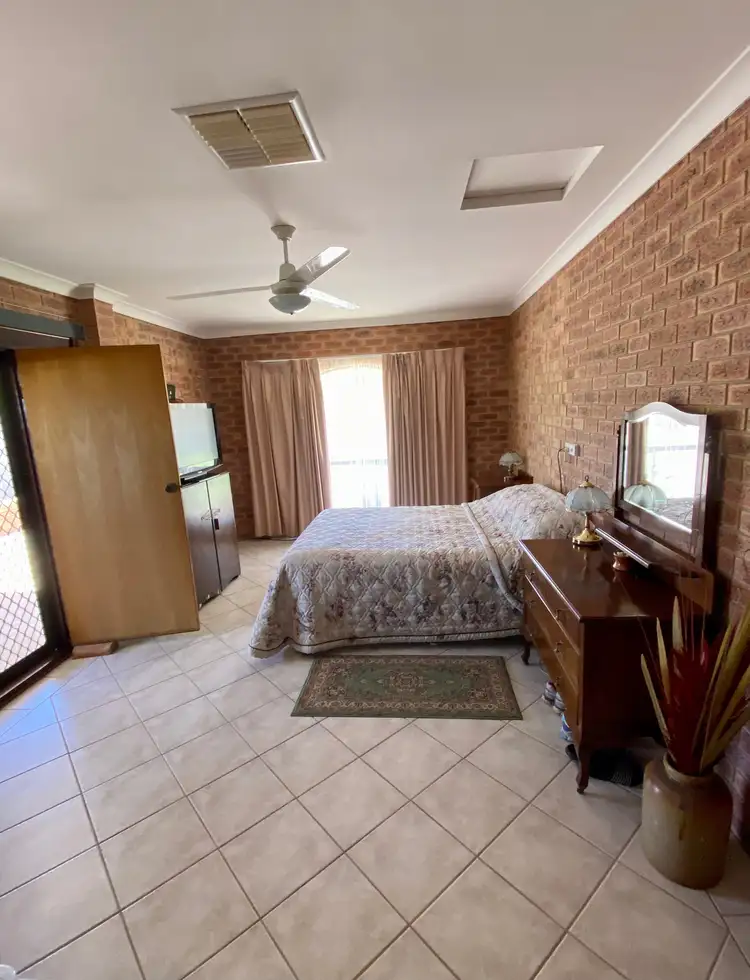 View more
View moreContact the real estate agent
Nearby schools in and around Moresby, WA
Top reviews by locals of Moresby, WA 6530
Discover what it's like to live in Moresby before you inspect or move.
Discussions in Moresby, WA
Wondering what the latest hot topics are in Moresby, Western Australia?
Similar Houses for sale in Moresby, WA 6530
Properties for sale in nearby suburbs
Report Listing

