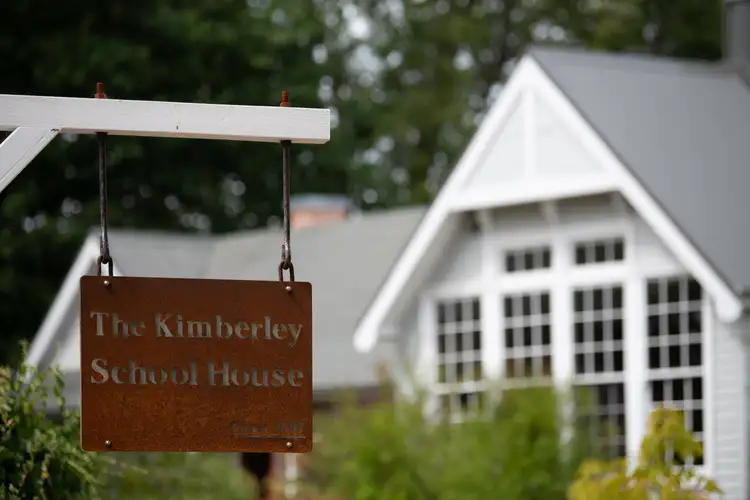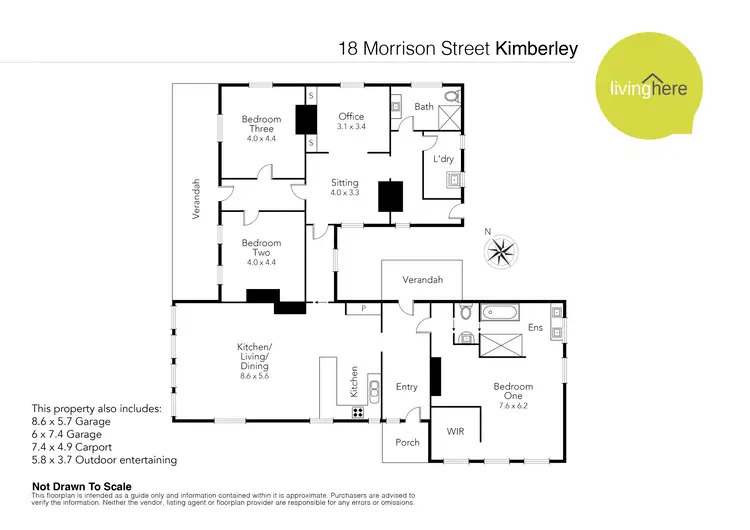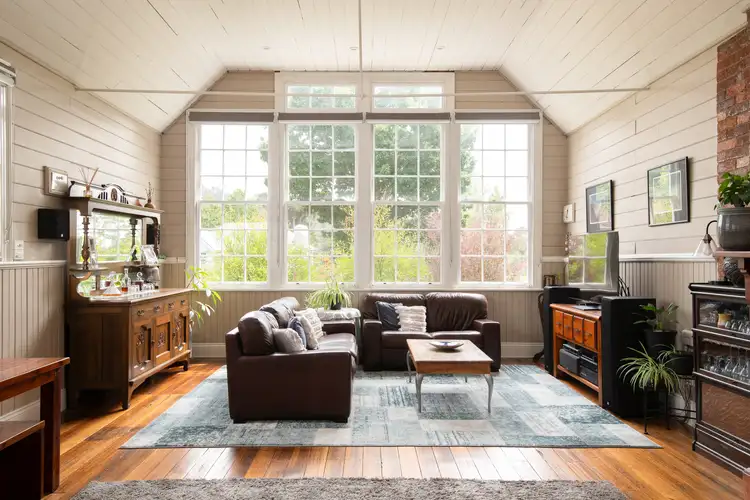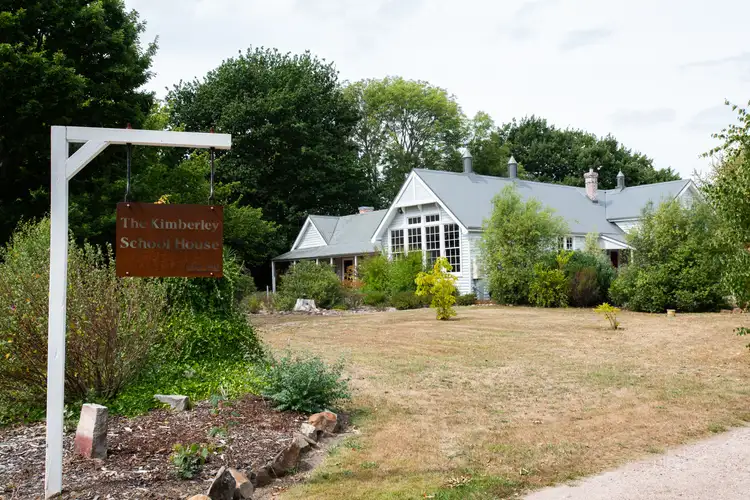Step into a rare blend of history and contemporary comfort with this meticulously restored former public school dating back to 1897. This is truly a once in a lifetime property.
Set on a beautifully landscaped and fully fenced property, this remarkable home offers the perfect balance of elegance and functionality while maintaining the original charm and historical elements of the school house. The school house is complemented by majestic 120 year old Oak trees and a seasonal creek.
Just off the formal entrance you are welcomed into the stunning master suite, featuring the original pressed tin ceiling, a spacious walk-in robe, and an ensuite complete with a bath, double vanity, walk-in shower, and separate toilet. Two additional bedrooms provide ample space for family or guests, and there is also a dedicated office space that could easily be converted into a fourth bedroom if desired.
The heart of the home is the expansive open-plan living, dining, and kitchen area, complemented by an additional lounge and office. Warmth and comfort are assured with three reverse-cycle air conditioning units, and two Jindarah wood heaters (in the living room and master suite).
The kitchen is equipped with premium SMEG appliances, including a 6-burner gas top cooker, electric oven, dishwasher, and LED rangehood.
This unique property also offers versatile living arrangements, making it ideal for multi-generational living or an Airbnb opportunity, with the option to section off part of the home for guest accommodation while maintaining privacy.
Outdoor living is just as impressive, with a covered entertaining area featuring a fire pit and pizza oven, all with power and lighting. The established gardens are fully irrigated and serviced by a bore with a 26,000L concrete holding tank, along with an extensive water storage and transfer system. The orchard, raised vegetable gardens, and greenhouse (all irrigated) offer a sustainable lifestyle.
There is also potential for subdivision (STCA), presenting a valuable opportunity for future development or further capital growth.
Location is everything, and this property offers an incredibly central position to Northern Tasmania's most loved destinations - just 5 minutes to the Bass Highway, 15 minutes to Sheffield, 20 minutes to Deloraine, 30 minutes to Devonport, 50 minutes to Launceston, and only 90 minutes to iconic Cradle Mountain. Whether commuting, exploring, or entertaining guests, the convenience is unbeatable. Kimberley is a small community located on the Mersey River offering a quiet, peaceful place to live and enjoy the fresh air and abundant birdlife. You can even catch trout in the river. The area is also known for its rich growing conditions, producing apples, apricots, blackberries, blueberries, feijoa, figs, greengages, kiwi fruit, mint, nectarines, pears, peppermint, pleaches (a plum/peach hybrid), raspberries, red currants, rosemary, strawberries, and white mulberries.
Additional features include:
• Double garage with storage bay (workshop) - fully insulated, lined, with 3-phase power, internet, and reverse-cycle air conditioning
• Second double garage with double carport, hot water on demand, and laundry trough
• Seasonal creek, livestock pens with lighting, power, and water
• Federation oak trees enhancing the property's historical charm
• 3-phase underground power to house and workshop
• 20ft storage container for additional space
• NBN connected, wired for TV, satellite TV, and ethernet
• Hard-wired smoke alarms and emergency lighting
This property offers a rare opportunity to own a piece of history, thoughtfully restored with modern conveniences. Whether you're looking for a unique family home, an income-generating Airbnb, or a tranquil retreat for multi-generational living, this exceptional residence is ready to welcome you.
For more information or to arrange a private inspection, contact Rebekah today.
Disclaimer: We have in preparing this information used our best endeavours to ensure that the information contained herein is true and accurate, but accept no responsibility and disclaim all liability in respect of any errors, omissions, inaccuracies or misstatements that may occur. Prospective purchasers should make their own enquiries to verify the information contained herein.








 View more
View more View more
View more View more
View more View more
View more
