Perfectly positioned in the beautiful tree-lined Mulleun Close, and behind mature hedging, lies an immaculately kept, family home, ready for everyone to enjoy. The garden's photinia hedges and blooming bulbs and green lawns, lead to the front door and pretty porch, where afternoons can be spent enjoying the private views to the garden.
The lovely entrance leads into the warm and inviting living and family rooms which are perfectly staged off the kitchen and saturated in sunlight through north-facing, large format windows and sliding doors to the rear garden. The kitchen has views to the swings and cubby-house (the 'Saloon'), and rear lawned yard through lovely corner-glassed windows. With a new CHEF free-standing four-burner gas oven, pantry, under-bench feature shelving and an abundance of cupboard storage and bench space, the kitchen will excite the most discerning of cooks. A conveniently located, and neatly presented laundry room, with overhead cupboards, bench and round stainless steel basin, sits adjacent to the kitchen.
The lovely theme continues along the hall with the perfectly placed master bedroom, with painted feature-walls, built-in robes and enjoying views to the private front garden. The second bedroom, also overlooks the front garden, and the third bedroom looks over the entrance garden, and is positioned across from the main bathroom. The main bathroom offers the family a separate shower and separate bath set to the floor in porcelain tiling.
Located in the Golf Course Estate, close to Ngunnawal shops, public transport and all of the conveniences of Gungahlin, this very pretty family home will tug at your heart strings. Truly, a 'Home Sweet Home' for you to enjoy for many years to come.
Features Include:
- Built 1995
- Owner/occupied for 19 years
- Single level and Separate title
- Newly painted internally
- Newly painted externally
- Recently recapped and repointed roof
- North facing to the rear
- 3 bedrooms, main bathroom
- Built-in robes in all three bedrooms
- Front porch
- Separate toilet room
- Gas Vulcan wall heating unit - family room
- Gas Hot Water System
- Kitchen - under bench cabinetry, pantry and drawers
- New CHEF free-standing gas stove
- Timber and linoleum flooring
- Fabric curtains and timber venetian blinds
- Picket gated fence with access through to the rear yard - slabbed for parking
- Rear yard fully fenced and secure
- Lovely garden aspect - Silver Birch trees, Crab Apple, cottage gardens
- NBN installed
EER: 4.0
Land Size: 344m (approx.)
Residence Size: 94.2m (approx.)
Porch Size: 3.6m (approx.)
Land Value: $222,000 (approx.)
Land Rates: $1587.32 (approx.) p.a
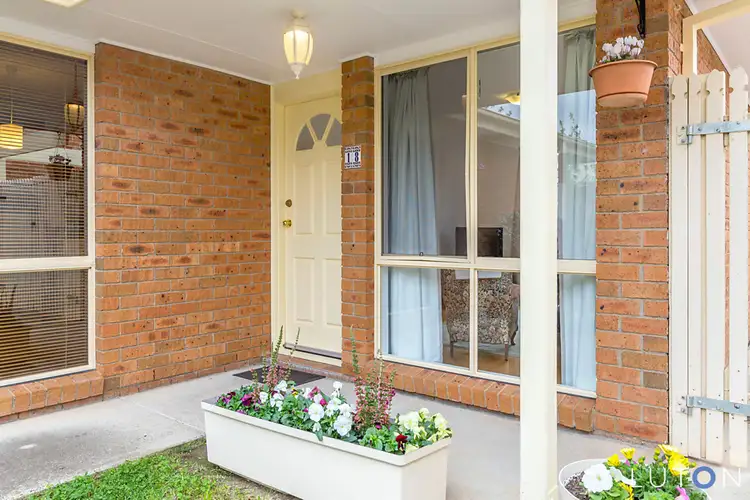
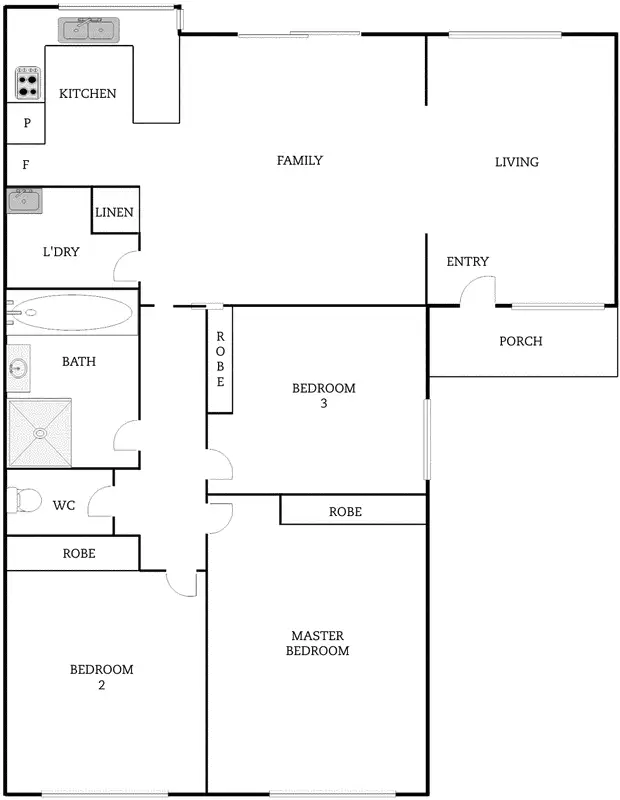
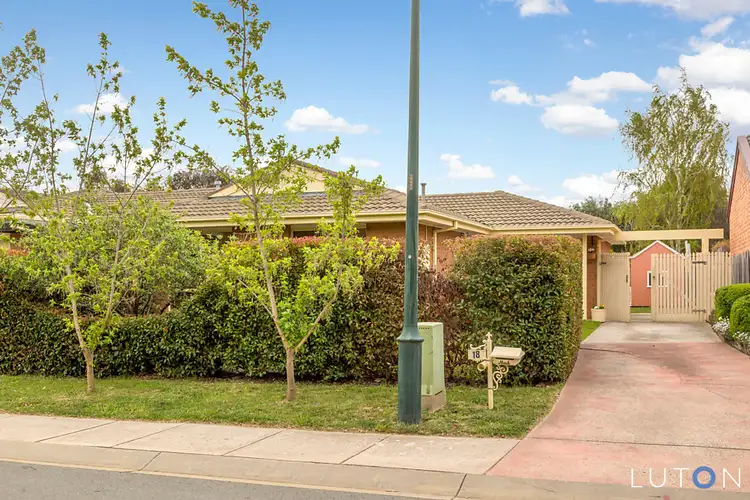
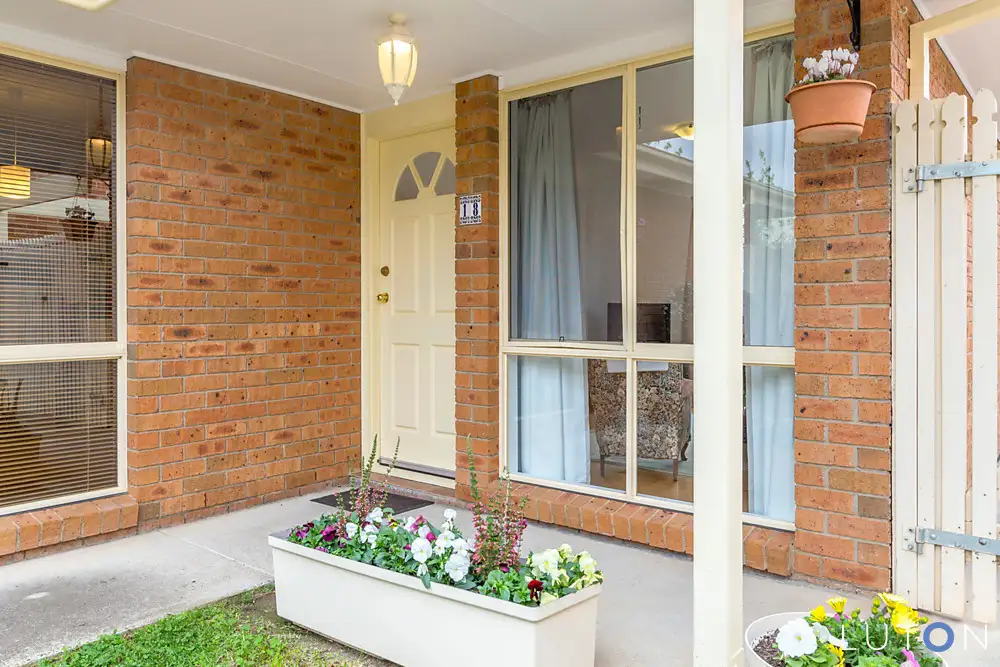


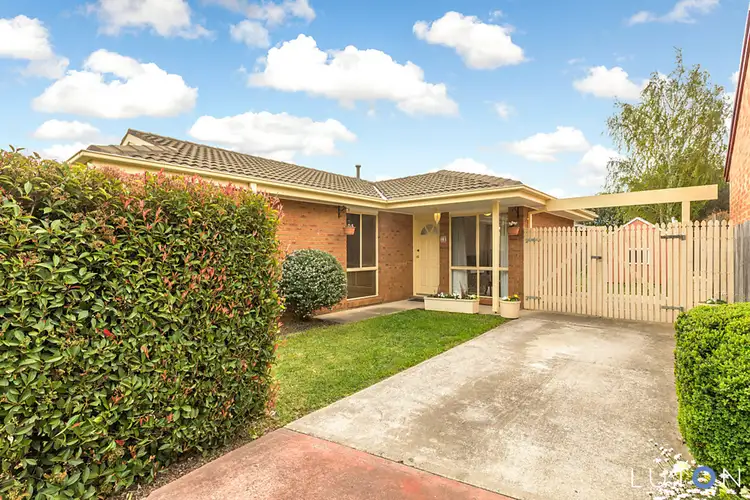
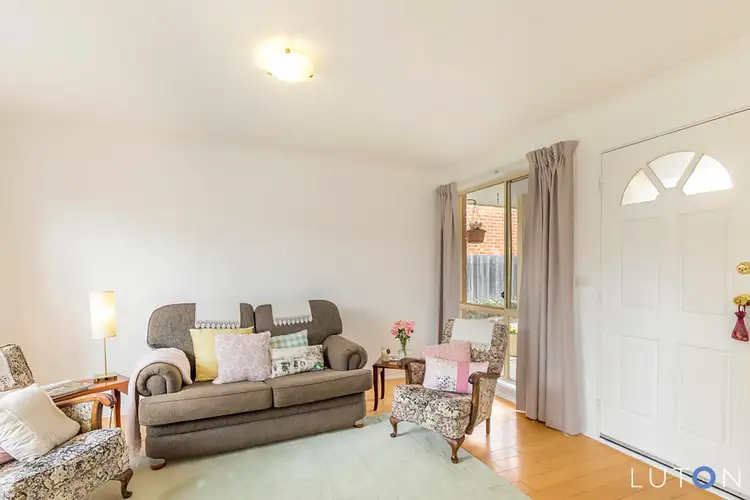
 View more
View more View more
View more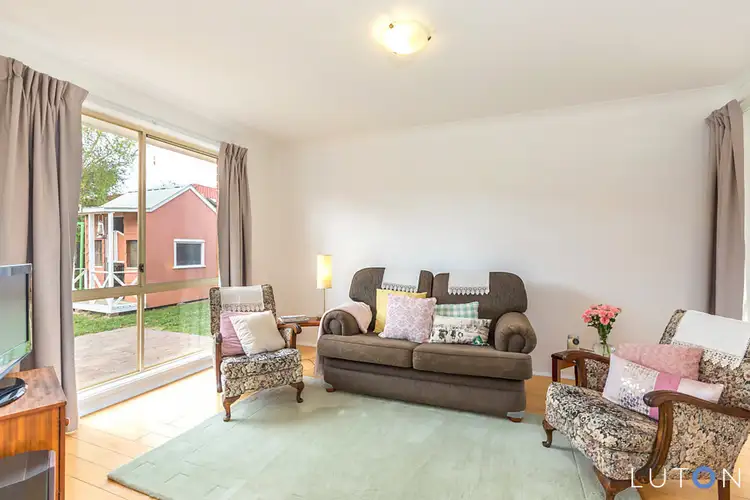 View more
View more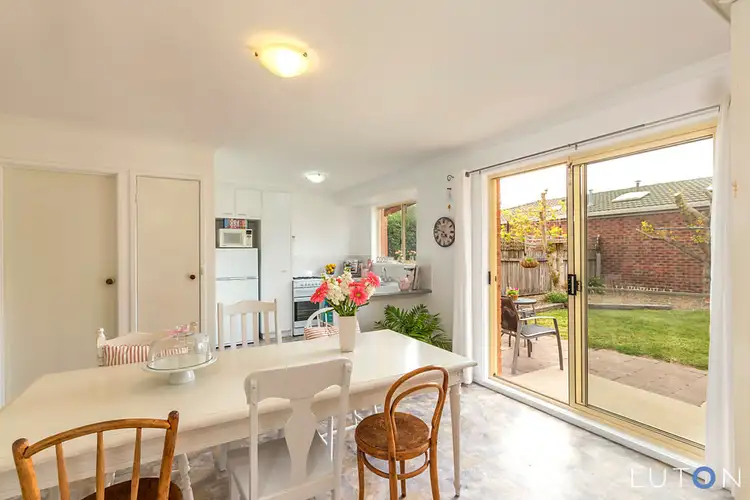 View more
View more
