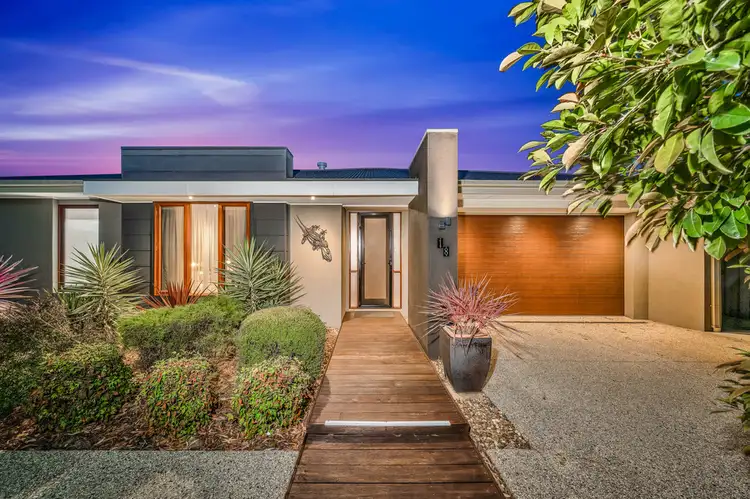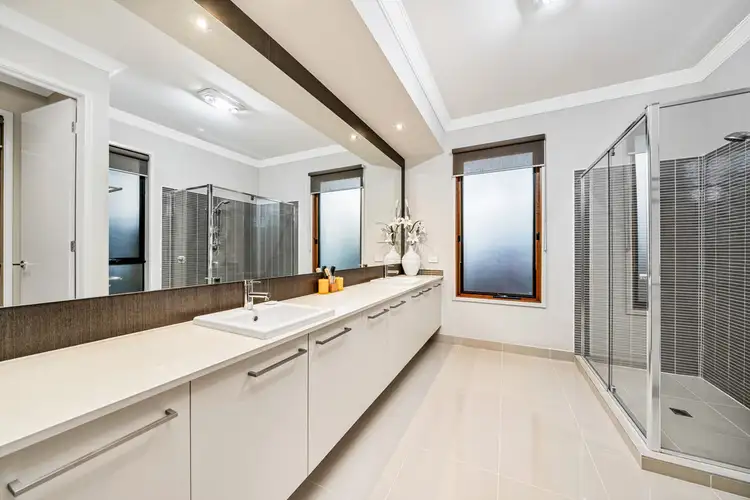CRANBOURNE NORTH: SIERRA ESTATE - Stop Looking and take advantage of this modern ex-display home and enjoy luxury living within a secure location. This family home offers a functional, family orientated floorplan with a long list of top end extras.
Sierra Estate is nestled amongst 13 hectares of enhanced bushland. Complete with 3rd pipe drought-proof recycled water, tranquil tree lined streets, northly views to the Dandenong Ranges plus panoramic scenes from Hilltop Park.
Added internal and external features include.
•Approximately 647m2 block with wide side access
•Plenty of Side access to accommodate a caravan, boat, trailer, or additional vehicles in an undercover and secure shelter
•Double-stacker corner doors opening to incorporate the outdoor Alfresco, Kitchen and Living Areas
•Double glazed windows
•High 2700mm ceilings
•High 2350mm doors with quality handles
•Modern, quality porcelain tiles, carpets, block-out blinds, and curtains
•Neutral tones and LED downlights
•Large Master with sizable en suite, separate toilet and generous walk-in robe fully fitted out with drawers, shelving and plenty of hanging space
•En suite has oversize shower, vanity with 2 basins and a separate toilet
•3 Queen size Bedrooms, all with built in robes
•3 x Skylights in the Kitchen, Bathroom and Master walk in robe
•Remote controlled louvre roof to Alfresco, allows additional light
•Clear pulldown weather protection screen in Alfresco
•Sun block pulldown screen in Alfresco
•Alfresco has separately screened, timber-decked, and covered BBQ space
•Bamboo screening provides eye-pleasing privacy to Alfresco and Courtyard areas
•Additional Paved Courtyards
•Gas Fireplace in Lounge, creating a warm & cosy ambience
•Ducted Evaporative cooling
•Ducted Heating
•Security Alarm System
•900mm 5 Burner Gas Cooktop with Electric Oven
•Dishwasher
•Solar power
•Gas-boosted Solar Hot Water
•Study/ Office/ Sewing Room or 5th Bedroom, well-lit all year round
•Multipurpose or Retreat Room provides a separate area to relax and read a book, to exercise, or play music, and a great spot for the kids to play
•Large Walk in Pantry
•Caesar stone benchtops to Kitchen, En suite and Bathroom
•Waterfall end on Kitchen benchtop
•Stainless steel ceiling fans in Living and Master Bedroom
•Heaps of storage space in Kitchen, Laundry and Linen Press
•Timber deck Entry walkway
•Weather protected Lean-to area for mower and garden tools
•Landscaped low maintenance gardens with raised vegie patch, peach, mandarin and lemon trees
•Recycled Water to maintain gardens and lawns
•Internal access to Garage
•Remote controlled Panel Lift Door to Garage
•Storage shelving and workbench in Double Garage
- Springhill Shopping Centre is approximately thirteen minutes' walk or three minutes' drive away from the house
- Casey Central Shopping Centre is approximately fifteen minutes' walk or three minutes' drive away from the house
- Bus stop on Sierra Blvd/Narre Cranbourne Road is a stone's throw away from the house
- Lyndhurst Secondary College is approximately eight minutes' drive away from the house
- Merinda Park station is approximately eight minutes' drive away from the house
- Fountain Gate Shopping centre is approximately ten minutes' drive from the house
- Courtenay Gardens Primary School is approximately five minutes' drive from the house
- Sierra Estate local playground with basketball ring & BBQ shelter is approximately one minute walk away from the house
- Sierra Estate bush reserve and walking track is approximately 3 minutes' walk away from the house
- Easy access to Thompsons Road and Western Port Highway
*PHOTO ID REQUIRED AT ALL INSPECTIONS
Note - Our photos and floor plan are for representational/ illustrative purposes only and should be used as such. We accept no liability for the accuracy or details contained in our photos and floor plan.









 View more
View more View more
View more View more
View more View more
View more

