Auction Sat, 13th Sep - 10am (USP)
Like something straight out of the English countryside, this 1950s two-level love letter to a bygone era backs straight onto the banks of Brown Hill Creek to transport you far away, just 15 minutes from Adelaide's CBD.
And it's a worthy setting for a robust 4-bedroom home that basks in its old-world charm, multiple living zones, periodic updates, four upper-level bedrooms, starring provincial-style kitchen and an expansive terrace that turns its gaze toward Scotch College beyond.
Open the door to:
⁃ A far-reaching, family-centric floorplan with a bevy of spacious, welcoming living zones on its lower level alone - including a formal lounge, retreat and home office
⁃ The granite-laden kitchen of your French provincial dreams, featuring 900mm Ilve oven/gas cooktop, breakfast bar, dual farmhouse sinks, Miele dishwasher, deep storage and an expansive dining zone at its feet
⁃ Four beautifully sized bedrooms; one with its very own ensuite, another with exclusive access to that Hills-facing terrace
⁃ A world of wonderful extras, including updated wet areas/bathrooms, integrated wine fridge, striking stone flooring, extensive storage and quaint window seats
⁃ A crowd-pleasing, covered rear deck with this year's extended Christmas lunch on the menu
⁃ Ample off-street parking, lock-up double garage, storage shed, established gardens and a bonus separate studio
Close the door on:
⁃ That tug-of-war between city life and sense of retreat
⁃ Entertaining that ends at the back door
⁃ Floorplans that box you in and don't grow with you
⁃ Living zones that compete instead of connect
⁃ Long commutes to city, sea and schools
A picnic by the creek one moment, sipping coffee or catching a flick at Mitcham Square the next. It's the beautiful little moments you'll love most, just a pause from Scotch and Mercedes Colleges, Mitcham Reserve, nature trails, city, transport and coast. It's good to be home.
Certificate of Title - 6136/803
Council - Mitcham
Zoning - Hills Neighbourhood
Year Built - 1955
Land Size -1048m²
Total Build area - 354m²
Council Rates - $3,346.95 per year
SA Water Rates - $303.55 per quarter
Emergency Services Levy - $252.20 per quarter
All information or material provided has been obtained from third party sources and, as such, we cannot guarantee that the information or material is accurate. Ouwens Casserly Real Estate Pty Ltd accepts no liability for any errors or omissions (including, but not limited to, a property's floor plans and land size, building condition or age). Interested potential purchasers should make their own enquiries and obtain their own professional advice. Ouwens Casserly Real Estate Pty Ltd partners with third party providers including Realestate.com.au (REA) and Before You Buy Australia Pty Ltd (BYB). If you elect to use the BYB website and service, you are dealing directly with BYB. Ouwens Casserly Real Estate Pty Ltd does not receive any financial benefit from BYB in respect of the service provided. Ouwens Casserly Real Estate Pty Ltd accepts no liability for any errors or omissions in respect of the service provided by BYB. Interested potential purchasers should make their own enquiries as they see fit.
RLA 275 403

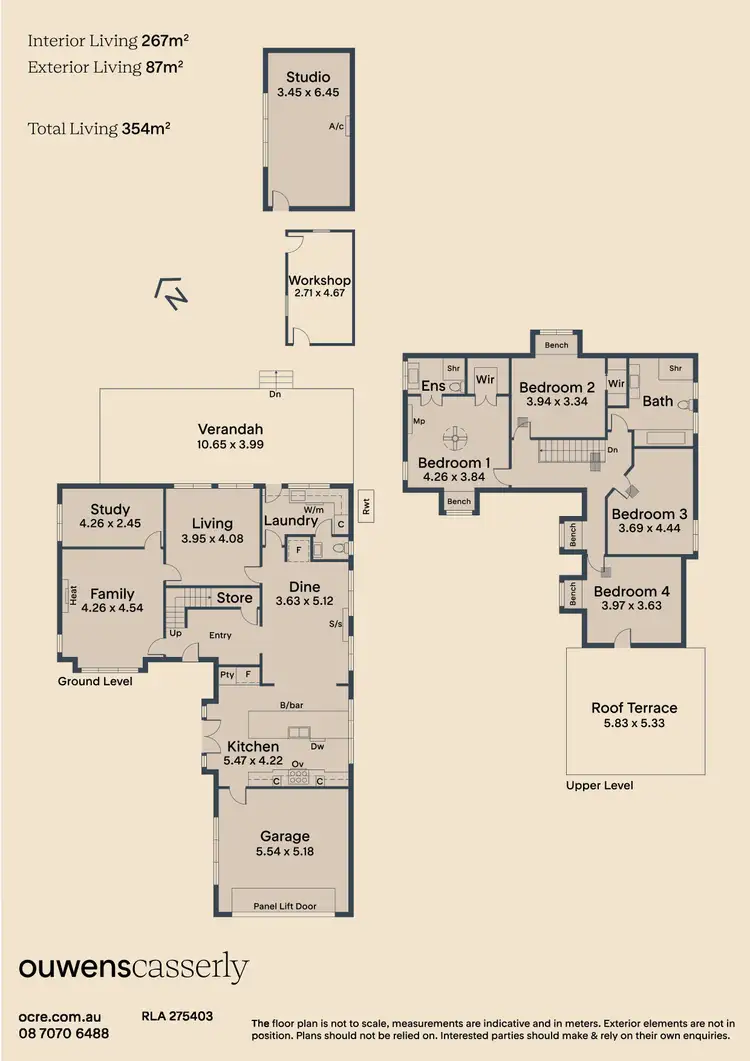
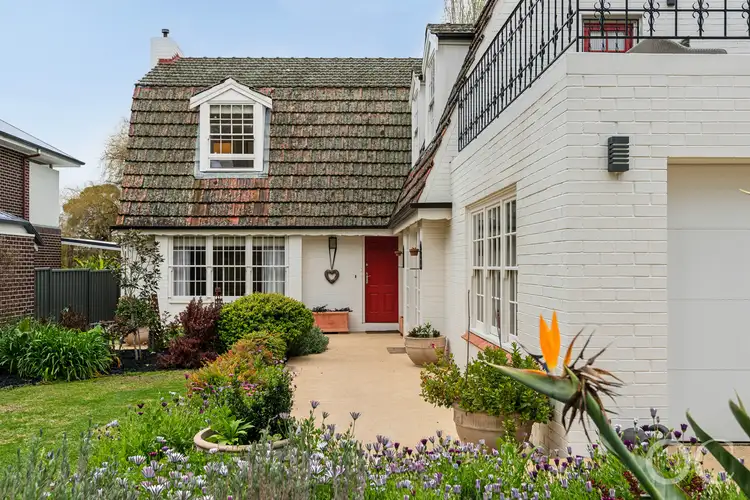
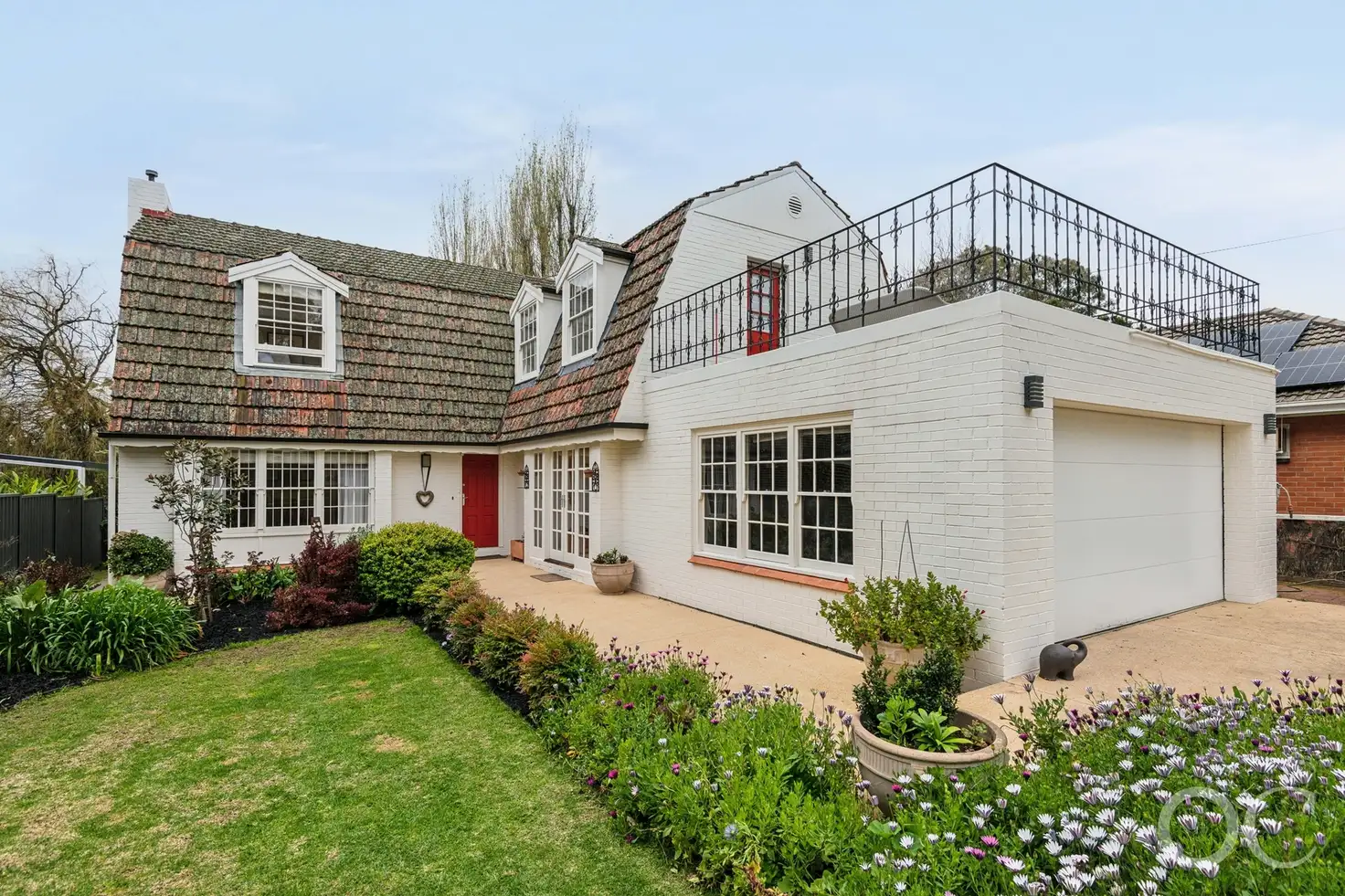


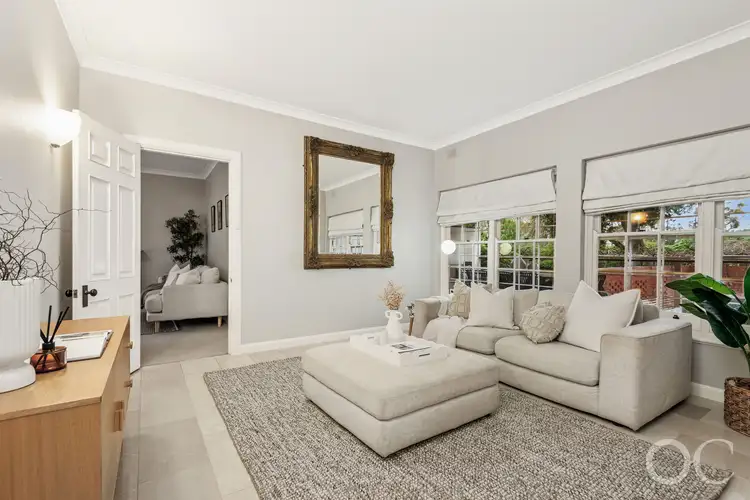
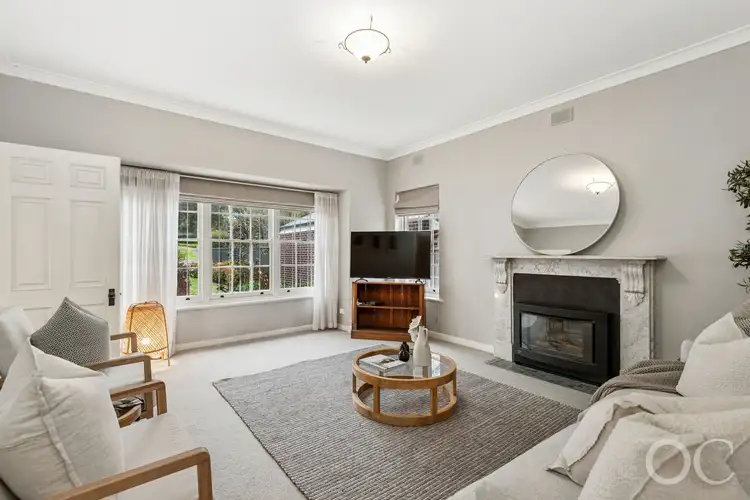
 View more
View more View more
View more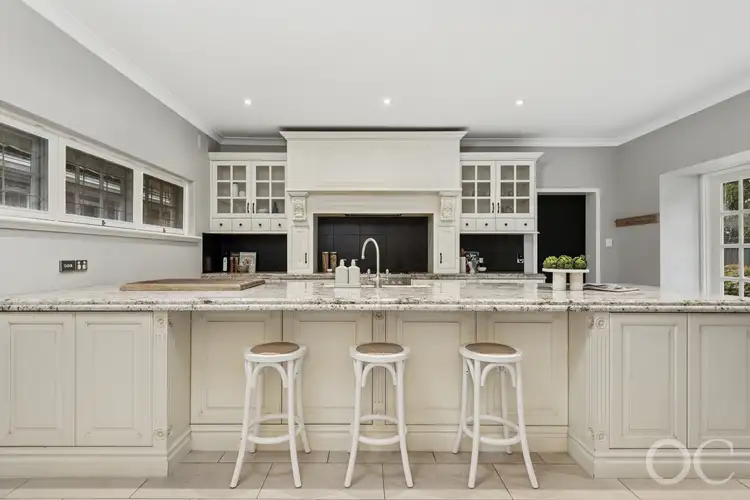 View more
View more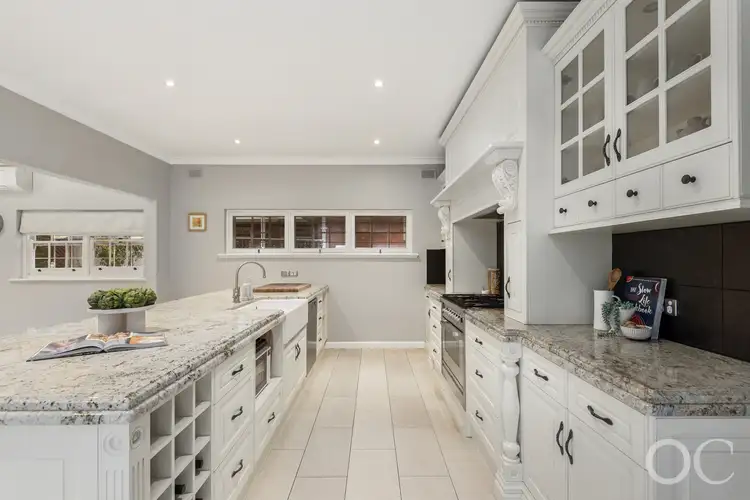 View more
View more
