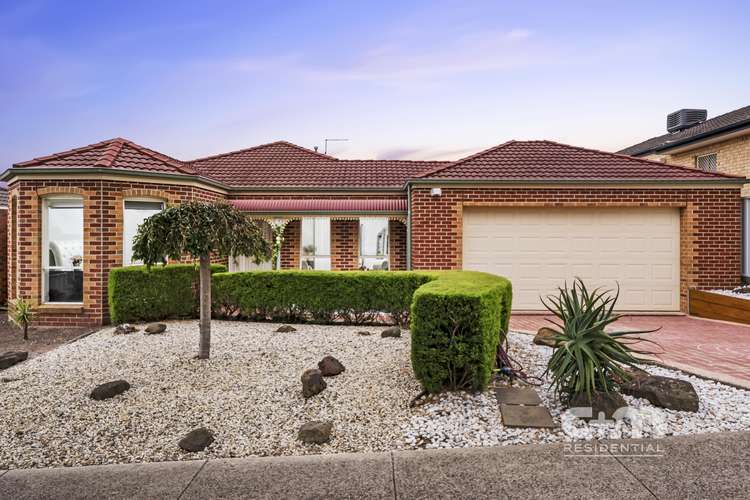Price Undisclosed
4 Bed • 2 Bath • 4 Car • 576m²
New



Sold





Sold
18 Ninnis Court, Roxburgh Park VIC 3064
Price Undisclosed
What's around Ninnis Court

House description
“SOLD @ Auction by Team Marwan & Phillip”
Nestled in the heart of the vibrant and family-oriented suburb of Roxburgh Park and in a cul-de-sac, 18 Ninnis Court is a sanctuary for the modern family. This spacious residence boasts an impressive four bedrooms, two bathrooms, and dual living zones, offering ample space for family gatherings, entertainment, and serene living. The inclusion of a generous three-car garage ensures convenience and security for your vehicles and storage needs. As you step inside, you're greeted by a harmonious blend of comfort and style, with interiors designed to cater to the dynamics of contemporary family life. The living areas, bathed in natural light, offer versatile spaces for relaxation and engagement, while the bedrooms provide peaceful retreats for each family member. Situated in a location that's as family-friendly as the home itself, 18 Ninnis Court is mere moments away from everything your family could possibly need. From top-tier schools that promise a bright future for your children, to expansive parks and reserves perfect for weekend picnics and playful adventures with pets. The convenience doesn't end there; with shopping centres, a selection of eateries, and transport options all within easy reach, your family is well-placed to enjoy the very best of Roxburgh Park's bustling community life. This home is not just a dwelling, but a perfect blend of comfort, convenience, and connectivity. Welcome to your dream home in Roxburgh Park.
Make your move today - Contact C+M Residential. 'Helping You Find Home'
THE UNDENIABLE:
• Brick House in a cul-de-sac
• Built-in 2000s approx.
• Land size of 576m2 approx.
• Building size of 27sq approx.
• Foundation: Concrete slab
THE FINER DETAILS:
• Kitchen with S/S appliances including a dishwasher, ample benchtops, large breakfast bench with waterfall edging & pendant lighting, glass splash back, cupboard space, finished with timber flooring
• Sizeable open-plan meals & family zone with tiled flooring
• Separate formal living area with timber flooring
• 4-Bedrooms with robes & carpeted flooring, master with ensuite
• 2-Bathrooms with shower, single vanity, combined toilet & floor to ceiling tiles
• Large laundry with storage areas & single trough
• Ducted heating & evaporative cooling
• Additional features include a security alarm system, high ceilings, roller blinds, solar panels, built-in TV unit, black tapware & fittings plus more
• Established well-kept gardens with a paved & covered alfresco, trees & fruit trees, garden beds & lawns
• 3-car remote garage with rear roller door, plus driveway for additional car
• Potential Rental: $650 - $700 p/w approx.
THE AREA:
• Located near Roxburgh Park Village
• close proximity to Roxburgh Park & Craigieburn train stations, parks, reserves & well-known schools
• Located only 23km's from CBD with great access to City Link, the Ring Road, major arterial roads, bike paths and the airport
• Zoned Under City of Hume - General Residential Zone
THE CLINCHER:
• 18 Ninnis Court: Modern family living meets Roxburgh Park charm
• Experience serenity & convenience in this large low maintenance home
THE TERMS:
• Deposit of 10%
• Settlement of 60/90 days
Secure your INSPECTION Today by using our booking calendar via the REQUEST INSPECTION button...
*All information about the property has been provided to C+M Residential by third parties. C+M prides itself on being accurate, however, has not verified the information and does not warrant its accuracy or completeness. Parties should make and rely on their own inquiries in relation to this property.
Marwan Abdulwahed: 0420 647 396
Phillip Castro: 0428 097 070
Property features
Alarm System
Built-in Robes
Courtyard
Dishwasher
Ducted Heating
Ensuites: 1
Floorboards
Fully Fenced
Remote Garage
Secure Parking
Solar Panels
Land details
Documents
What's around Ninnis Court

 View more
View more View more
View more View more
View more View more
View moreContact the real estate agent

Marwan Abdulwahed
Eview Group - Frankston
Send an enquiry

Nearby schools in and around Roxburgh Park, VIC
Top reviews by locals of Roxburgh Park, VIC 3064
Discover what it's like to live in Roxburgh Park before you inspect or move.
Discussions in Roxburgh Park, VIC
Wondering what the latest hot topics are in Roxburgh Park, Victoria?
Similar Houses for sale in Roxburgh Park, VIC 3064
Properties for sale in nearby suburbs

- 4
- 2
- 4
- 576m²