$765,000
4 Bed • 2 Bath • 2 Car • 608.1m²
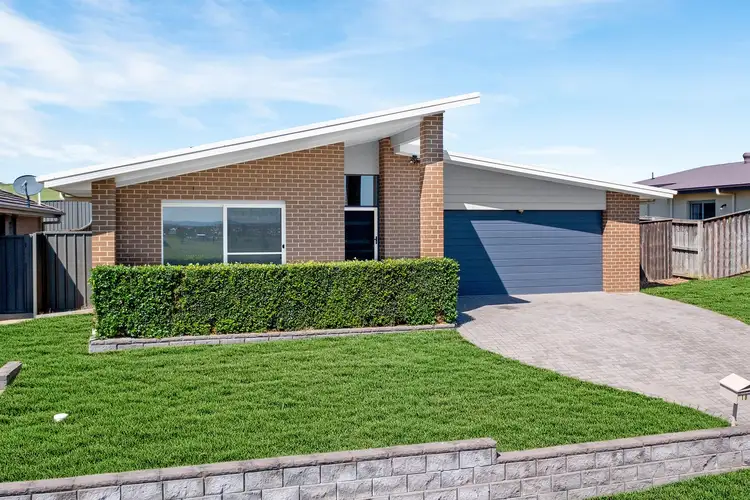
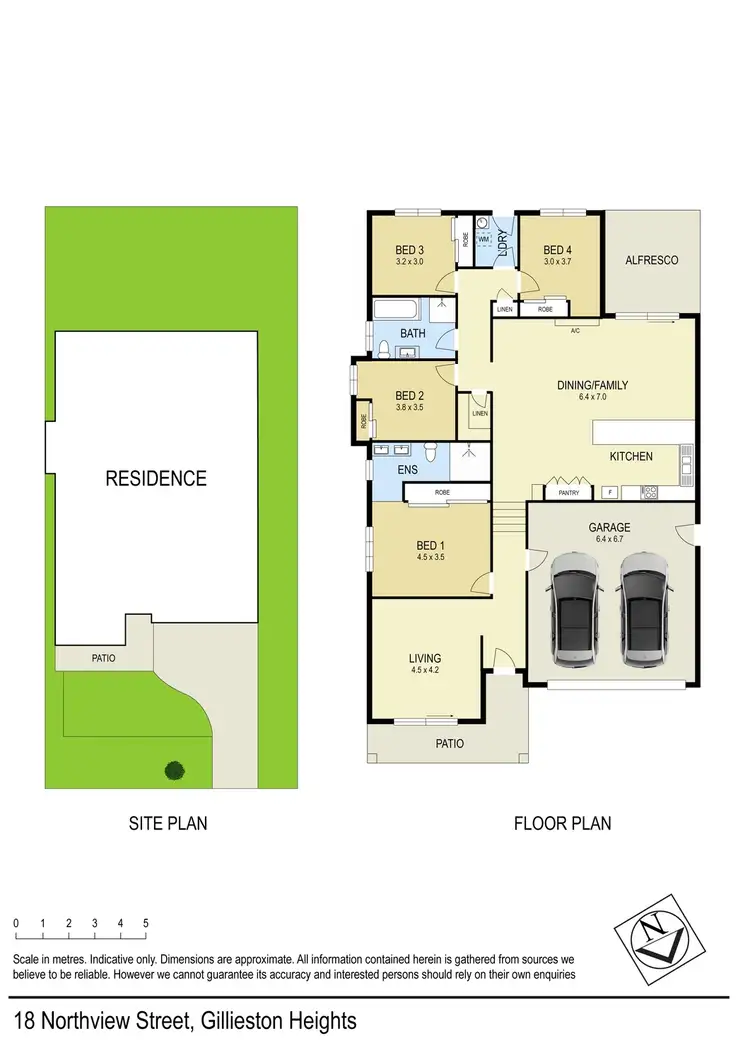
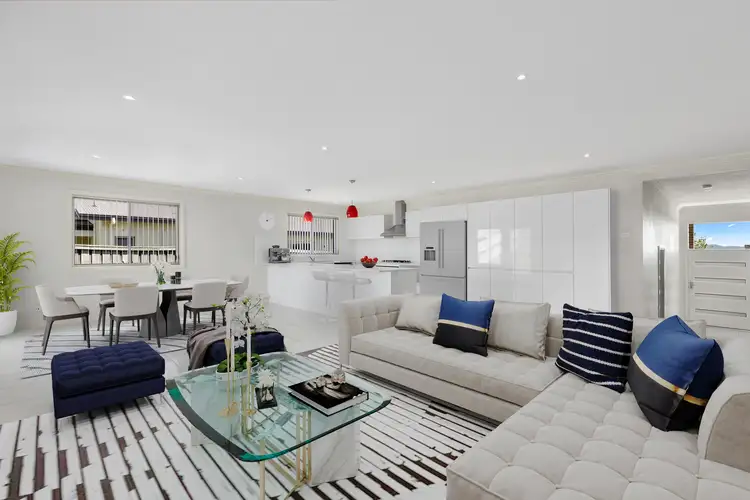
+14
Sold
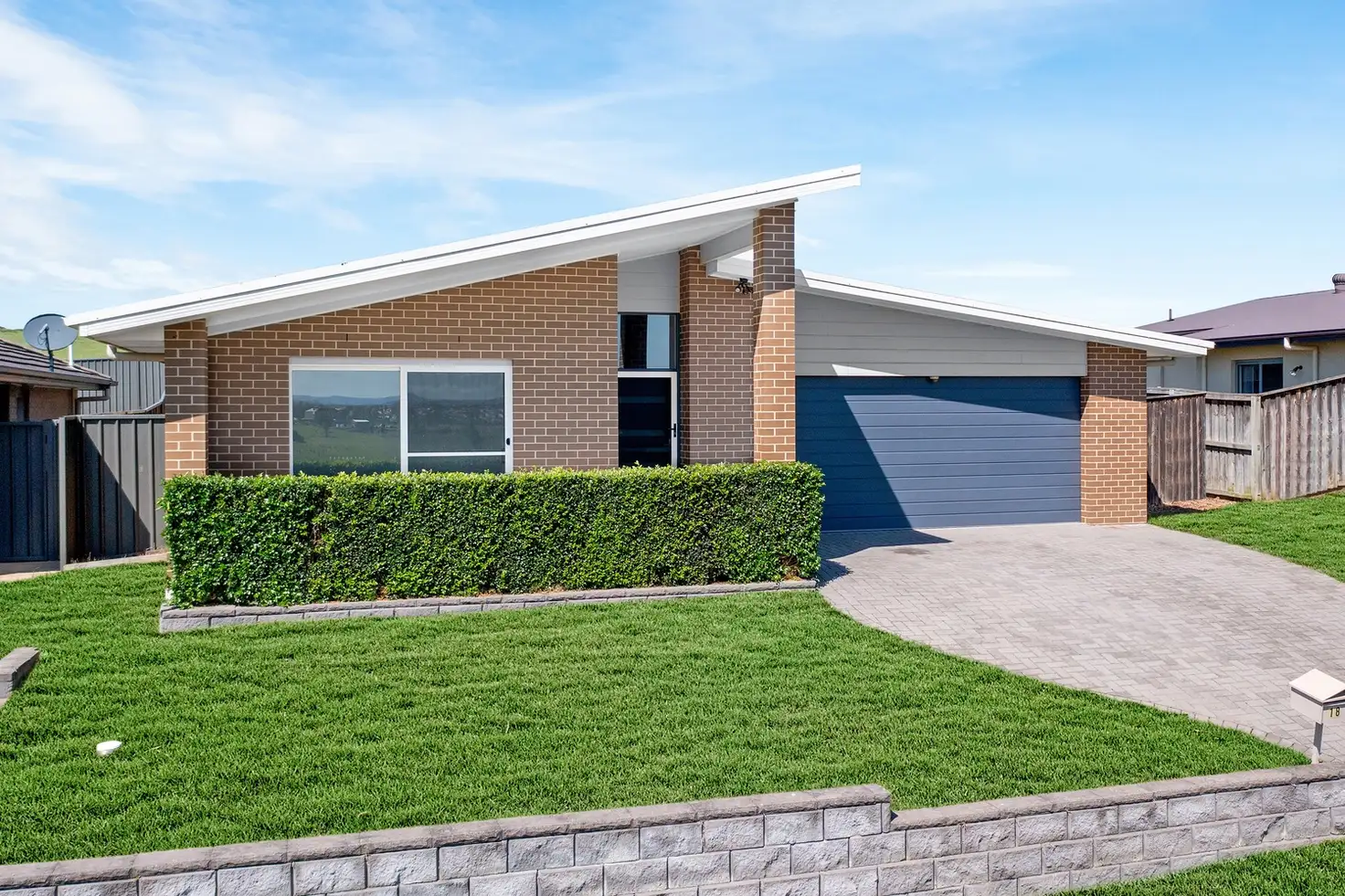


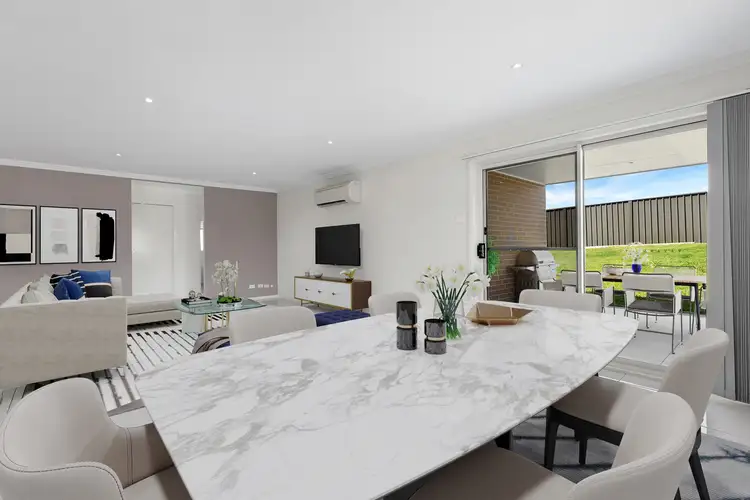
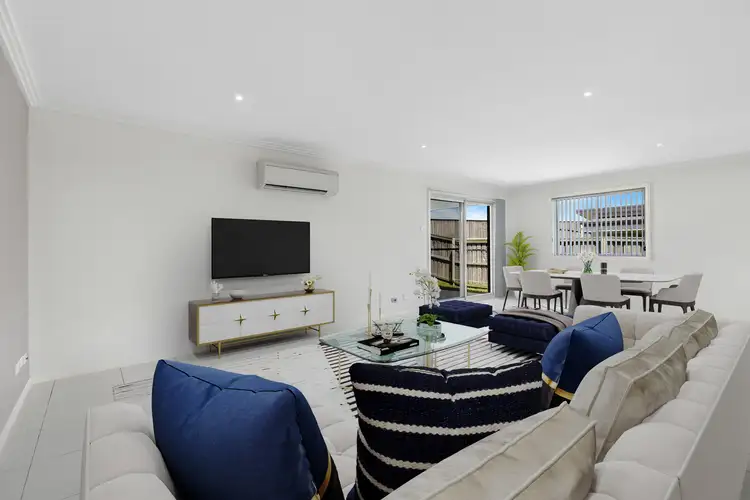
+12
Sold
18 Northview Street, Gillieston Heights NSW 2321
Copy address
$765,000
- 4Bed
- 2Bath
- 2 Car
- 608.1m²
House Sold on Fri 3 May, 2024
What's around Northview Street
House description
“STUNNING 4 BEDROOM HOME WITH SCENIC VALLEY VIEWS”
Property features
Other features
Ceiling fansLand details
Area: 608.1m²
Interactive media & resources
What's around Northview Street
 View more
View more View more
View more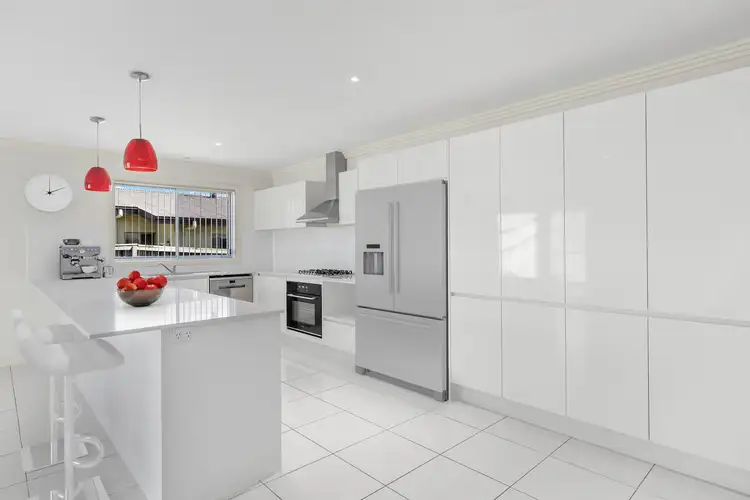 View more
View more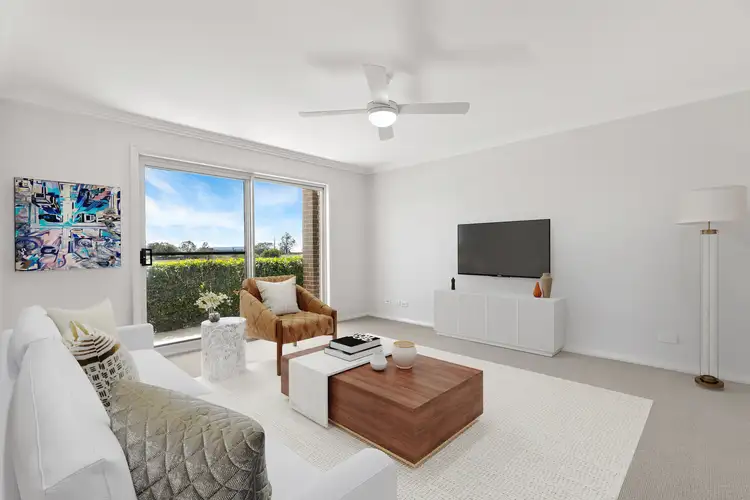 View more
View moreContact the real estate agent

Chris Burrell
Resipro Real Estate
0Not yet rated
Send an enquiry
This property has been sold
But you can still contact the agent18 Northview Street, Gillieston Heights NSW 2321
Nearby schools in and around Gillieston Heights, NSW
Top reviews by locals of Gillieston Heights, NSW 2321
Discover what it's like to live in Gillieston Heights before you inspect or move.
Discussions in Gillieston Heights, NSW
Wondering what the latest hot topics are in Gillieston Heights, New South Wales?
Similar Houses for sale in Gillieston Heights, NSW 2321
Properties for sale in nearby suburbs
Report Listing
