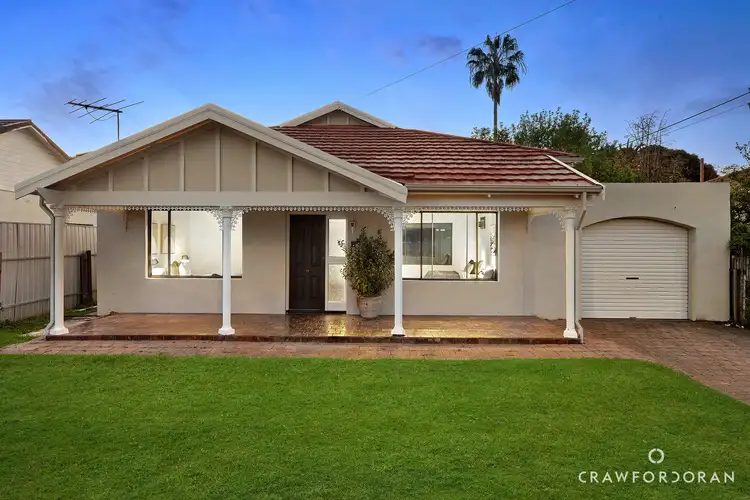$995,000
3 Bed • 1 Bath • 2 Car • 785m²



Sold



Sold
18 Olveston Avenue, Beverley SA 5009
Copy address
$995,000
- 3Bed
- 1Bath
- 2 Car
- 785m²
House Sold on Sat 25 Oct, 2025
What's around Olveston Avenue
House description
“Sold at Auction by Thomas Crawford and Vincent Doran | Crawford Doran”
Property features
Other features
Car Parking - Surface, Close to Schools, Close to Shops, Close to Transport, reverseCycleAirConCouncil rates
$1442.5 YearlyBuilding details
Area: 233m²
Land details
Area: 785m²
Frontage: 15.24m²
Property video
Can't inspect the property in person? See what's inside in the video tour.
What's around Olveston Avenue
Contact the real estate agent

Thomas Crawford
Crawford Doran
0Not yet rated
Send an enquiry
This property has been sold
But you can still contact the agent18 Olveston Avenue, Beverley SA 5009
Nearby schools in and around Beverley, SA
Top reviews by locals of Beverley, SA 5009
Discover what it's like to live in Beverley before you inspect or move.
Discussions in Beverley, SA
Wondering what the latest hot topics are in Beverley, South Australia?
Similar Houses for sale in Beverley, SA 5009
Properties for sale in nearby suburbs
Report Listing
