Located in prestigious Osborne Road on a manicured, perfectly level half-acre block. Literally step into a home where timeless design meets natural beauty. Thoughtfully curated to harness every ray of winter sunshine while offering sanctuary from the summer warmth.
Perfectly private, this exceptional single-level residence reveals a seamless connection to its verdant surrounds, where every room enjoys a green vista and all the rear enjoying a prized north-to-rear aspect.
Voluminous, light-filled interiors are anchored by a character vaulted ceiling in the main entertaining domain. Here, open-plan living and dining flows to a superbly appointed kitchen, a statement of sophistication. Offering porcelain benchtops, combi oven, free-standing 900mm gas range and expansive island designed for gathering, yet centrally positioned for effortless indoor/outdoor transition that invites year-round entertaining.
For a quieter moment, a second alfresco space is wrapped with a gorgeous, picturesque lavender wisteria - perfect for the smart long lunches or late-afternoon aperitifs.
A main sitting room rests beneath a vast picture window, framing views of the lush garden and offering a tranquil retreat with privacy assured.
Four beautifully proportioned bedrooms (or three with a north-facing study) unfold across the home, the main elegant north-facing suite is indulgently separate with private wide garden vistas. It offers garden access through its pretty French doors, fully fitted walk-in robe and a chic ensuite bathed in natural light.
A unique feature of this home is the second bedroom, offering its own large second ensuite, in addition to a third bedroom or study with adjoining bathroom.
Further accommodation lies in a separate guest pavilion, complete with bedroom, living area, kitchenette, and ensuite. Ideal for multi-generational living or a luxury work-from-home escape.
Every detail of this exquisite home has been carefully considered, resulting in a residence beautifully settled into its gorgeous landscape, with elegant trees and charming low clipped walled hedges plus a divine bubbling pond discreetly nestled in at the rear of the garden.
- Lavish natural light and serene garden outlooks throughout
- Gas central heating, plus reverse-cycle air-conditioning in guest suite.
- Striking stone gas log fireplace in sunken lounge
- Underfloor heating in selected areas (TBC)
- Elegant tall door frames, high ceilings and superb layout
- Wide European French oak timber flooring
- Luxurious 100% Australian wool carpets
- Designer light fittings and bespoke cabinetry throughout
- Well-appointed sunny internal laundry with heated flooring and direct covered access to wide double garage with auto doors
- Designer kitchen with walk-in pantry, combi oven, gas cooktop, electric oven and practical central island
- North-facing rear terrace with absolute privacy-an entertainer's dream
- nestled in at the rear of the garden is even a massive discrete garden shed, a perfect manage or simply to store the ride on mower and all the clutter!
This is more than a home, it's a refined lifestyle sanctuary where form meets function, and indoor comfort meets outdoor calm.
For further information or to arrange your inspection please contact:
Michael Cawthorn
DiJONES
0404 111 366
[email protected]
Disclaimer: The information provided is for general informational purposes only and is not intended as legal, financial, or real estate advice. While every effort is made to ensure the accuracy of the information, we make no guarantees regarding its completeness or accuracy. Prospective parties are encouraged to conduct their own independent investigations. We are not responsible for any liabilities that arise from use of information provided.

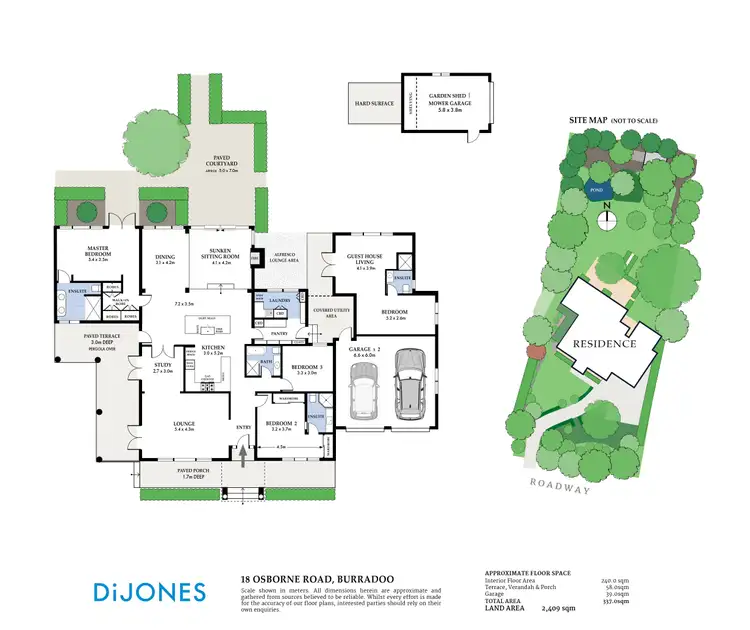
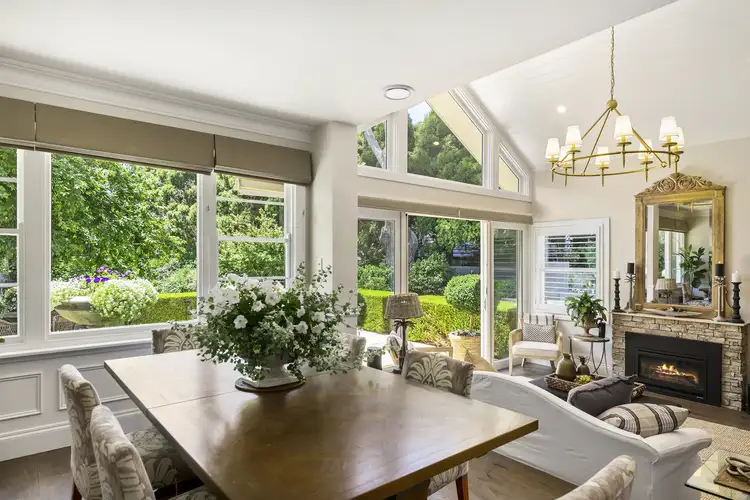
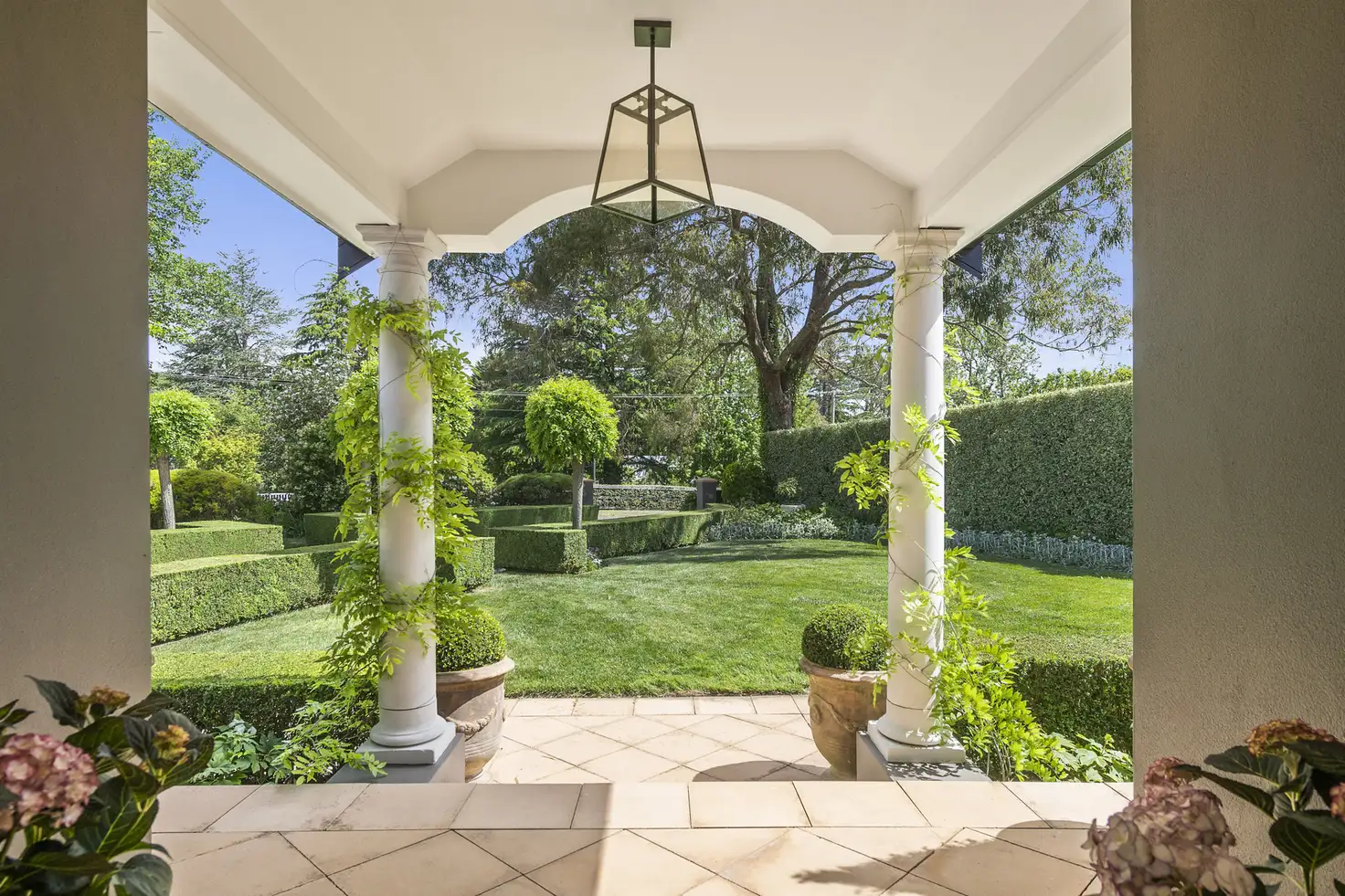


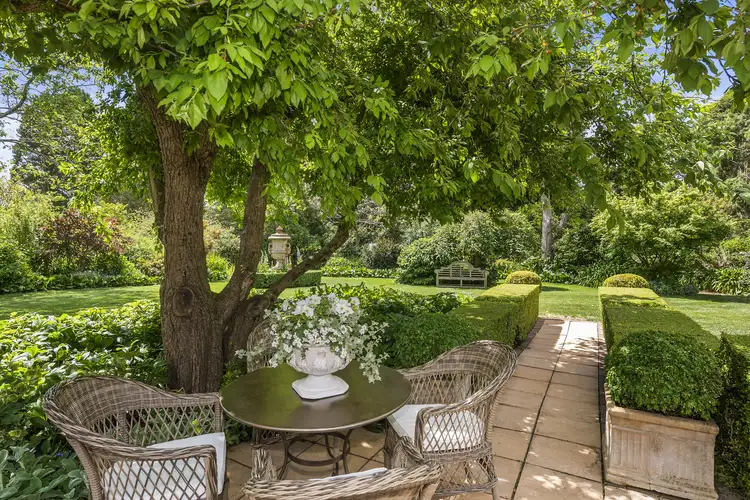
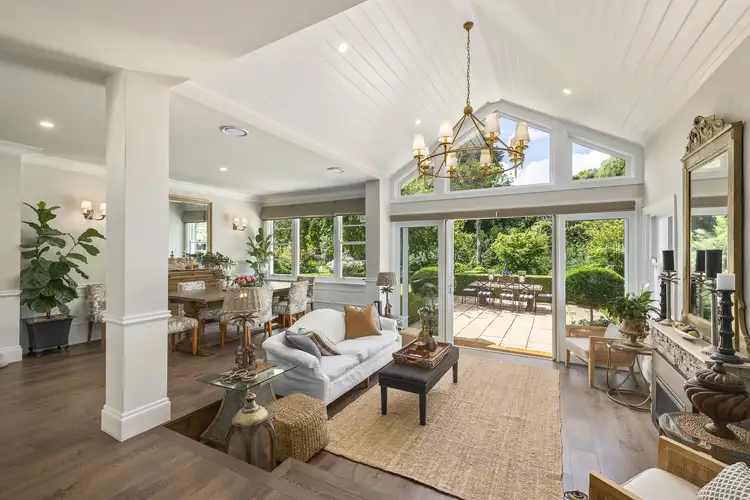
 View more
View more View more
View more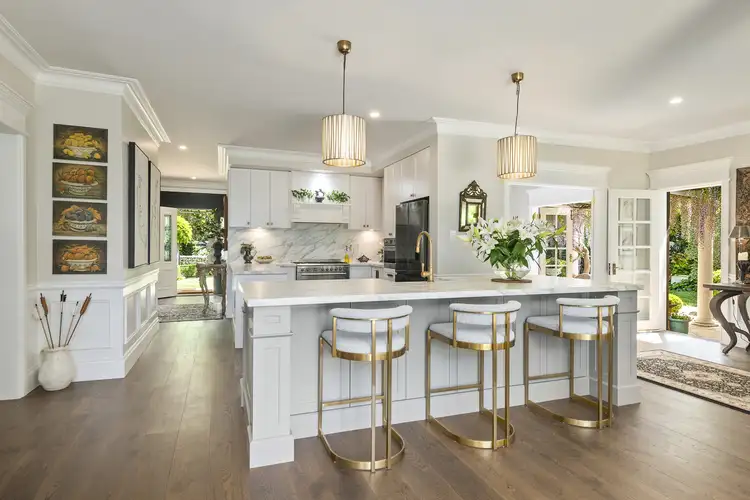 View more
View more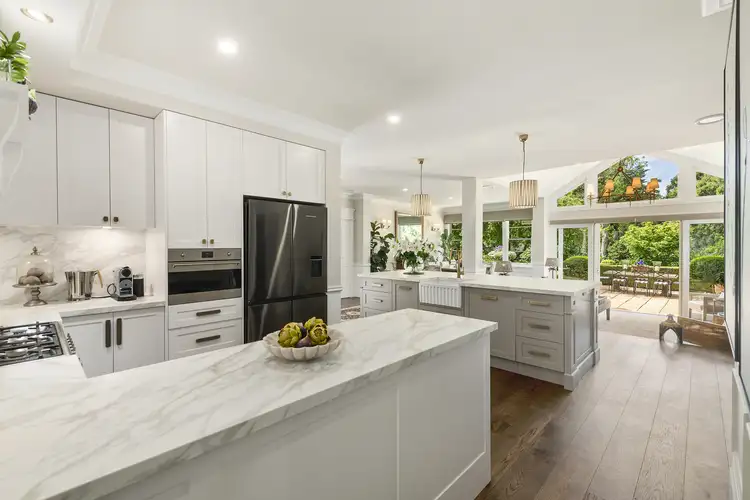 View more
View more
