Price Undisclosed
4 Bed • 3 Bath • 1 Car • 478m²
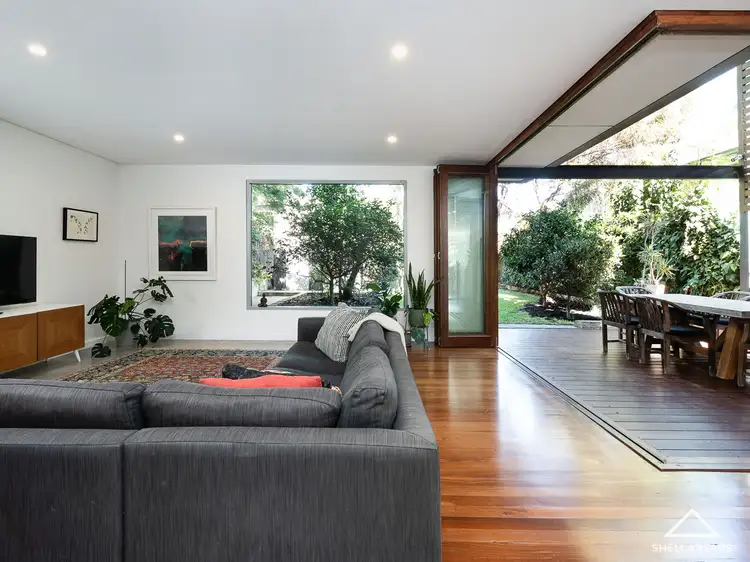
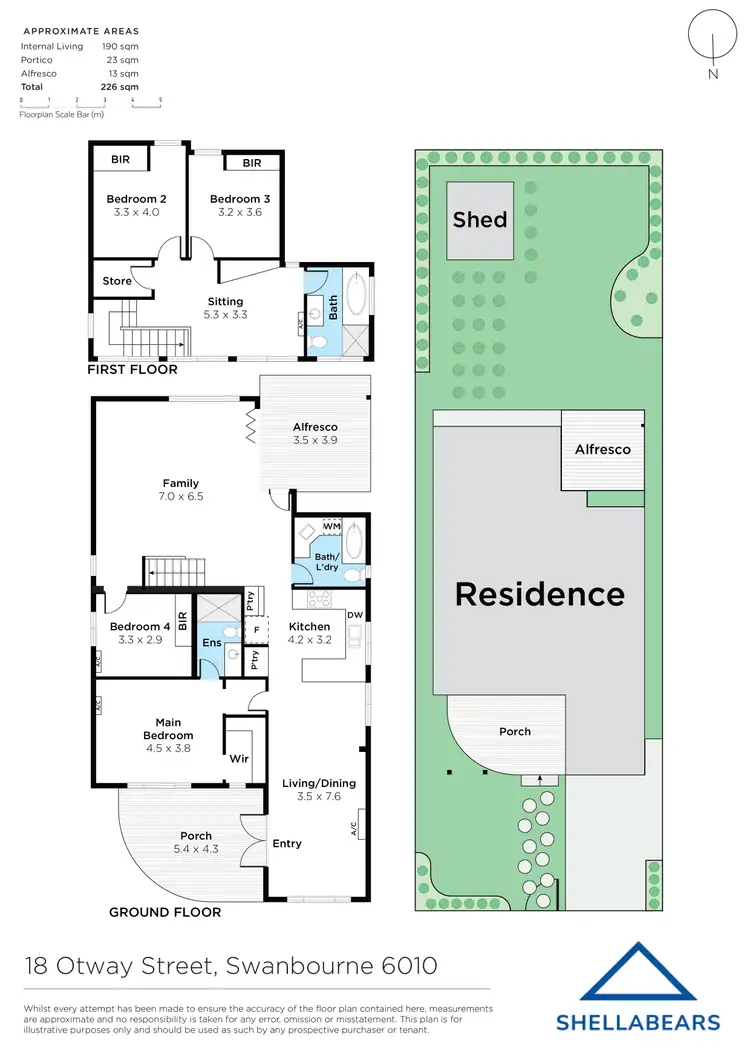
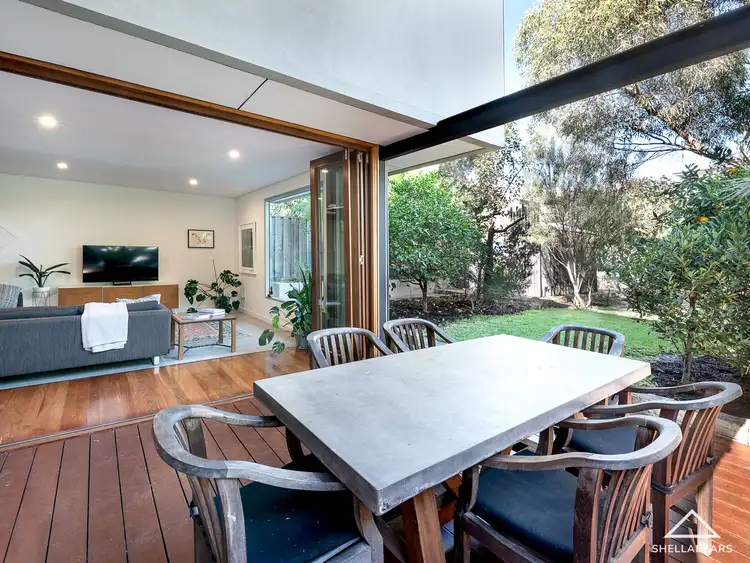
+33
Sold
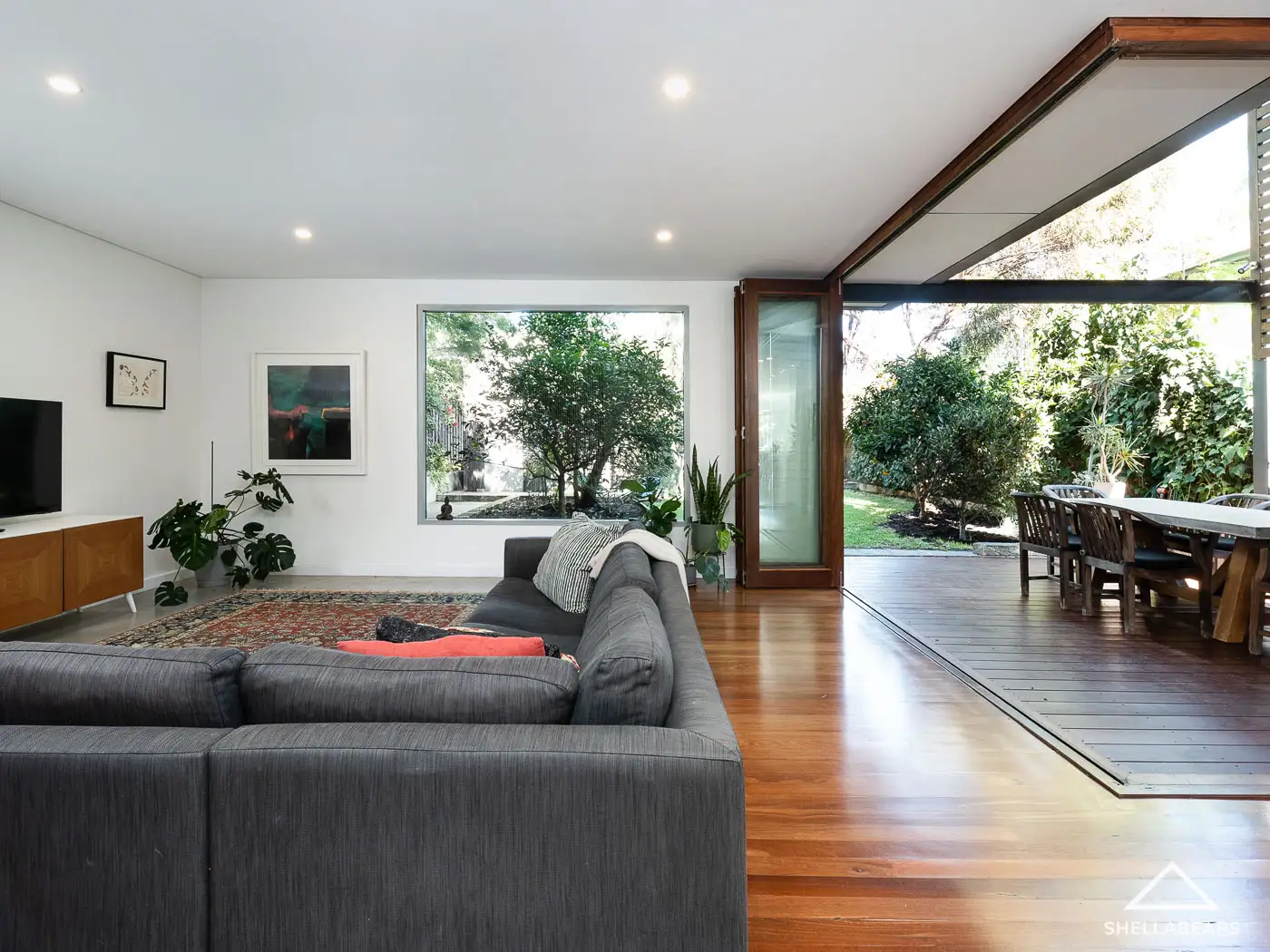


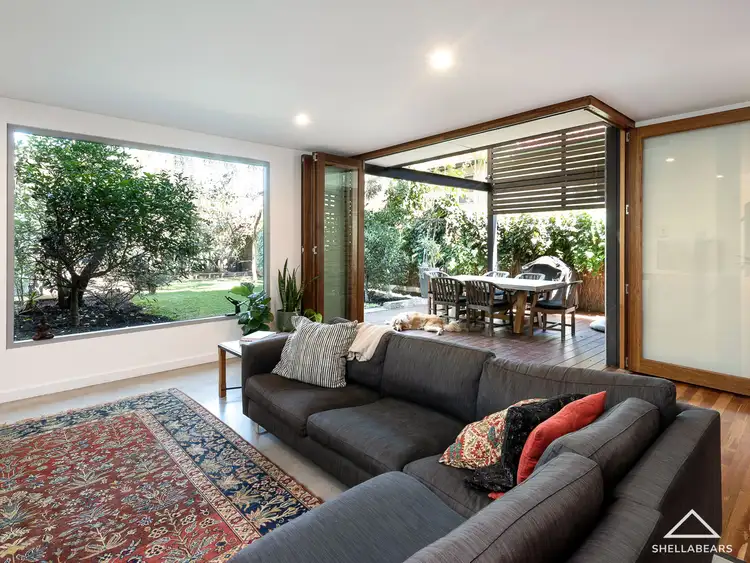
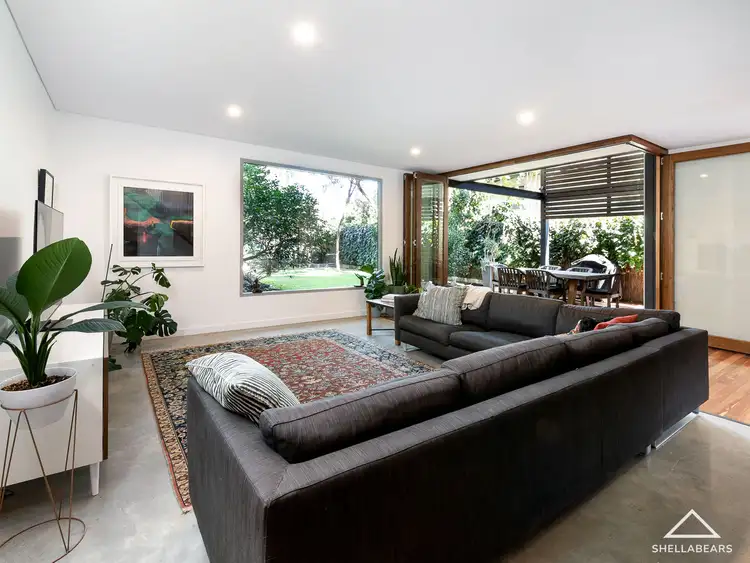
+31
Sold
18 Otway Street, Swanbourne WA 6010
Copy address
Price Undisclosed
- 4Bed
- 3Bath
- 1 Car
- 478m²
House Sold on Fri 19 Jul, 2024
What's around Otway Street
House description
“Mid-Century Charm with Fabulous Contemporary Renovation”
Property features
Land details
Area: 478m²
Property video
Can't inspect the property in person? See what's inside in the video tour.
Interactive media & resources
What's around Otway Street
 View more
View more View more
View more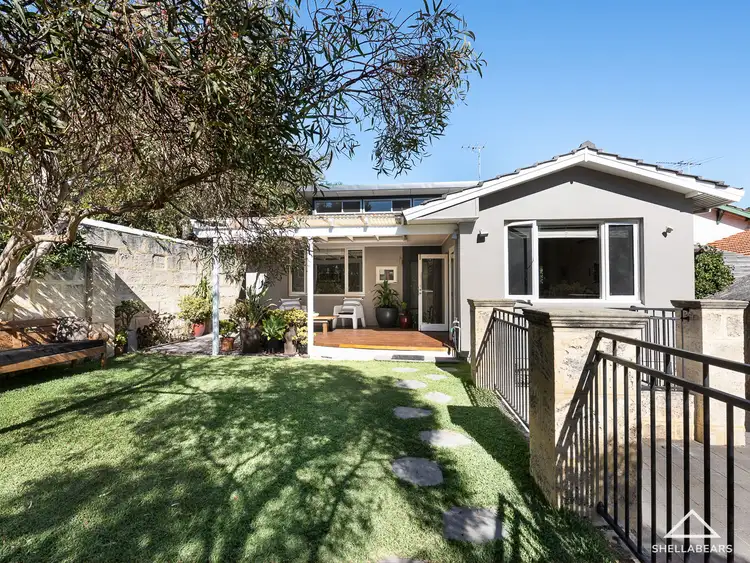 View more
View more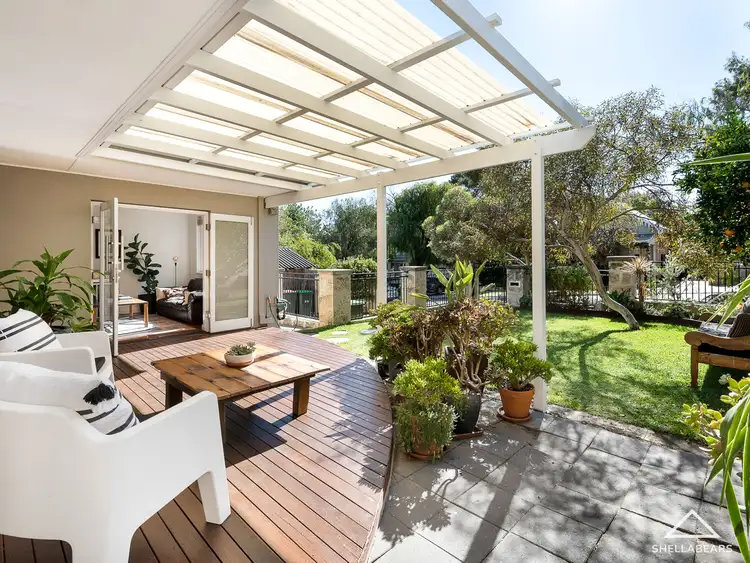 View more
View moreContact the real estate agent

Kate Gale
Shellabears
0Not yet rated
Send an enquiry
This property has been sold
But you can still contact the agent18 Otway Street, Swanbourne WA 6010
Nearby schools in and around Swanbourne, WA
Top reviews by locals of Swanbourne, WA 6010
Discover what it's like to live in Swanbourne before you inspect or move.
Discussions in Swanbourne, WA
Wondering what the latest hot topics are in Swanbourne, Western Australia?
Similar Houses for sale in Swanbourne, WA 6010
Properties for sale in nearby suburbs
Report Listing
