Set on a generous block in a tightly held location backing onto a peaceful natural reserve, this architecturally designed residence offers the ultimate in refined family living. Centered around a north-facing pool, the home is bathed in natural light, creating a bright and inviting ambiance. From its striking stone feature wall and luxurious interiors to the seamless indoor-outdoor flow and entertainer's dream layout, every element of this home has been meticulously curated for those who demand quality, space, and sophistication.
The master suite is positioned to offer privacy and serenity, with large windows overlooking the central pool, a wide doorway, and an expansive walk-in robe. The luxurious ensuite features a deep soaking freestanding bath, ADP double vanity with stone benchtops, ADP mirror cabinets, brushed gold trimming and generous proportions. The remaining oversized bedrooms all include built-in robes, ceiling fans, and block-out blinds, ensuring comfort and tranquility for every member of the household. The main bathroom equals the master ensuite in quality, with floor-to-ceiling tiling, frameless shower, and elegant brushed gold finishes-a true statement of style.
At the heart of the home lies a spacious open-plan living and dining area, where bifold doors open effortlessly onto a resort-style undercover alfresco and pool area-blurring the lines between indoor comfort and outdoor relaxation. Entertain family and friends year-round with ease, taking advantage of the ceiling fans and speakers, ample seating areas, landscaped yard and lush green outlook
Additional features include:
• Captivating entryway with central pool with waterfall and fountain features
• Dedicated theatre/media room with rainforest backdrop
• Dedicated bar with stone benches, two pac cabinetry and wine cupboard
• Double study nooks centrally located with custom stone benches and built-in cabinetry, ideal for working or learning from home
• Open plan kitchen with stone benches, two pac cabinetry, Bosch and Smeg appliances
• Cathedral ceilings in the living, kitchen and theatre/media areas creating a sense of luxury and spaciousness
• Lopi linear gas fireplace with custom stone benches and built-in cabinetry for those cool winter nights
• Light filled corridor with glass louvre windows for natural airflow
• Master suite and three oversized bedrooms with brand new carpet
• Ensuite and main bathroom with floor-to-ceiling tiling, frameless shower, ADP vanity and mirror cabinets and elegant brushed gold trimming
• Two large walk-in linen storage rooms
• Laundry room with ample bench and storage space with external access
• Ducted multi-zone AC climate control, plus smart wifi ceiling fans throughout
• Ducted vacuum system
• Plantation shutters throughout the home
• Landscaped gardens featuring low maintenance artificial turf
• Pergola deck with rainforest backdrop
• Entertainment alfresco and pool areas with travertine tiles
• Sliding and bifold doors with Freedom retractable flyscreen for maximum natural light and outdoor connection
• Epoxy garage floors with large walk-in storage area
• Electric front gate for added privacy and security
• Smart wifi LED lighting throughout
• Wifi security camera system and video front doorbell
• 10.56kW solar power system and Fronius inverter, maximizing energy efficiency
• Situated within minutes from Buderim Mountain State School, University of Sunshine Coast, Matthew Flinders Anglican College and Siena Catholic College
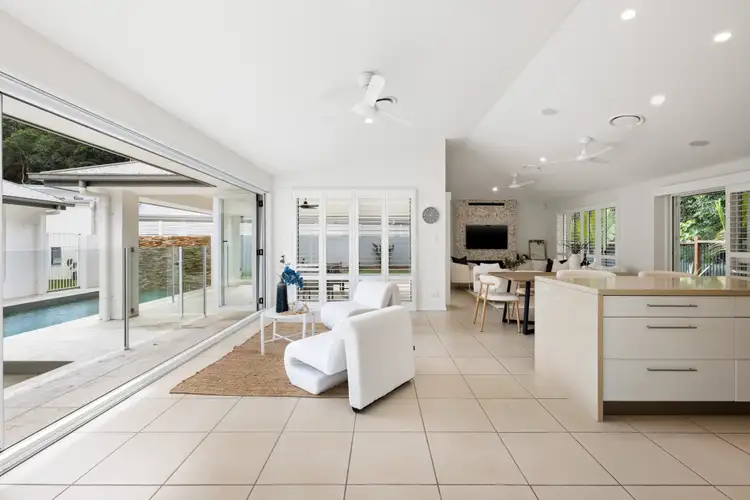
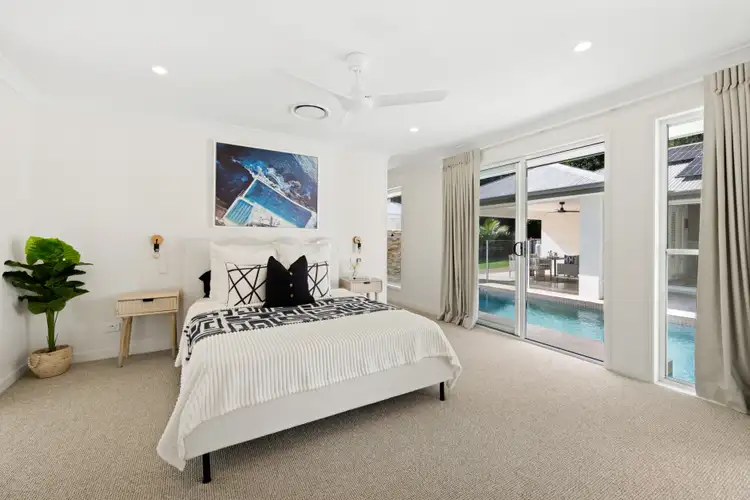
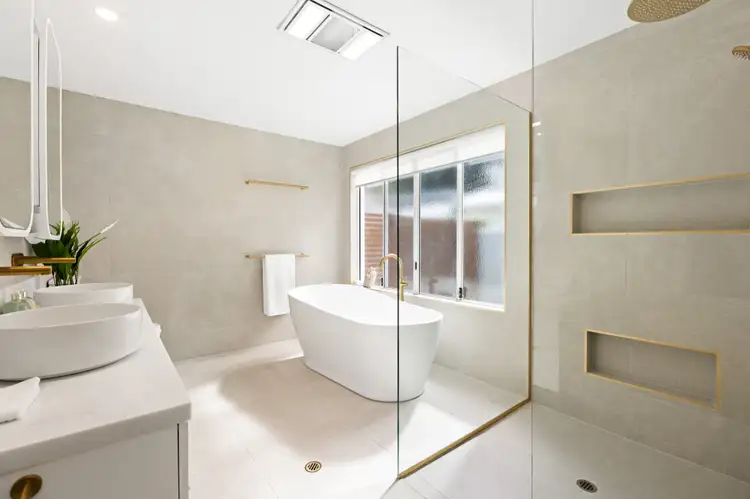
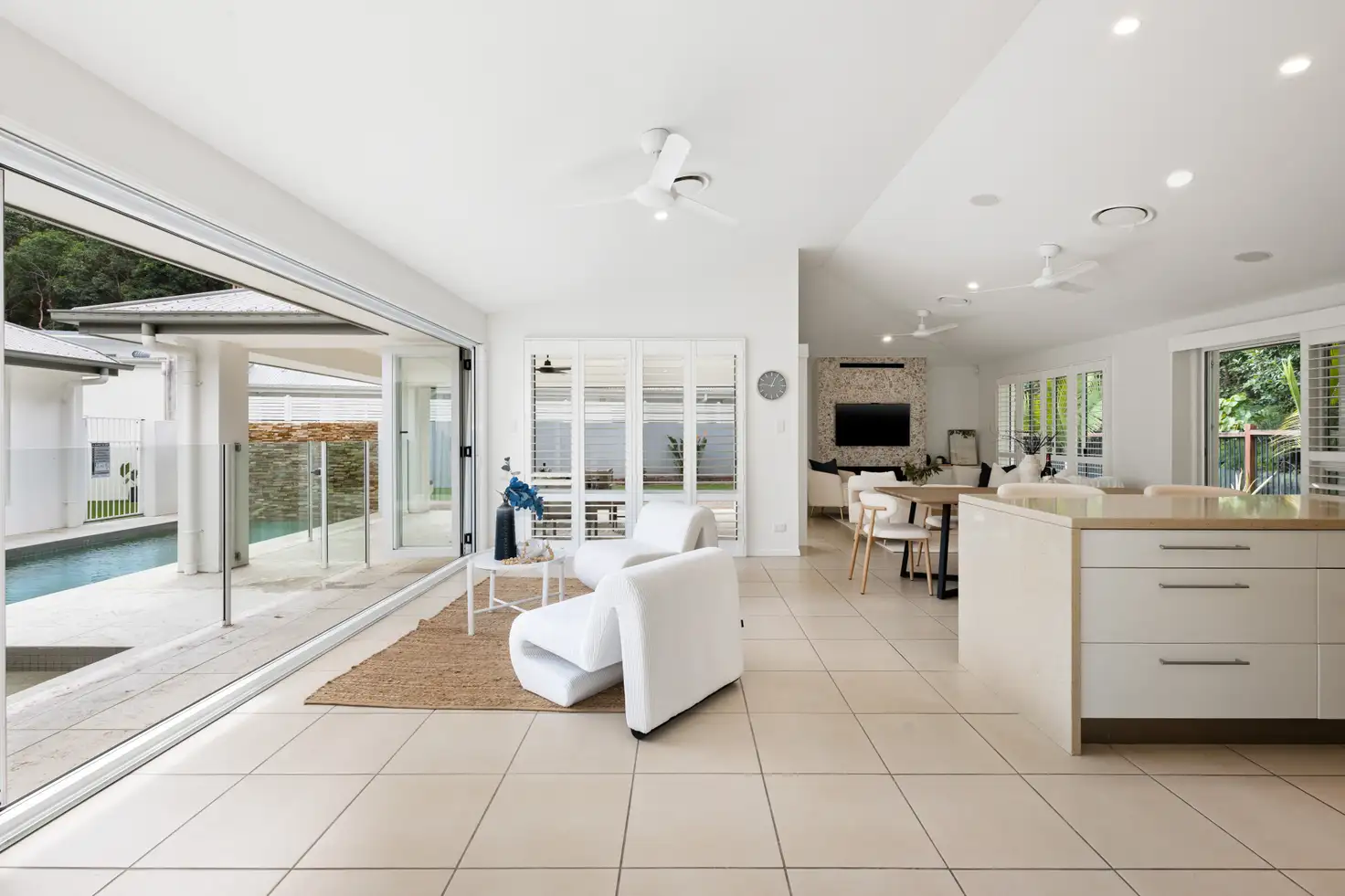


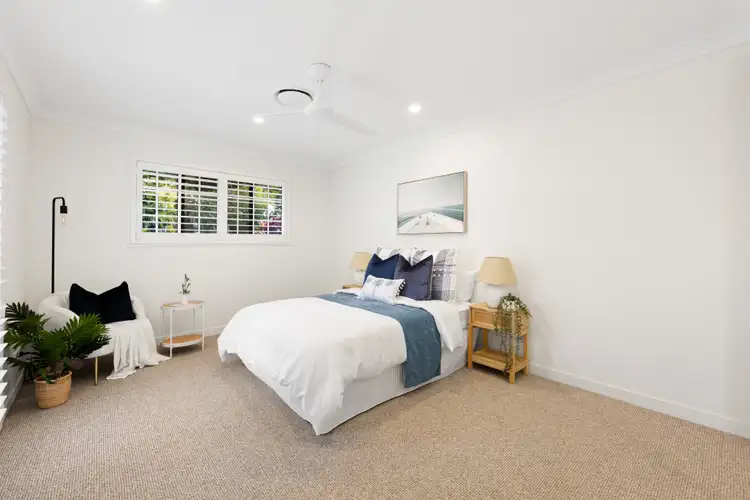
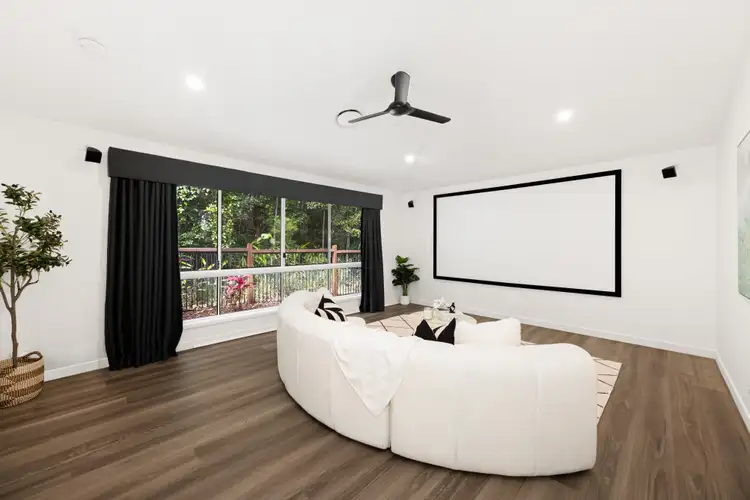
 View more
View more View more
View more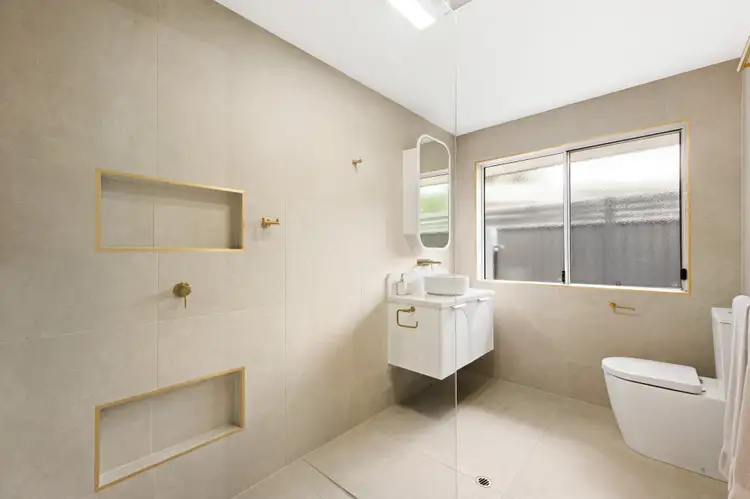 View more
View more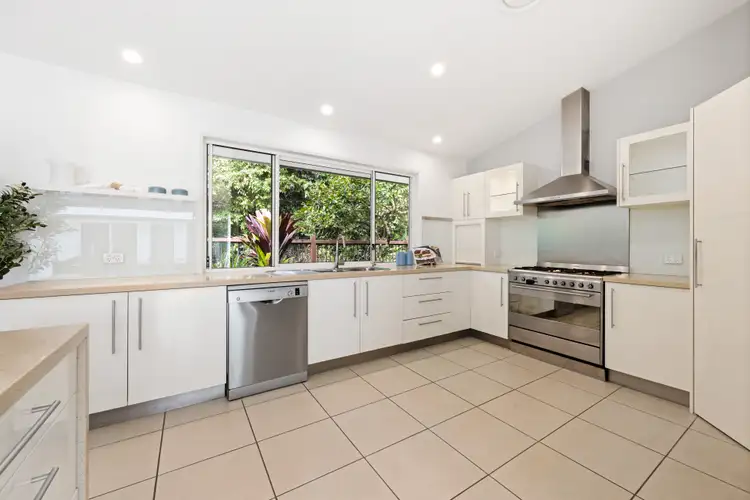 View more
View more
