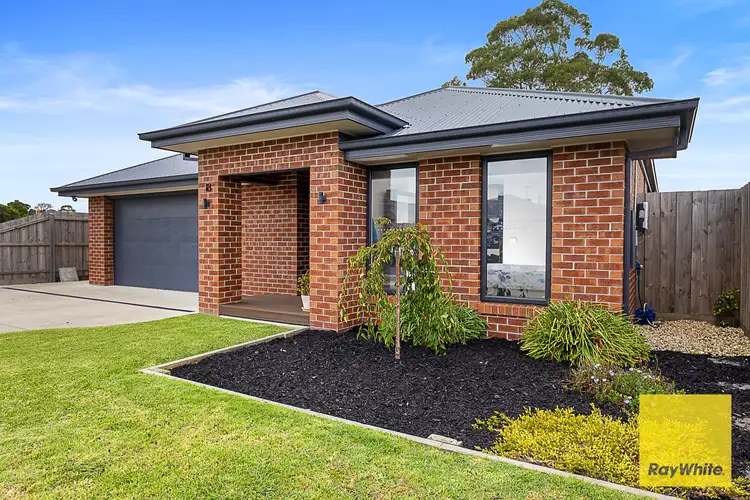$895,000
4 Bed • 2 Bath • 2 Car • 751m²



+17
Sold





+15
Sold
18 Parkside Crescent, Foster VIC 3960
Copy address
$895,000
What's around Parkside Crescent
House description
“Contemporary outdoor entertainer”
Property features
Land details
Area: 751m²
Documents
Statement of Information: View
What's around Parkside Crescent
 View more
View more View more
View more View more
View more View more
View moreContact the real estate agent

Wendy Gregson
Ray White Foster & Sandy Point
0Not yet rated
Send an enquiry
This property has been sold
But you can still contact the agent18 Parkside Crescent, Foster VIC 3960
Nearby schools in and around Foster, VIC
Top reviews by locals of Foster, VIC 3960
Discover what it's like to live in Foster before you inspect or move.
Discussions in Foster, VIC
Wondering what the latest hot topics are in Foster, Victoria?
Similar Houses for sale in Foster, VIC 3960
Properties for sale in nearby suburbs
Report Listing
