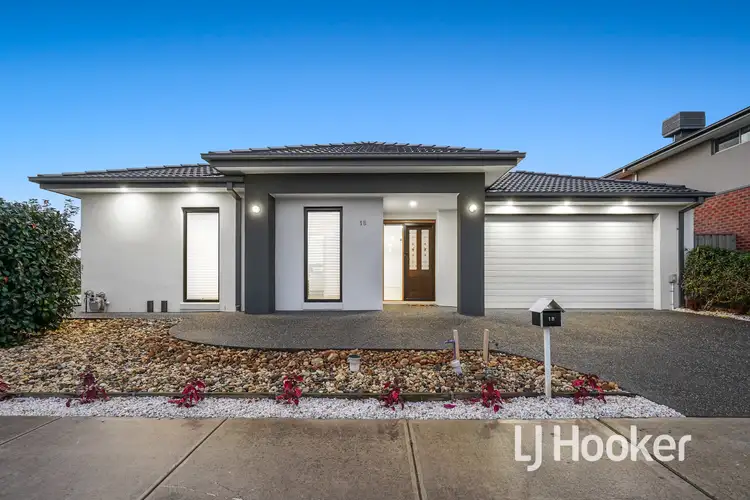Located in a popular pocket of Cranbourne North, this contemporary residence is sparkling throughout and feels just like new. Immaculately maintained by its original owners, 18 Penelope Close makes a fantastic family home or quality investment. This is a viewing must!
Sitting on a sizeable 521m2 corner block, this is a property with smart street appeal, courtesy of its fully-rendered front façade and impeccable landscaping.
Stepping inside via the screened leadlight front door, you're greeted by crisp white walls, high ceilings, and gleaming timber-styled flooring.
Featuring two separate living areas, including a wonderful sunken lounge (that can be converted into a fourth bedroom) and a light-filled family/dining zone, you're all set for relaxed evenings and effortless entertaining.
Connecting with ease, the designer kitchen is sure to delight with its premium 900mm appliances, sleek waterfall stone benchtops, glass splashback, soft-close drawers, and additional kitchen/pantry with a second 900mm oven and dishwasher.
Completing this modern masterpiece, you'll find a laundry with storage, a powder room, two secondary-robed bedrooms, a central bathroom with feature tiles, and a magnificent master with a fabulous walk-in robe and deluxe ensuite that showcases a spa bath, rainfall shower, and stone-top vanity.
Adding extra appeal, luxury finishes consist of ducted heating, ducted cooling (solar-powered), LED downlights, mirrored robes, in-ceiling smart speakers, extra storage, timber internal doors, and blinds throughout.
You'll also benefit from a large double garage with auto sensor lights, outside water taps, additional parking space for a boat, caravan, or truck, a low-maintenance yard, and entertainer's alfresco with outdoor kitchen/plumbing.
Ensuring prime convenience, you're just moments from a variety of first-class amenities, including several elite schools, Eden Rise Village, Berwick Springs, Casey Hospital, Berwick Village, Westfield, Berwick/Cranbourne stations, the Monash Freeway, and South Gippsland Highway.
This stunning home is an absolute showstopper. Don't miss out, secure your viewing today!
General Features
• Type: House
• Bedrooms: 3
• Bathrooms: 2
• Living: 2
Indoor Features
• Ducted heating/cooling
• Two kitchens
• Premium bathrooms
• Supremely-comfortable bedrooms
• Sunken lounge/separate family zone
Outdoor Features
• Double garage
• Alfresco
• Outdoor kitchen
• Colorbond fencing








 View more
View more View more
View more View more
View more View more
View more
