Price Undisclosed
4 Bed • 2 Bath • 4 Car • 277m²

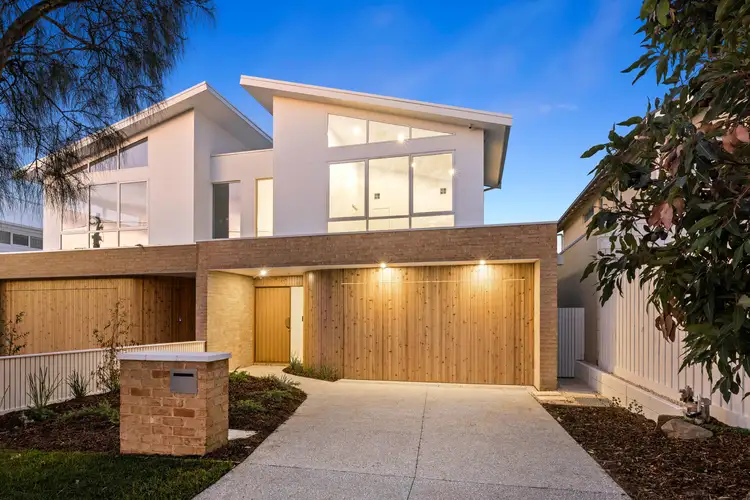
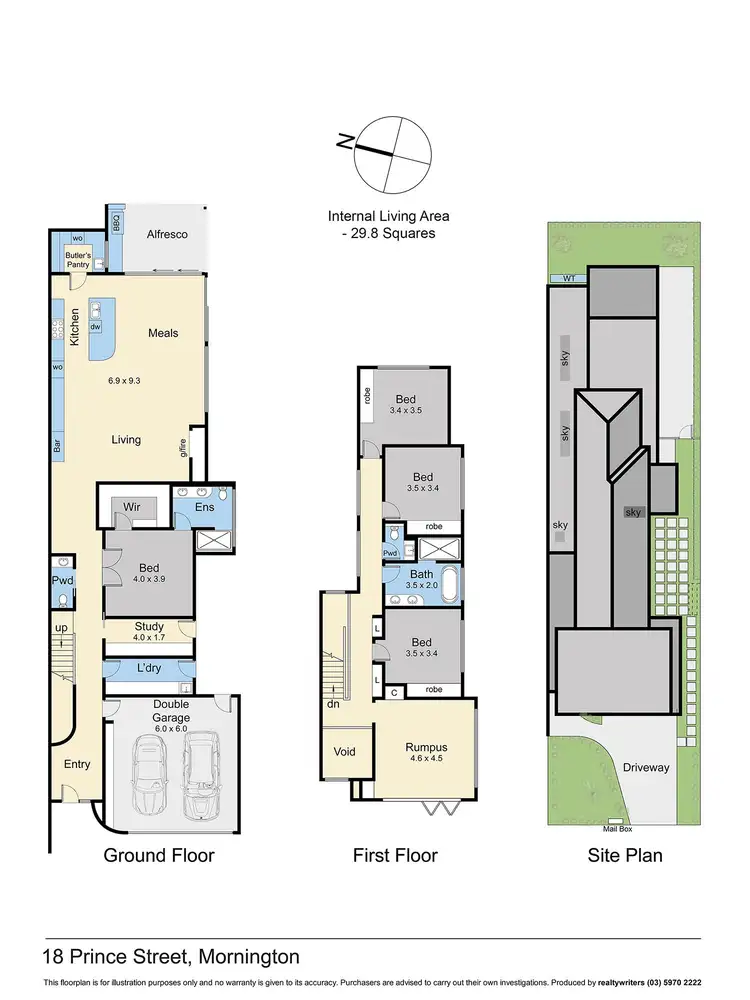
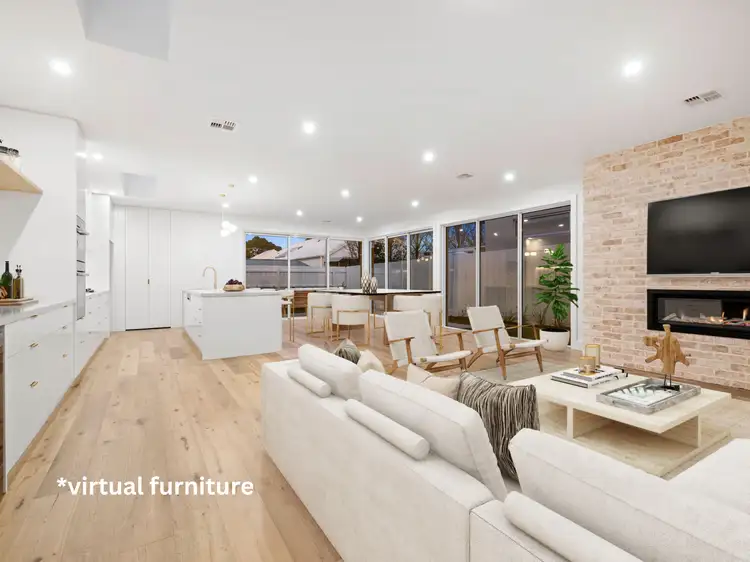
+19
Sold
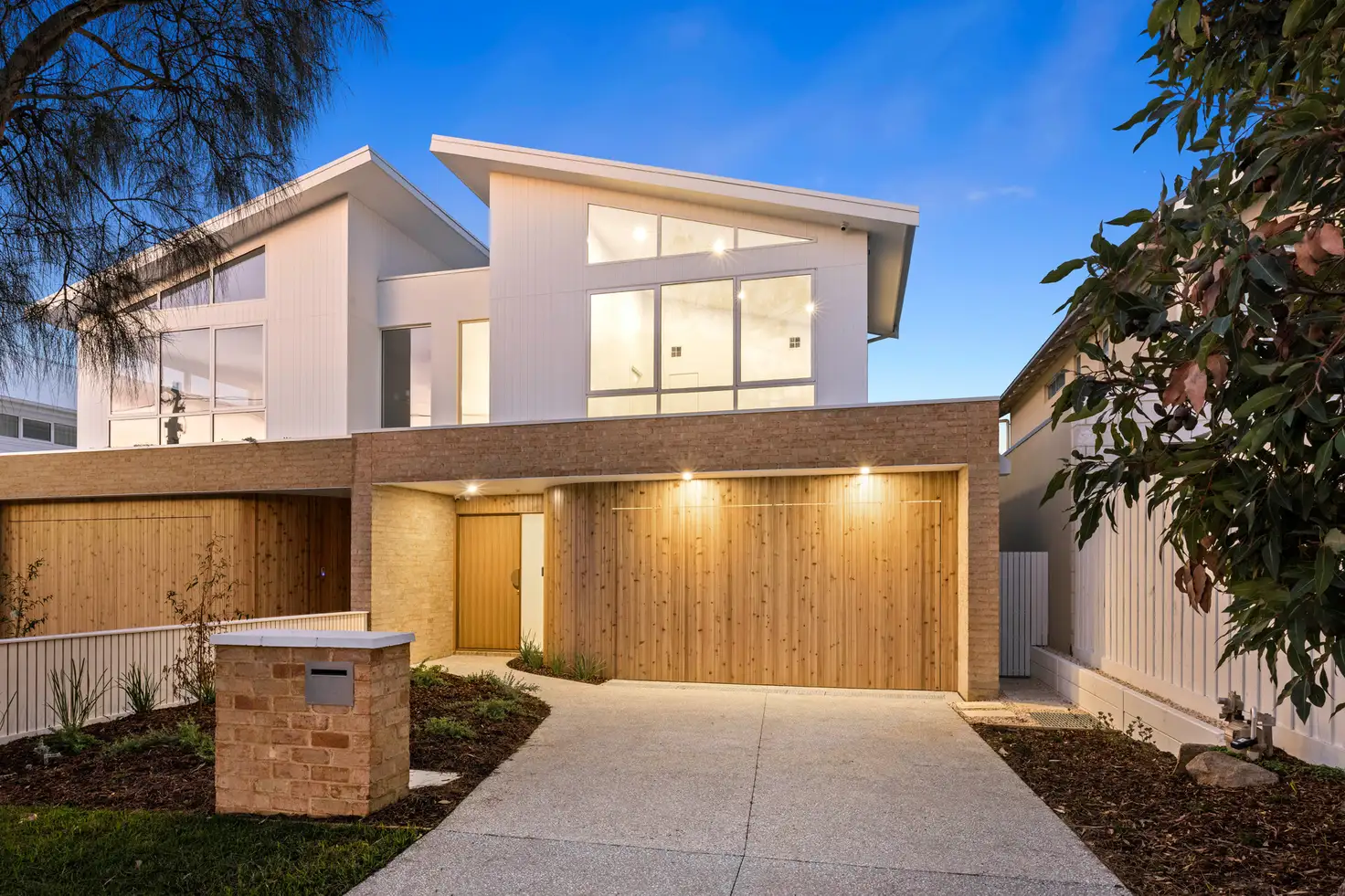


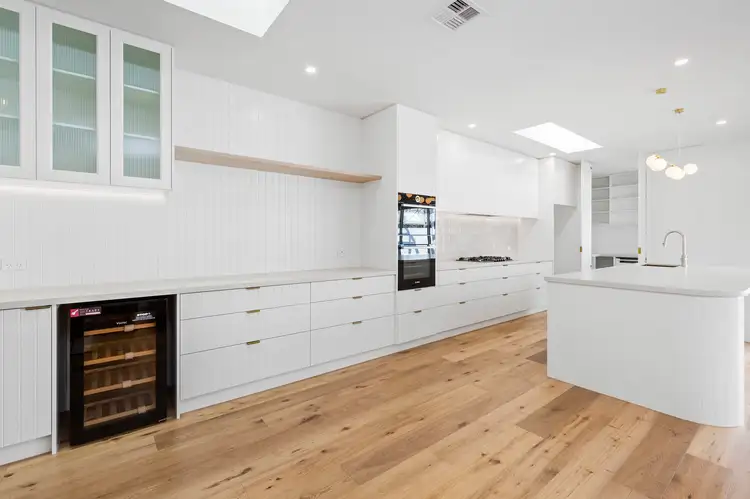
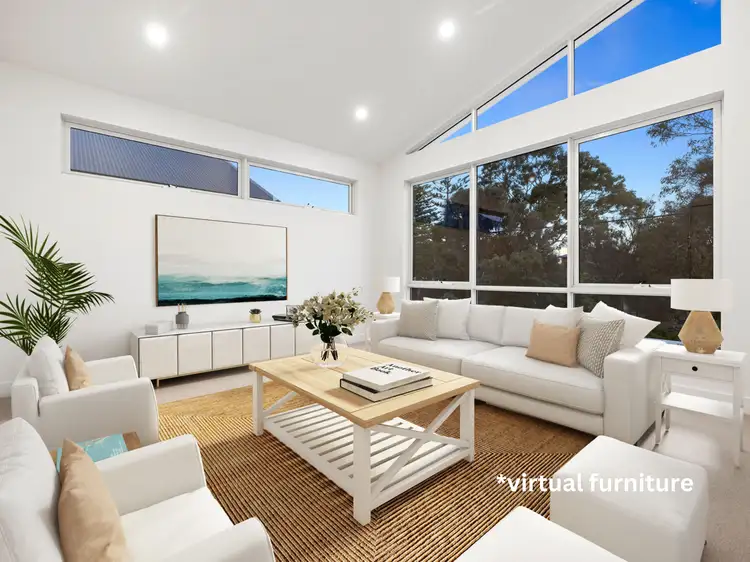
+17
Sold
18 Prince Street, Mornington VIC 3931
Copy address
Price Undisclosed
What's around Prince Street
Townhouse description
“LUXURIOUS COASTAL LIVING”
Property features
Other features
0Building details
Area: 269m²
Land details
Area: 277m²
Documents
Statement of Information: View
Interactive media & resources
What's around Prince Street
 View more
View more View more
View more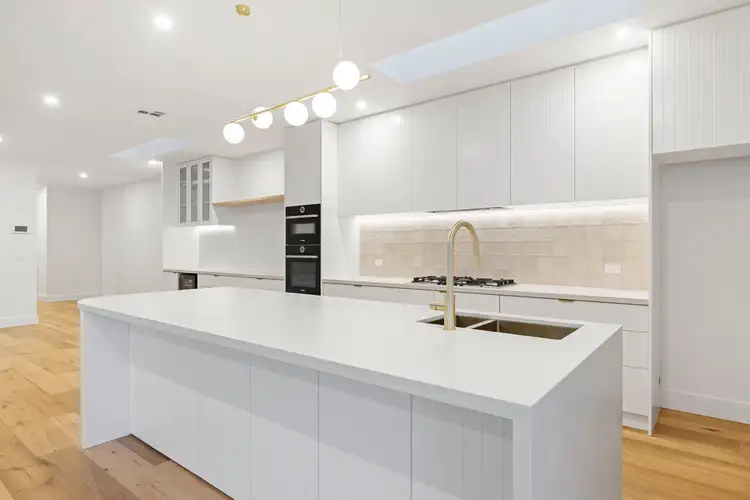 View more
View more View more
View moreContact the real estate agent


Danielle Anderson
Indigo Property Marketing
5(11 Reviews)
Send an enquiry
This property has been sold
But you can still contact the agent18 Prince Street, Mornington VIC 3931
Nearby schools in and around Mornington, VIC
Top reviews by locals of Mornington, VIC 3931
Discover what it's like to live in Mornington before you inspect or move.
Discussions in Mornington, VIC
Wondering what the latest hot topics are in Mornington, Victoria?
Similar Townhouses for sale in Mornington, VIC 3931
Properties for sale in nearby suburbs
Report Listing
