Nestled in a peaceful and highly sought-after area of the Quinns Estate in Mount Eliza, this expansive split-level residence combines family friendly functionality with timeless contemporary style across a delightful 929m2 private allotment. Offering a thoughtful layout with multiple living zones and seamless indoor-outdoor flow, it has been designed for every stage of family life.
A gorgeous brick paved driveway welcomes you to the home, while high raked ceilings, light filled spaces and beautiful floorboards greet you inside, delivering a warm and instantly welcoming atmosphere. The spacious main living, complete with elegant white plantation shutters, flows into the adjacent dining and kitchen. The dining boasts leafy treetop vistas, with the well-equipped kitchen containing quality stainless steel appliances.
The bedroom accommodation has been perfectly planned to offer privacy and relaxation, with the main bedroom positioned on the entry level, it is a true sanctuary complete with a walk-in wardrobe and modern ensuite. The second bedroom with a built-in robe, together with the updated family bathroom and the 2nd living are situated on the middle level, while 2 further bedrooms and the rumpus are located on the lower.
Connection to the outdoors is seamless, with the second living opening to the backyard, while the spacious rumpus, the perfect zone for children or teens, opens onto an expansive undercover alfresco deck overlooking the expansive spacious yard. The backyard is secure, low maintenance and the ideal playground for children, with a half basketball court and enough space to run around. Further features include, ducted heating, split system air conditioning, a double carport and a water tank.
Positioned moments from several prestigious schools, local shops, parks and beaches, discover the appeal of this wonderful property. A warm, character filled haven that combines comfort, versatility and location, it truly is a place to feel at home from the moment you arrive.
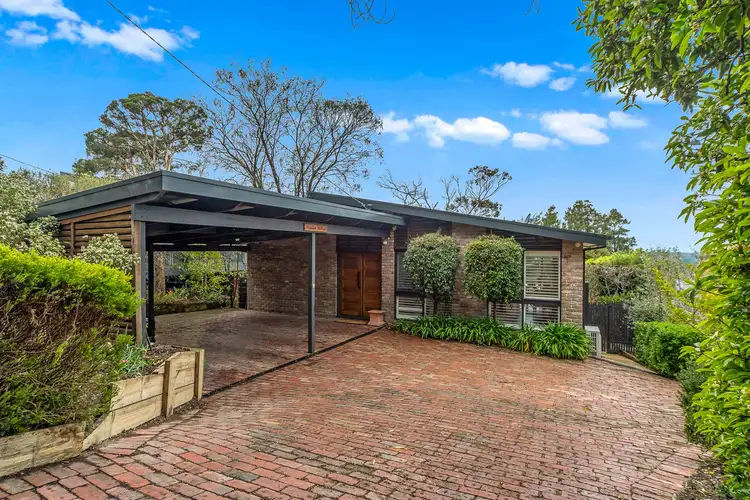
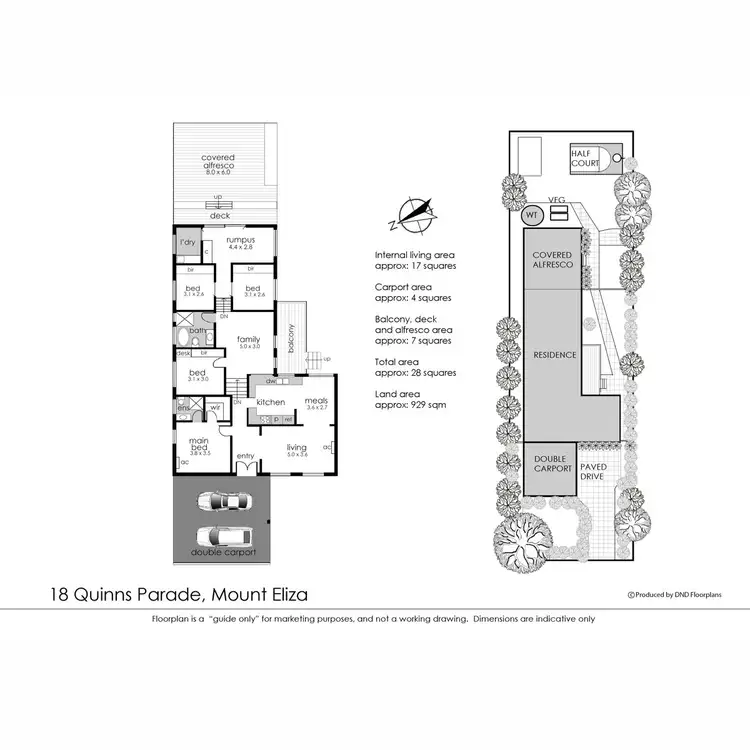
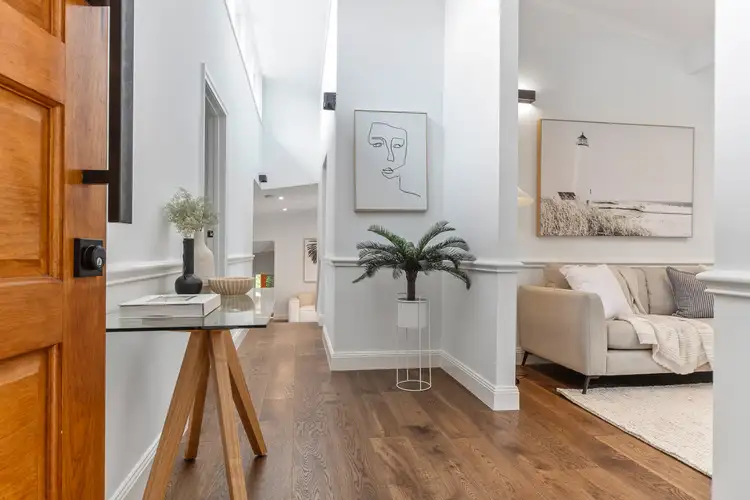
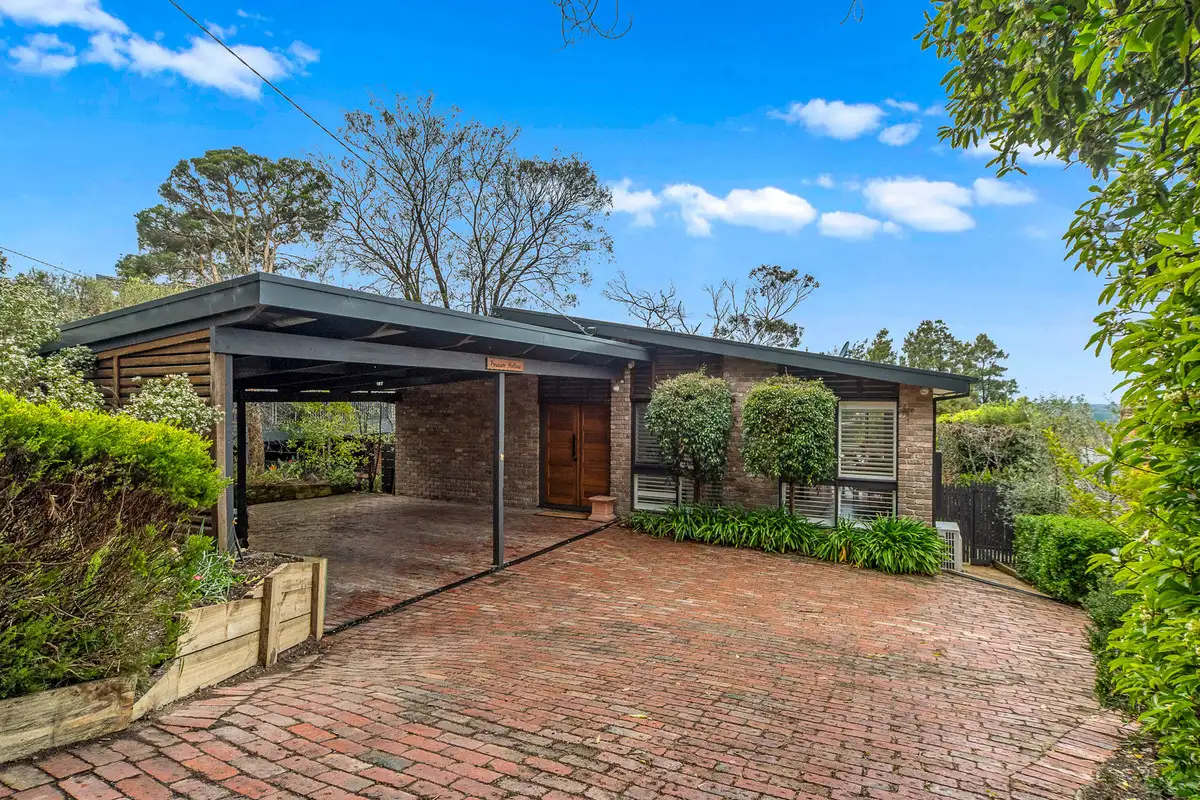


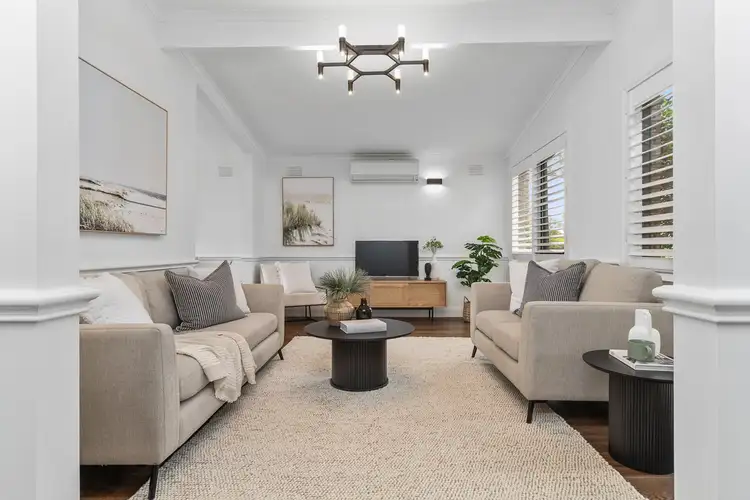
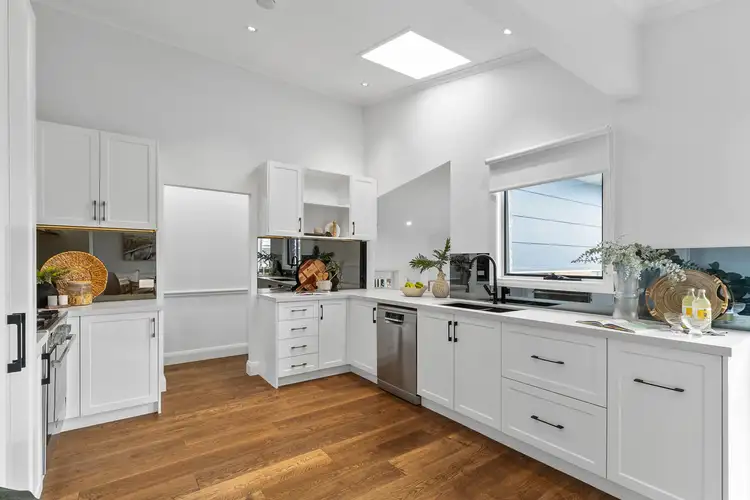
 View more
View more View more
View more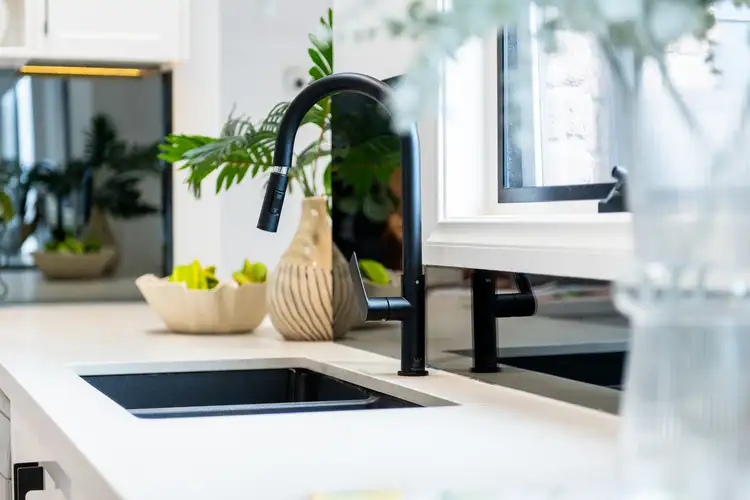 View more
View more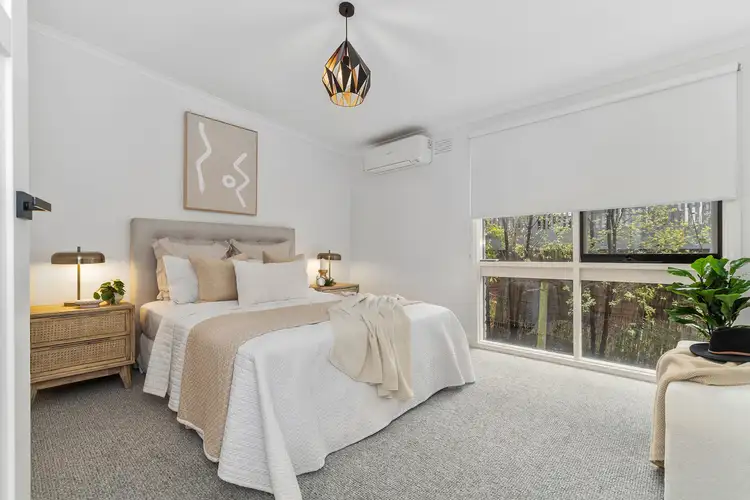 View more
View more
