$490,000
3 Bed • 1 Bath • 2 Car • 552m²
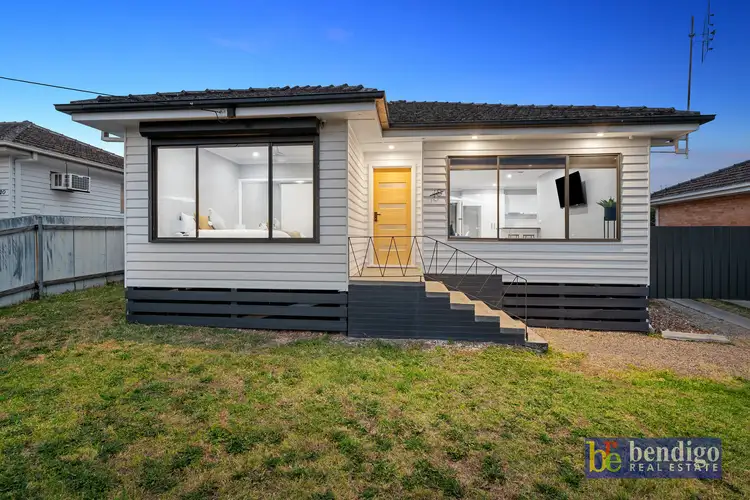
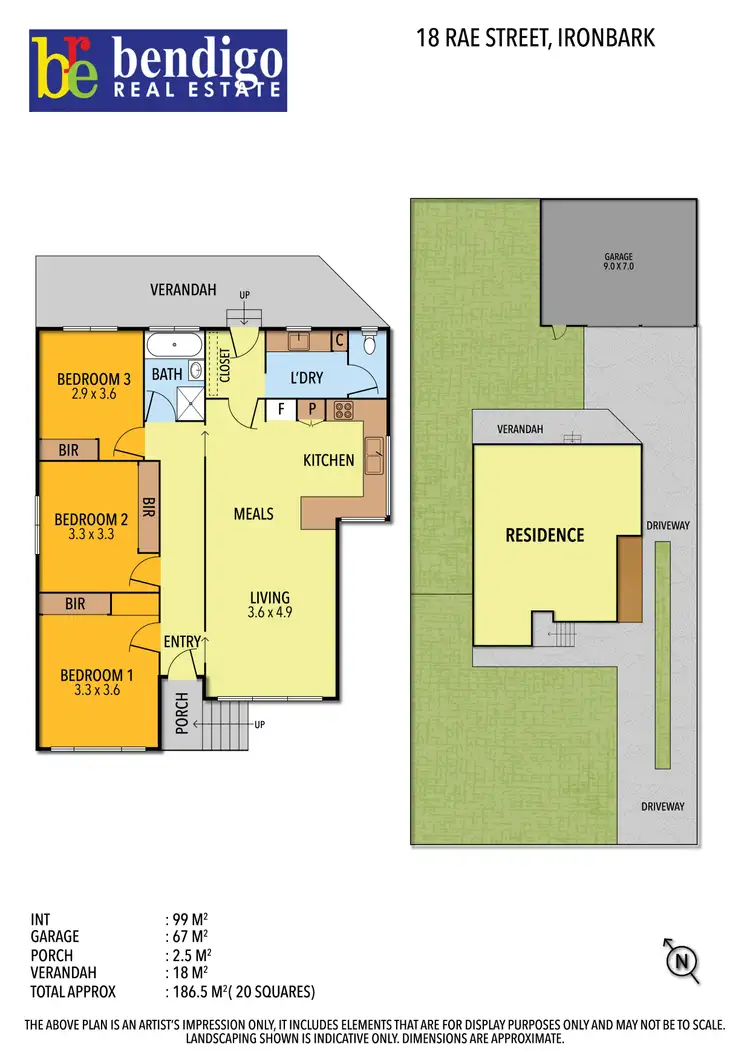

+19
Sold
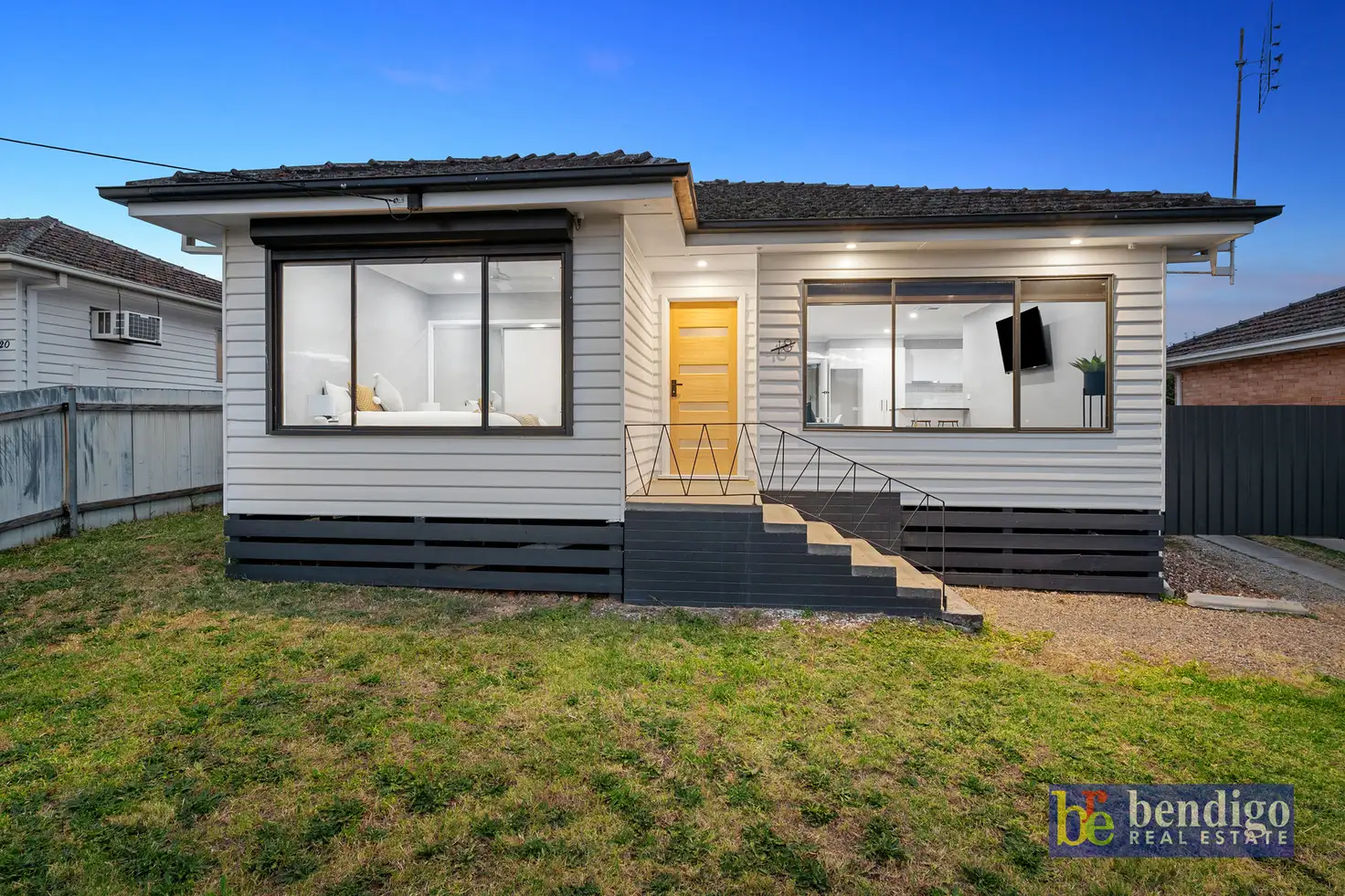


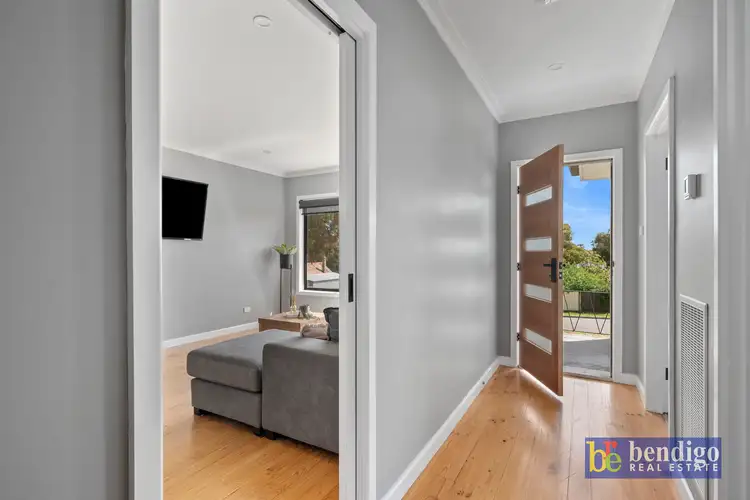
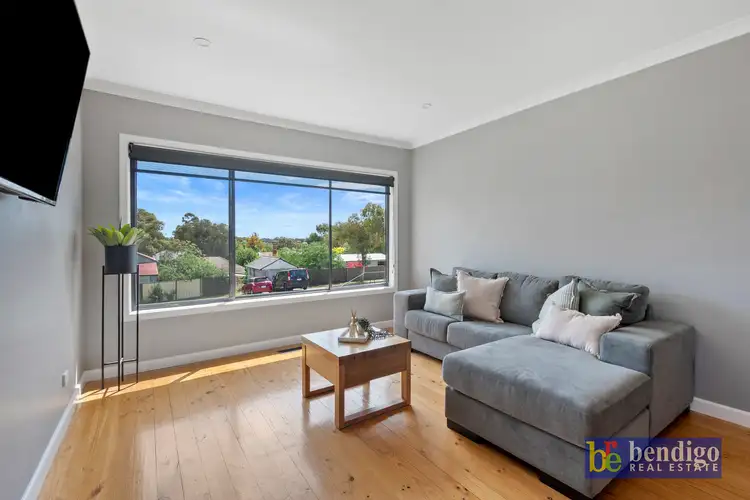
+17
Sold
18 Rae Street, Ironbark VIC 3550
Copy address
$490,000
- 3Bed
- 1Bath
- 2 Car
- 552m²
House Sold on Thu 11 Jan, 2024
What's around Rae Street
House description
“Renovated and ready for the new year”
Property features
Other features
Ceiling Fan, Close to Schools, Close to Shops, Close to TransportLand details
Area: 552m²
Property video
Can't inspect the property in person? See what's inside in the video tour.
Interactive media & resources
What's around Rae Street
 View more
View more View more
View more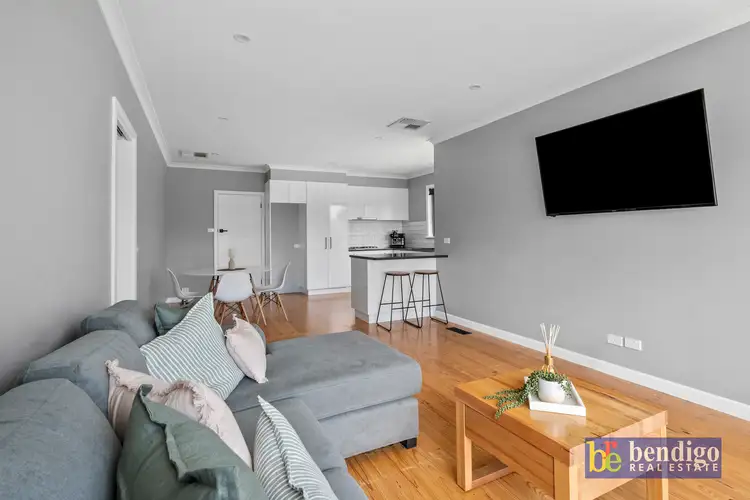 View more
View more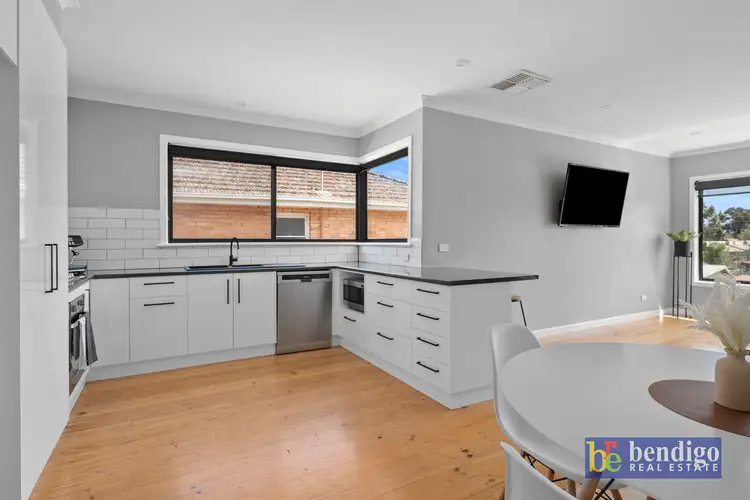 View more
View moreContact the real estate agent

Matt Gretgrix
Bendigo Real Estate
0Not yet rated
Send an enquiry
This property has been sold
But you can still contact the agent18 Rae Street, Ironbark VIC 3550
Nearby schools in and around Ironbark, VIC
Top reviews by locals of Ironbark, VIC 3550
Discover what it's like to live in Ironbark before you inspect or move.
Discussions in Ironbark, VIC
Wondering what the latest hot topics are in Ironbark, Victoria?
Similar Houses for sale in Ironbark, VIC 3550
Properties for sale in nearby suburbs
Report Listing
