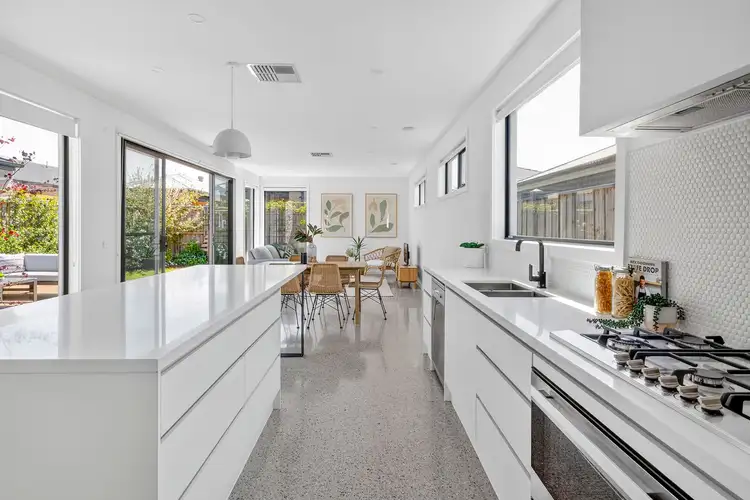Effortlessly blending architectural sophistication with contemporary coastal living, this boutique three-bedroom home in the coveted Ashbury Estate showcases premium craftsmanship and an inspired design aesthetic. Every detail has been carefully considered, from the polished concrete flooring to the high ceilings with square set cornices—delivering a home that feels both luxurious and timeless. Perfectly oriented to capture natural light and surrounded by manicured gardens, this residence offers an enviable lifestyle of style, comfort, and low-maintenance elegance.
Kitchen: The heart of this home is a statement of design and functionality. A gourmet kitchen featuring 40mm stone benchtops to both the island and rear bench is complemented by a feature tile splashback and pendant lighting. The double undermount sink is set beneath a striking east-facing, double-glazed window, flooding the space with morning light. Cook with ease using the 900mm built-in oven, stovetop, and rangehood, while a spacious butler’s pantry with additional 40mm stone benchtops, cabinetry, shelving, and a large fridge cavity ensures practicality and elegance. Upgraded soft-close pot drawers, ducted heating and cooling, and polished concrete flooring complete this luxurious culinary zone.
Open Plan Living/Dining: Light-filled and inviting, the open plan living and dining zone features high ceilings with square set cornices, polished concrete flooring, and double-glazed windows that capture warmth and brightness throughout the day. Ducted heating and evaporative cooling provide year-round comfort, while double sliding glass doors open onto the north-west facing deck and lush rear yard—creating an effortless indoor-outdoor flow ideal for entertaining and relaxation.
Additional Living Space: Designed for versatility and calm, the second living area exudes warmth with its polished concrete floors, high ceilings, and east-facing double-glazed windows welcoming the morning sun. Pendant lighting adds a designer touch, while ducted heating and evaporative cooling ensure comfort in every season. This tranquil space is perfect as a lounge, media room, or home office retreat.
Master Suite: Centrally positioned for privacy and balance, the master suite is a refined sanctuary featuring west-facing double-glazed windows, polished concrete flooring, and elegant lighting. A luxurious built-in robe provides ample storage, while the stylish ensuite boasts a 40mm stone benchtop vanity, expansive mirror and tiled splashback, as well as upgraded cabinetry. The walk-in shower is finished with rainfall and handheld showerheads, completing this spa-inspired retreat.
Additional Bedrooms: Two further bedrooms continue the home’s high-end theme, featuring high ceilings with square set cornices, polished concrete flooring, and wide double-glazed windows finished with roller blinds. Each bedroom includes built-in robes, downlights, ducted heating and cooling for comfort and convenience.
Additional Bathrooms: The central bathroom mirrors the home’s refined aesthetic with a 40mm stone benchtop vanity, tiled splashback, large mirror, and upgraded cabinetry. High ceilings, ducted heating, and a private toilet enhance the sense of space and function.
Outdoor: A striking façade framed by manicured gardens and upgraded lighting sets the tone for the quality within. The exposed aggregate driveway and pathway lead to a gated side access and beautifully maintained front garden with established plants and trees. Enjoy the expansive north-west facing yard designed for effortless entertaining and relaxation. The impressive deck—featuring a statement internal potted tree—overlooks lush lawns and landscaped garden beds with mature plantings. With a concrete side path, metal roof, and solar hot water system, this outdoor space blends luxury with sustainability.
Inclusions: This architecturally designed boutique home showcases luxury at every turn, featuring high ceilings with square set cornices, polished concrete flooring throughout, and a designer kitchen with 40mm stone benchtops, soft-close cabinetry, and a butler’s pantry. Enjoy a light-filled open plan living and dining zone flowing seamlessly to the deck, complemented by multiple living spaces for flexibility. With ducted heating, evaporative cooling, and a well-appointed European laundry, every detail has been crafted for comfort and sophistication.
Ideal for: Families seeking space and quality, upsizers, and lifestyle-focused buyers.
Close by local facilities: Conveniently located moments from Iona College, Armstrong Creek Town Centre, Warralily Shopping Centre, Armstrong Creek School, local parks and walking tracks, and with easy access to the Surf Coast, Geelong CBD and Bellarine Peninsula.
*All information offered by Armstrong Real Estate is provided in good faith. It is derived from sources believed to be accurate and current as at the date of publication and as such Armstrong Real Estate simply pass this information on. Use of such material is at your sole risk. Prospective purchasers are advised to make their own enquiries with respect to the information that is passed on. Armstrong Real Estate will not be liable for any loss resulting from any action or decision by you in reliance on the information.








 View more
View more View more
View more View more
View more View more
View more
