Sometimes a property comes along that ticks all the boxes, distinctive street presence, designer style, warmth and character plus beautiful grounds - and this one also has a mix of tiered useable garden space and its own 'Avatar tree.'
Radiating personality inside and out the home commands street presence - with an attractive façade featuring beachside colours that imbue a coastal feel.
Inside, on the lower floor, there's a purpose built home office with access to the undercover area, which would certainly suit those working from home but would also be perfect as a fourth bedroom or guest room. There's also a laundry with an extra toilet, and under house storage that could suit a wine cellar.
Outside, there's external under house storage too, a wet-weather drying area and the kind of drenching outdoor shower rose that's perfect for sand removal when you head home from the beach.
The stairwell has a stunning pendant light and warm polished timber floorboards lead to the living and bedroom areas, which then flow out to a wide deck covered by a dramatic skillion roof.
The living room and kitchen have been beautifully designed to capture views of the garden, bringing the outside in everywhere you look, with curved and angled walls that are a feature in themselves.
In the kitchen the curved central island has wine and cookbook storage built into the side, and there's a Miele dishwasher and Westinghouse ceramic cooktop with range hood. The house flows seamlessly between the living, kitchen and dining areas, all opening out to the deck, with contemporary wire railing and views out to the enormous Chinese Elm that the owners have dubbed the 'Avatar tree' for its size and presence in the garden.
The other three bedrooms are all upstairs, the Master with a large ensuite, with shower and double size vanity, walk in robe and separate access through a sliding door out to the deck.
The other two bedrooms are a good size and the main bathroom is a gorgeous feature, with the shower part of a curved wall with beautiful green mosaic tiles. The separate toilet has its own hand basin, a perfect powder room for entertaining.
Outside the covered deck has shade awnings which can be wound down and fixed to the top of the railing in summer. The awning material has been chosen so it doesn't obscure the views and in winter the awnings wind up so sunlight can flood into the Master bedroom and living room.
Aside from the 'Avatar' tree, the grounds have a mix of lush plantings chosen for their style, such as Giant Strelitzia, Birds Nest and Bamboo, with walkways in the garden interspersed with tiered useable spaces for alfresco dining and picnics.
Structured timber-framed garden beds are used for the edible garden - currently planted with basil, lettuce and carrots and there's a spot perfect for chooks if the new owners desire.
Around the far side of the house the current owners have planted a variety of dwarf citrus varieties from Valencia oranges to limes, using referred autumn and winter heat from the dwelling to create a kind of hot house effect. There's also an Asparagus bush planted here.
As you might expect with a designer garden, there are watering systems in place, and while there is some lawn, expect to spend more time enjoying pottering in the garden than on the mower. Other lovely touches include a timber deck section with an arbor, along with a mosaic wall with mirrors.
Another bonus with this home is that the double lock up garage has a single drive through roller door, always handy for those who have extra vehicles or sports equipment like canoes.
This is the kind of property with considered, bespoke features that add personality, warmth and heart. Situated in a lovely street, just minutes' walk from the nearest primary school and down around the corner to the shops, the home is in a great location, but when you return at the end of the day to this oasis, it's unlikely you'll want to leave.
*Distinctive, designer property with street presence and lush grounds.
*Warm timber floorboards, beautiful living spaces.
*Entertaining deck with dramatic skillion roofline.
*Large Chinese Elm in the garden, known as 'the Avatar tree.'
*Tiered useable alfresco dining areas and tropical plantings.
*Garden beds and planted edible garden, room for chooks.
*Custom-designed office space downstairs.
*Drive through garage.
*Stunning curved green mosaic shower wall.
*Warm, contemporary kitchen, island bench with wine and cookbook storage.
*Attention to detail inside and out.
www.unre.com.au/ram18
Follow us on Twitter: Unrealonline
RATES: $2279.15 LAND SIZE: 717.4 sqm
Whilst every care has been taken in respect of the information contained herein no warranty is given as to the accuracy and prospective purchasers should rely on their own enquiries.
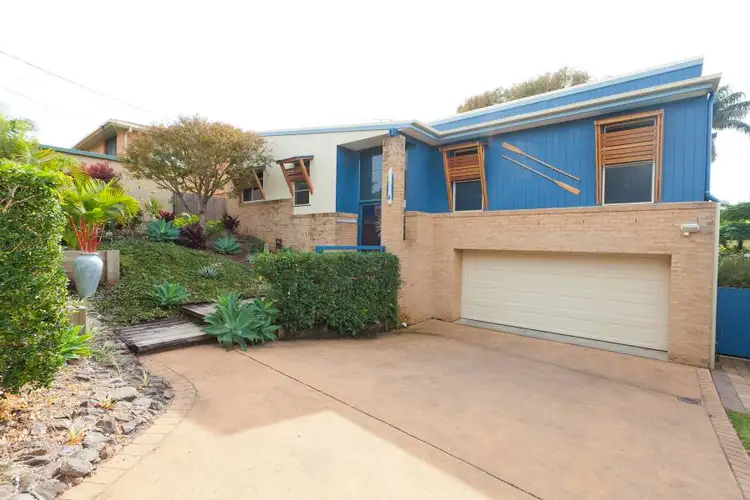
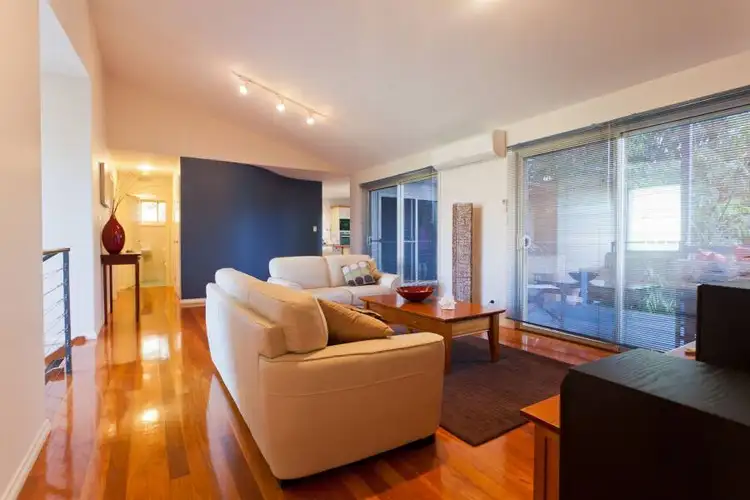
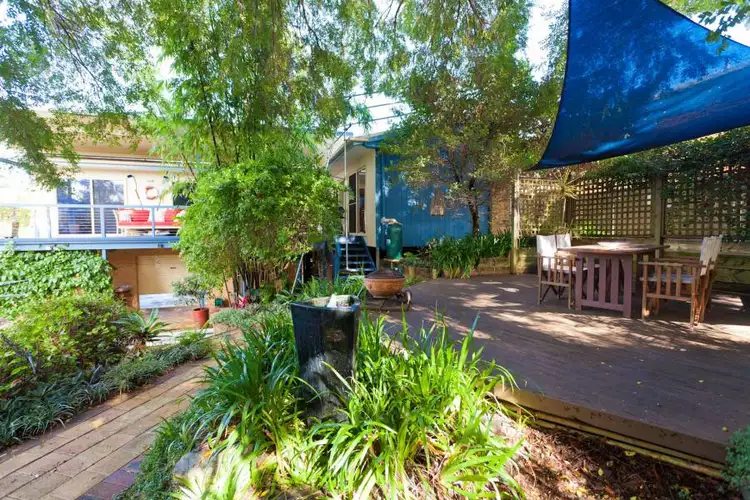
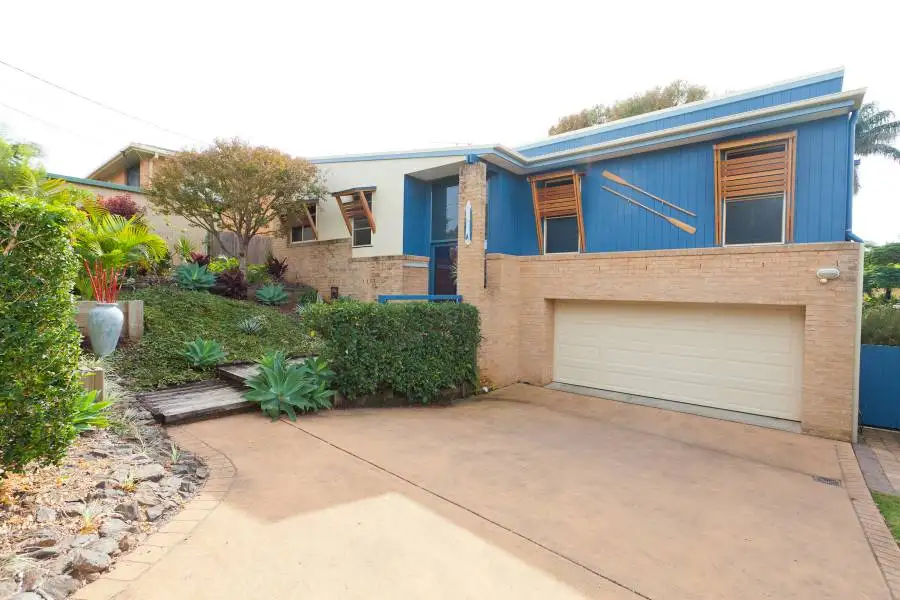


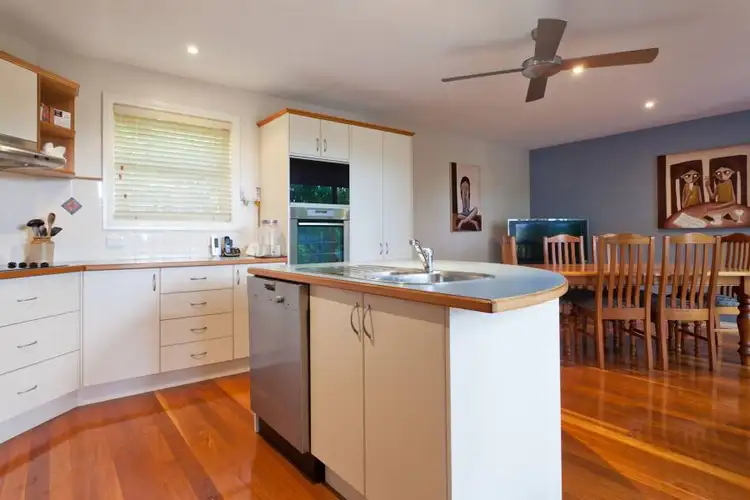
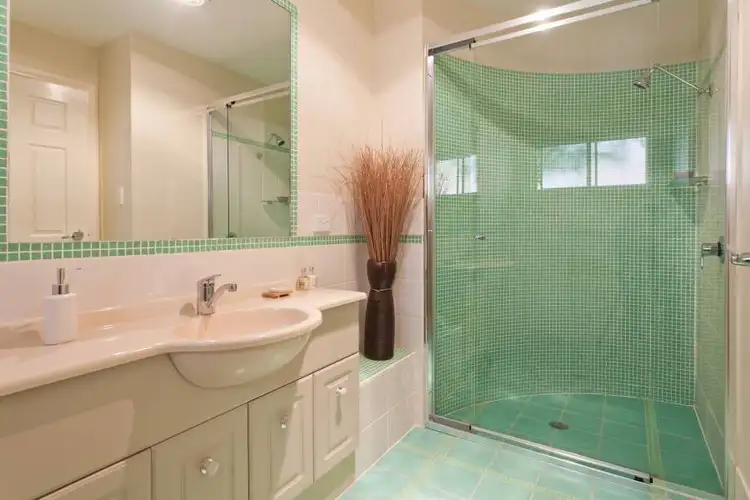
 View more
View more View more
View more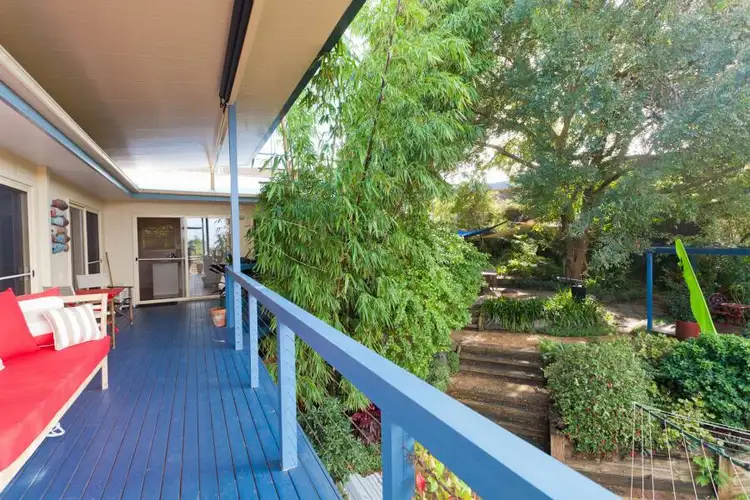 View more
View more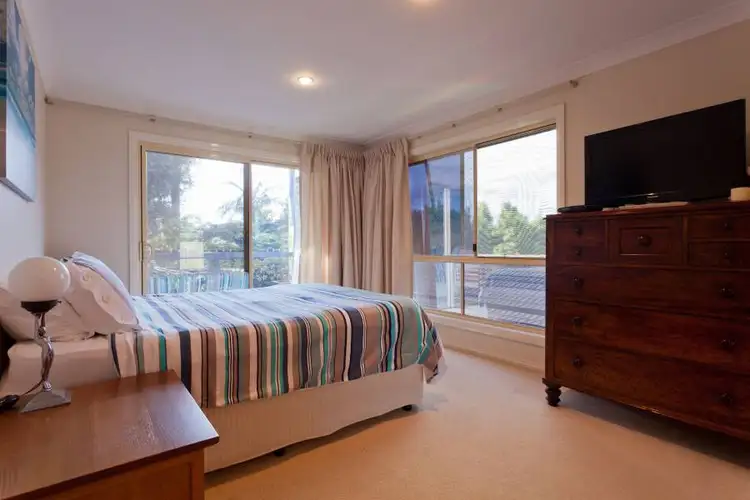 View more
View more
